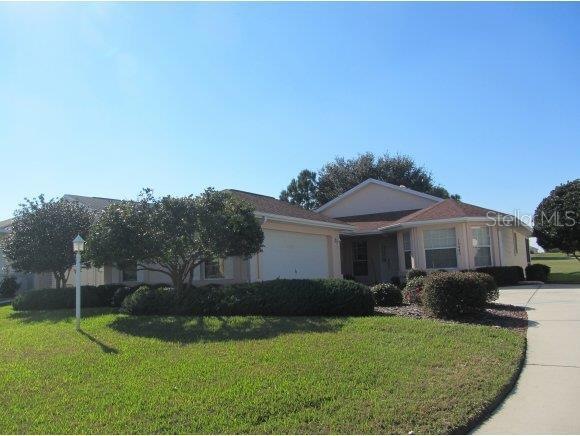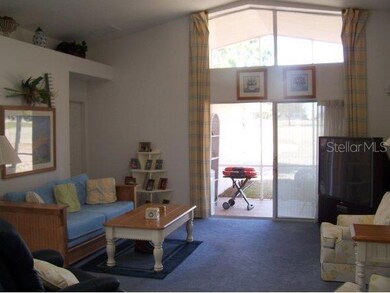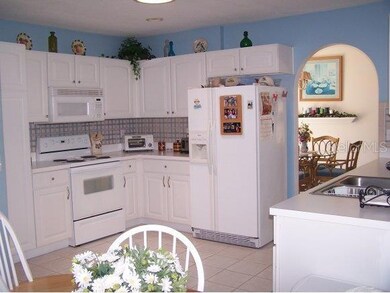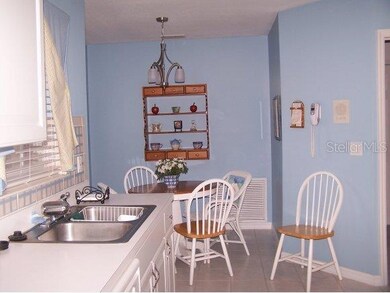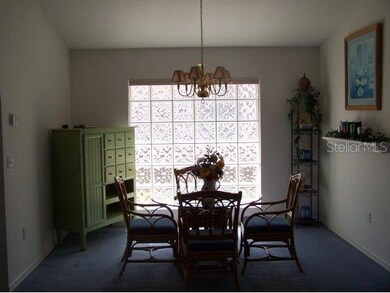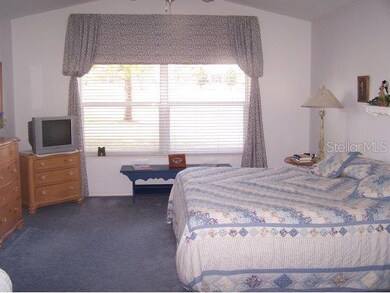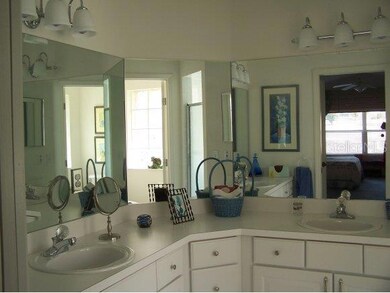
Highlights
- On Golf Course
- Senior Community
- Cathedral Ceiling
- Race Track
- Gated Community
- Community Pool
About This Home
As of March 2013CHECK THIS OUT! THIS HOME SITS ON THE GOLF COURSE WITH A FANTASTIC VIEW. SPLIT BEDROOM PLAN WITH MUSIC/INTERCOM SYSTEM THROUGHOUT HOUSE. EAT-IN KITCHEN WITH PANTRY AND INCLUDES ALL APPLIANCES. INSIDE LAUNDRY. HOME IS IMMACULATE AND INCLUDES ALL FURNITURE. THIS HOME IS READY TO MOVE IN. AS THEY SAY, TOOTHBRUSH ONLY NEEDED! EVEN THE GOLF CART IS INCLUDED. IF THAT IS NOT ENOUGH, THE OWNER IS ALSO OFFERING A GOLF MEMBERSHIP! ENJOY RETIREMENT!
Last Agent to Sell the Property
RE/MAX FOXFIRE - HWY 40 License #8106 Listed on: 01/14/2013

Home Details
Home Type
- Single Family
Est. Annual Taxes
- $1,785
Year Built
- Built in 1999
Lot Details
- 7,405 Sq Ft Lot
- Lot Dimensions are 63x118
- On Golf Course
- Irrigation
- Cleared Lot
- Landscaped with Trees
- Property is zoned PUD Planned Unit Developm
HOA Fees
- $125 Monthly HOA Fees
Parking
- 2 Car Attached Garage
- Garage Door Opener
Home Design
- Shingle Roof
- Concrete Siding
- Block Exterior
- Stucco
Interior Spaces
- 1,805 Sq Ft Home
- 1-Story Property
- Cathedral Ceiling
- Window Treatments
- Formal Dining Room
Kitchen
- Eat-In Kitchen
- Range
- Dishwasher
Flooring
- Carpet
- Tile
Bedrooms and Bathrooms
- 3 Bedrooms
- Split Bedroom Floorplan
- Walk-In Closet
- 2 Full Bathrooms
Laundry
- Laundry in unit
- Dryer
- Washer
Home Security
- Intercom
- Fire and Smoke Detector
Utilities
- Central Air
- Heating Available
- Electric Water Heater
Additional Features
- Screened Patio
- Property is near a golf course
- Race Track
Listing and Financial Details
- Property Available on 1/14/13
- Legal Lot and Block 80 / 2
- Assessor Parcel Number 4464-002-080
Community Details
Overview
- Senior Community
- Association fees include 24-Hour Guard, ground maintenance
- Summerglen Subdivision, March Mist Floorplan
- The community has rules related to deed restrictions
Recreation
- Golf Course Community
- Community Pool
Security
- Gated Community
Ownership History
Purchase Details
Purchase Details
Home Financials for this Owner
Home Financials are based on the most recent Mortgage that was taken out on this home.Purchase Details
Purchase Details
Home Financials for this Owner
Home Financials are based on the most recent Mortgage that was taken out on this home.Similar Homes in Ocala, FL
Home Values in the Area
Average Home Value in this Area
Purchase History
| Date | Type | Sale Price | Title Company |
|---|---|---|---|
| Interfamily Deed Transfer | -- | None Available | |
| Warranty Deed | $140,000 | Ocala Land Title Insurance A | |
| Quit Claim Deed | -- | -- | |
| Warranty Deed | $178,300 | -- |
Mortgage History
| Date | Status | Loan Amount | Loan Type |
|---|---|---|---|
| Previous Owner | $113,000 | No Value Available |
Property History
| Date | Event | Price | Change | Sq Ft Price |
|---|---|---|---|---|
| 07/02/2025 07/02/25 | Price Changed | $280,000 | -1.8% | $155 / Sq Ft |
| 04/08/2025 04/08/25 | Price Changed | $285,000 | -5.0% | $158 / Sq Ft |
| 03/05/2025 03/05/25 | Price Changed | $299,900 | -1.7% | $166 / Sq Ft |
| 01/12/2025 01/12/25 | For Sale | $305,000 | +117.9% | $169 / Sq Ft |
| 04/30/2020 04/30/20 | Off Market | $140,000 | -- | -- |
| 03/29/2013 03/29/13 | Sold | $140,000 | -6.7% | $78 / Sq Ft |
| 03/18/2013 03/18/13 | Pending | -- | -- | -- |
| 01/11/2013 01/11/13 | For Sale | $150,000 | -- | $83 / Sq Ft |
Tax History Compared to Growth
Tax History
| Year | Tax Paid | Tax Assessment Tax Assessment Total Assessment is a certain percentage of the fair market value that is determined by local assessors to be the total taxable value of land and additions on the property. | Land | Improvement |
|---|---|---|---|---|
| 2023 | $3,954 | $213,160 | $0 | $0 |
| 2022 | $3,510 | $193,782 | $0 | $0 |
| 2021 | $3,200 | $177,944 | $25,830 | $152,114 |
| 2020 | $2,946 | $160,150 | $27,500 | $132,650 |
| 2019 | $2,958 | $159,156 | $28,500 | $130,656 |
| 2018 | $2,807 | $157,422 | $31,700 | $125,722 |
| 2017 | $2,573 | $141,379 | $31,700 | $109,679 |
| 2016 | $2,510 | $136,872 | $0 | $0 |
| 2015 | $2,598 | $140,122 | $0 | $0 |
| 2014 | $2,536 | $143,776 | $0 | $0 |
Agents Affiliated with this Home
-
Jodi Niehans

Seller's Agent in 2025
Jodi Niehans
ROYAL OAK REALTY LLC
(610) 247-9501
44 Total Sales
-
Gene Boone
G
Seller's Agent in 2013
Gene Boone
RE/MAX FOXFIRE - HWY 40
(352) 732-3344
3 Total Sales
-
Susan Shannon-Sapp

Buyer's Agent in 2013
Susan Shannon-Sapp
SUSAN SHANNON REAL ESTATE LLC
(352) 258-2608
1 Total Sale
Map
Source: Stellar MLS
MLS Number: OM384802
APN: 4464-002-080
- 15338 SW 14th Avenue Rd
- 15300 SW 14th Avenue Rd
- 15304 SW 15th Terrace Rd
- 15268 SW 14th Avenue Rd
- 15239 SW 15th Terrace Rd
- 15549 SW 11th Terrace Rd
- 15235 SW 14th Avenue Rd
- 15702 SW 16th Avenue Rd
- 1763 SW 155th Place Rd
- 15596 SW 13th Cir
- 1679 SW 156th Ln
- 15119 SW 14th Avenue Rd
- 15705 SW 16th Terrace
- 15092 SW 14th Avenue Rd
- 15715 SW 11th Terrace Rd
- 15692 SW 16th Terrace
- 5877 SW 157th Place
- 15782 SW 16th Avenue Rd
- 15692 SW 11th Court Rd
- 15776 SW 11th Terrace Rd
