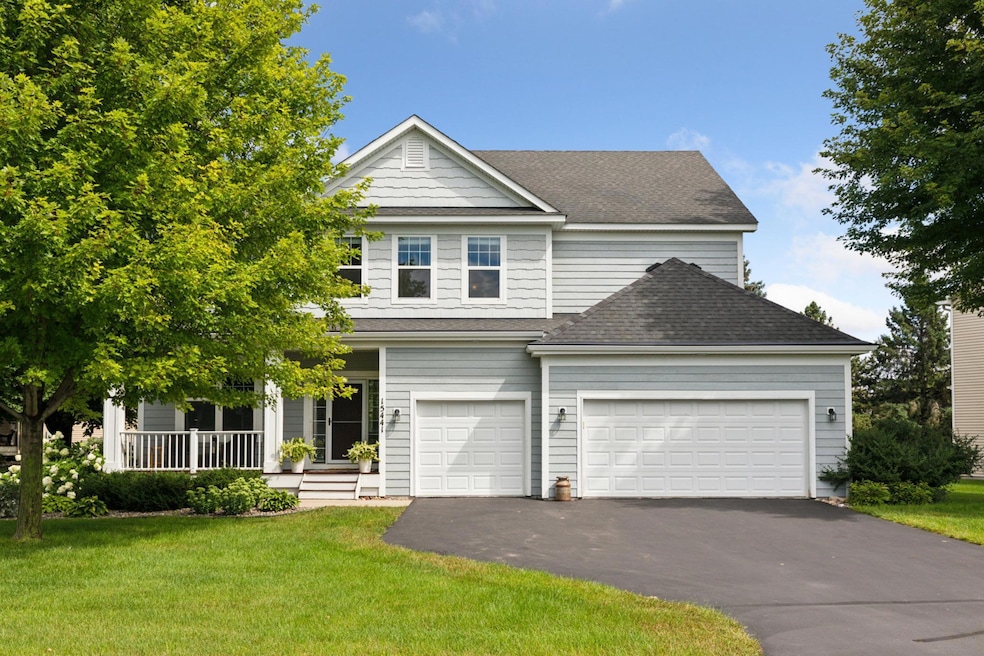
15441 Idaho Place Savage, MN 55378
Estimated payment $4,716/month
Highlights
- Family Room with Fireplace
- Home Office
- 3 Car Attached Garage
- Redtail Ridge Elementary School Rated A-
- Walk-In Pantry
- Parking Storage or Cabinetry
About This Home
Offered by its original owners, this beautifully maintained home sits at the end of a quiet cul-de-sac in the Prior Lake school district. A welcoming front porch opens to a spacious foyer and front office with French doors. The main level features new flooring, abundant natural light, and an open layout that flows from the living room with gas fireplace into the updated kitchen and dining area. The kitchen includes a large island, walk-in pantry, and convenient main-floor laundry with mudroom. A sunroom extends the living space and opens to the back patio, perfect for entertaining, with built-in speakers inside and out. Upstairs, you’ll find four bedrooms including a generous primary suite with walk-in closet and private bath, plus a versatile loft for media, play, or office space. Ample storage is found throughout the home, offering practical ease for everyday living. The finished lower level, completed in 2020, provides a spacious recreation area, family room with fireplace, wet bar with full fridge, and full bath with egress window. The homeowners have been meticulous in their care, with regular servicing of the home’s mechanical systems ensuring peace of mind. Close to restaurants, shopping, and parks, this home blends comfort, convenience, and thoughtful maintenance in a prime location.
Home Details
Home Type
- Single Family
Est. Annual Taxes
- $7,271
Year Built
- Built in 2014
Lot Details
- 0.35 Acre Lot
- Lot Dimensions are 161x132x127x96
- Property has an invisible fence for dogs
- Irregular Lot
HOA Fees
- $23 Monthly HOA Fees
Parking
- 3 Car Attached Garage
- Parking Storage or Cabinetry
- Insulated Garage
- Garage Door Opener
Home Design
- Flex
Interior Spaces
- 2-Story Property
- Stone Fireplace
- Family Room with Fireplace
- 2 Fireplaces
- Living Room with Fireplace
- Home Office
Kitchen
- Walk-In Pantry
- Range
- Microwave
- Dishwasher
- Disposal
Bedrooms and Bathrooms
- 4 Bedrooms
Laundry
- Dryer
- Washer
Finished Basement
- Basement Fills Entire Space Under The House
- Sump Pump
- Drain
- Basement Storage
- Basement Window Egress
Utilities
- Forced Air Heating and Cooling System
- Humidifier
Community Details
- Association fees include professional mgmt
- Sterling Realty & Management Association, Phone Number (763) 746-0880
- Creek Hill Estates Subdivision
Listing and Financial Details
- Assessor Parcel Number 264520310
Map
Home Values in the Area
Average Home Value in this Area
Tax History
| Year | Tax Paid | Tax Assessment Tax Assessment Total Assessment is a certain percentage of the fair market value that is determined by local assessors to be the total taxable value of land and additions on the property. | Land | Improvement |
|---|---|---|---|---|
| 2025 | $7,298 | $648,200 | $174,200 | $474,000 |
| 2024 | $7,094 | $657,900 | $183,100 | $474,800 |
| 2023 | $6,866 | $641,400 | $177,700 | $463,700 |
| 2022 | $6,198 | $636,900 | $161,600 | $475,300 |
| 2021 | $5,876 | $506,600 | $130,200 | $376,400 |
| 2020 | $5,790 | $462,400 | $84,000 | $378,400 |
| 2019 | $5,862 | $442,300 | $92,000 | $350,300 |
| 2018 | $6,436 | $0 | $0 | $0 |
| 2016 | $6,250 | $0 | $0 | $0 |
| 2014 | -- | $0 | $0 | $0 |
Property History
| Date | Event | Price | Change | Sq Ft Price |
|---|---|---|---|---|
| 08/28/2025 08/28/25 | Pending | -- | -- | -- |
| 08/22/2025 08/22/25 | For Sale | $750,000 | +67.0% | $191 / Sq Ft |
| 03/26/2014 03/26/14 | Sold | $449,070 | +3.0% | $156 / Sq Ft |
| 09/24/2013 09/24/13 | Pending | -- | -- | -- |
| 09/23/2013 09/23/13 | For Sale | $436,115 | -- | $152 / Sq Ft |
Purchase History
| Date | Type | Sale Price | Title Company |
|---|---|---|---|
| Warranty Deed | $449,069 | Pgp Title Inc |
Mortgage History
| Date | Status | Loan Amount | Loan Type |
|---|---|---|---|
| Open | $273,000 | New Conventional | |
| Closed | $300,000 | New Conventional | |
| Closed | $359,256 | New Conventional | |
| Closed | $44,907 | Credit Line Revolving |
Similar Homes in the area
Source: NorthstarMLS
MLS Number: 6774198
APN: 26-452-031-0
- 15587 Hampshire Ave S
- 15485 Jersey Ave S
- 6919 156th St
- 6816 157th St
- 15612 Pennsylvania Ave
- 7443 159th St
- 14916 Overlook Dr
- 14937 Mustang Path
- 14943 Pinto Ln
- 14939 Pinto Ln
- 14836 Hillside Trail
- 7627 Crimson Ln
- 7636 Arbor Ln
- 15701 Aquila Ave
- Van Gogh Plan at Big Sky Estates
- Sheridan Plan at Big Sky Estates
- Renoir Plan at Big Sky Estates
- Preston I & II Plan at Big Sky Estates
- Parkland Plan at Big Sky Estates
- Newport Plan at Big Sky Estates






