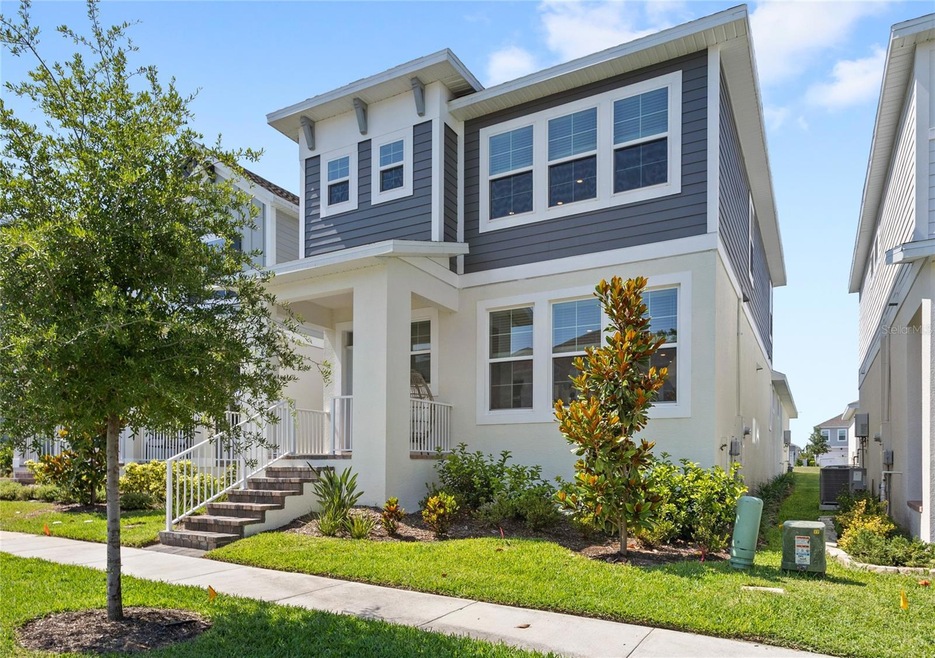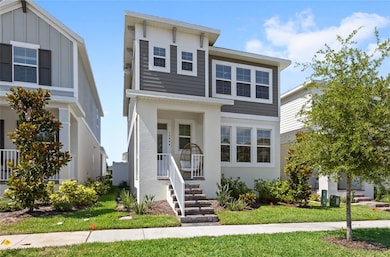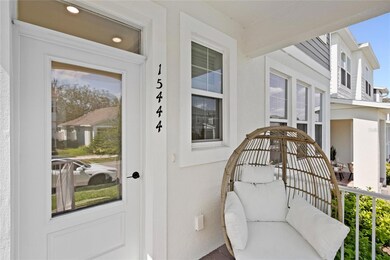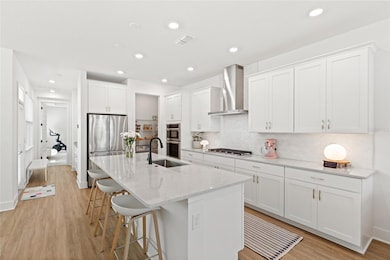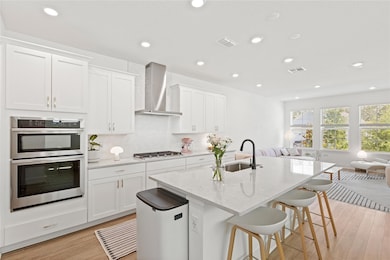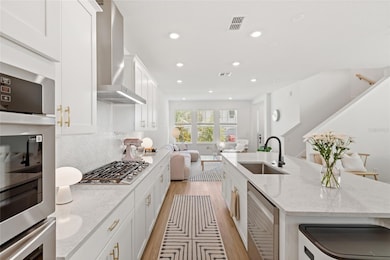
15444 Lebeau Loop Winter Garden, FL 34787
Estimated payment $3,446/month
Highlights
- In Ground Pool
- Open Floorplan
- Main Floor Primary Bedroom
- Water Spring Elementary School Rated A-
- Craftsman Architecture
- High Ceiling
About This Home
This thoughtfully designed 4-bedroom, 3.5-bath home is filled with natural light, creating a bright, open atmosphere that’s both inviting and functional. The generous layout and clean, modern design give the home a refined, elevated aesthetic.Located in Horizon West’s Winding Bay, this community offers the perfect blend of convenience, connection, and lifestyle. Zoned for top-rated schools and surrounded by parks, a playground, walking trails, and a dog park, it’s a neighborhood built for everyday living.Just minutes from Walt Disney World, residents enjoy nightly views of the fireworks, full access to a resort-style pool and splash pad, and close proximity to HWY 429, Hamlin Town Center, Flamingo Crossings, premier golf courses, and a wide variety of dining and shopping destinations.No CDD. Low HOA.Schedule your private showing today.
Listing Agent
KELLER WILLIAMS ELITE PARTNERS III REALTY Brokerage Phone: 321-527-5111 License #3313335 Listed on: 05/28/2025

Co-Listing Agent
KELLER WILLIAMS ELITE PARTNERS III REALTY Brokerage Phone: 321-527-5111 License #3538163
Home Details
Home Type
- Single Family
Est. Annual Taxes
- $1,914
Year Built
- Built in 2024
Lot Details
- 3,838 Sq Ft Lot
- Lot Dimensions are 32x120
- South Facing Home
- Vinyl Fence
- Irrigation Equipment
- Landscaped with Trees
- Property is zoned P-D
HOA Fees
- $102 Monthly HOA Fees
Parking
- 2 Car Attached Garage
- Alley Access
- Rear-Facing Garage
- Driveway
Home Design
- Craftsman Architecture
- Contemporary Architecture
- Bi-Level Home
- Slab Foundation
- Stem Wall Foundation
- Frame Construction
- Shingle Roof
- Cement Siding
- Block Exterior
- Stucco
Interior Spaces
- 2,404 Sq Ft Home
- Open Floorplan
- Tray Ceiling
- High Ceiling
- Double Pane Windows
- ENERGY STAR Qualified Windows
- Family Room Off Kitchen
- Living Room
- Dining Room
- Game Room
Kitchen
- Eat-In Kitchen
- Breakfast Bar
- Built-In Oven
- Cooktop with Range Hood
- Microwave
- Dishwasher
- Granite Countertops
- Solid Wood Cabinet
- Disposal
Flooring
- Carpet
- Ceramic Tile
- Luxury Vinyl Tile
Bedrooms and Bathrooms
- 4 Bedrooms
- Primary Bedroom on Main
- En-Suite Bathroom
- Walk-In Closet
- Split Vanities
- Private Water Closet
- Shower Only
Laundry
- Laundry Room
- Gas Dryer Hookup
Eco-Friendly Details
- Energy-Efficient Appliances
- Energy-Efficient Construction
- Energy-Efficient HVAC
- Energy-Efficient Lighting
- Energy-Efficient Insulation
- Energy-Efficient Doors
- Energy-Efficient Thermostat
Outdoor Features
- In Ground Pool
- Covered patio or porch
Schools
- Water Spring Elementary School
- Water Spring Middle School
- Horizon High School
Utilities
- Zoned Heating and Cooling
- Vented Exhaust Fan
- Thermostat
- Natural Gas Connected
- High-Efficiency Water Heater
- Cable TV Available
Listing and Financial Details
- Home warranty included in the sale of the property
- Visit Down Payment Resource Website
- Tax Lot 281
- Assessor Parcel Number 20-24-27-7830-02-810
Community Details
Overview
- Association fees include pool, ground maintenance
- Aubrey Woller Association, Phone Number (407) 644-0010
- Visit Association Website
- Built by RockWell Homes
- Winding Bay Subdivision, Fitzgerald Floorplan
Amenities
- Community Mailbox
Recreation
- Community Playground
- Community Pool
- Park
- Dog Park
- Trails
Map
Home Values in the Area
Average Home Value in this Area
Tax History
| Year | Tax Paid | Tax Assessment Tax Assessment Total Assessment is a certain percentage of the fair market value that is determined by local assessors to be the total taxable value of land and additions on the property. | Land | Improvement |
|---|---|---|---|---|
| 2025 | $1,914 | $519,800 | $85,000 | $434,800 |
| 2024 | $1,559 | $85,000 | $85,000 | -- |
| 2023 | $1,559 | $85,000 | $85,000 | $0 |
| 2022 | $1,536 | $85,000 | $85,000 | $0 |
| 2021 | $555 | $35,000 | $35,000 | $0 |
Property History
| Date | Event | Price | Change | Sq Ft Price |
|---|---|---|---|---|
| 05/28/2025 05/28/25 | Price Changed | $599,999 | -0.8% | $250 / Sq Ft |
| 05/28/2025 05/28/25 | For Sale | $604,900 | 0.0% | $252 / Sq Ft |
| 08/05/2024 08/05/24 | Sold | $604,900 | 0.0% | $252 / Sq Ft |
| 04/17/2024 04/17/24 | Pending | -- | -- | -- |
| 04/06/2024 04/06/24 | Price Changed | $605,000 | 0.0% | $252 / Sq Ft |
| 02/03/2024 02/03/24 | Price Changed | $604,900 | -1.1% | $252 / Sq Ft |
| 12/23/2023 12/23/23 | For Sale | $611,860 | -- | $255 / Sq Ft |
Purchase History
| Date | Type | Sale Price | Title Company |
|---|---|---|---|
| Special Warranty Deed | $604,900 | First American Title Insurance |
Mortgage History
| Date | Status | Loan Amount | Loan Type |
|---|---|---|---|
| Open | $400,000 | New Conventional |
Similar Homes in the area
Source: Stellar MLS
MLS Number: O6313242
APN: 20-2427-7830-02-810
- 15408 Lebeau Loop
- 15444 Lebeau Loop
- 14925 Lebeau Loop
- 15313 Lebeau Loop
- 15378 Gilligan Ct
- 15491 Lebeau Loop
- 15155 Mayberry Dr
- 10732 Petrillo Way
- 10699 Petrillo Way
- 16019 Micelli Dr
- 15959 Pantuso Alley
- 10472 Petrillo Way
- 17359 Beachgrass Alley
- 17347 Beachgrass Alley
- 16759 Muskgrass Dr
- 17353 Beachgrass Alley
- 17505 Glossy Pomelo Way
- 16765 Muskgrass Dr
- 16863 Muskgrass Dr
- 16880 Muskgrass Dr
