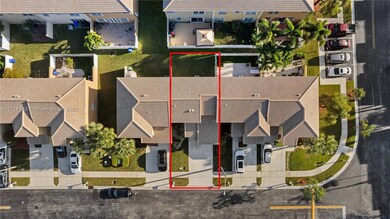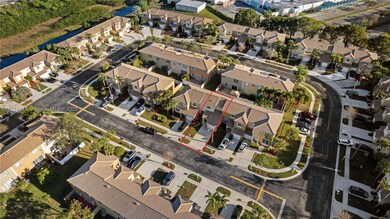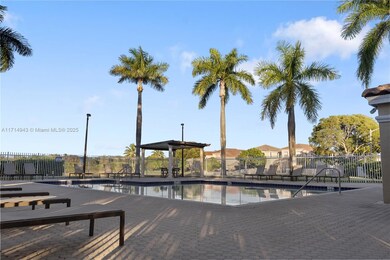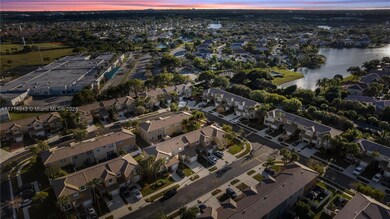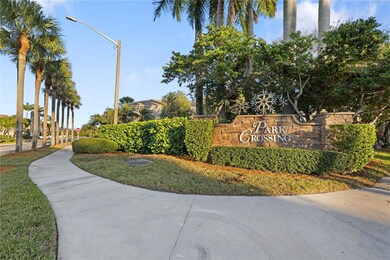
15444 NW 12th Place Unit 8519 Pembroke Pines, FL 33028
Towngate NeighborhoodHighlights
- Two Primary Bathrooms
- Clubhouse
- Community Pool
- Silver Palms Elementary School Rated A-
- Vaulted Ceiling
- Complete Accordion Shutters
About This Home
As of February 2025OPEN TO A BACKUP OFFER. PENDING INSPECTIONS & HOA APPROVAL. SHOWINGS AVAILABLEWelcome to Park Crossing, a rarely available gem in the desirable Towngate community. This move-in-ready home features a brand-new roof (2023), two spacious master bedrooms with en-suite bathrooms, and a convenient half bath on the main level for easy living and entertaining.Enjoy the benefits of a low HOA, which includes internet, exterior pest control, irrigation, and landscaping, providing a low-maintenance lifestyle. Ideally located, this home offers easy access to rated schools, shopping, and dining while maintaining a peaceful neighborhood charm.
Last Agent to Sell the Property
Keller Williams Central License #3520521 Listed on: 01/01/2025

Co-Listed By
Jamir Ali
Coldwell Banker Realty License #3620707
Last Buyer's Agent
Sandra Rathe
Inactive Member
Townhouse Details
Home Type
- Townhome
Est. Annual Taxes
- $6,658
Year Built
- Built in 1997
HOA Fees
- $105 Monthly HOA Fees
Parking
- 1 Car Attached Garage
- Guest Parking
Home Design
- Slab Foundation
Interior Spaces
- 1,372 Sq Ft Home
- 2-Story Property
- Vaulted Ceiling
- Combination Dining and Living Room
Kitchen
- Self-Cleaning Oven
- Electric Range
- Microwave
Flooring
- Carpet
- Vinyl
Bedrooms and Bathrooms
- 2 Bedrooms
- Primary Bedroom Upstairs
- Walk-In Closet
- Two Primary Bathrooms
- Shower Only
Laundry
- Dryer
- Washer
Home Security
- Burglar Security System
- Security Fence, Lighting or Alarms
Schools
- Silver Palms Elementary School
- Young; Walter C Middle School
- Flanagan;Charls High School
Additional Features
- Porch
- South Facing Home
- Central Heating and Cooling System
Listing and Financial Details
- Assessor Parcel Number 514009180850
Community Details
Overview
- Park Crossing Condos
- Towngate Subdivision
Recreation
- Tennis Courts
- Community Playground
- Community Pool
Pet Policy
- Breed Restrictions
Security
- Complete Accordion Shutters
- Partial Impact Glass
- Fire and Smoke Detector
Additional Features
- Clubhouse
- Maintenance Expense $450
Ownership History
Purchase Details
Home Financials for this Owner
Home Financials are based on the most recent Mortgage that was taken out on this home.Purchase Details
Purchase Details
Purchase Details
Home Financials for this Owner
Home Financials are based on the most recent Mortgage that was taken out on this home.Purchase Details
Home Financials for this Owner
Home Financials are based on the most recent Mortgage that was taken out on this home.Similar Homes in the area
Home Values in the Area
Average Home Value in this Area
Purchase History
| Date | Type | Sale Price | Title Company |
|---|---|---|---|
| Warranty Deed | $450,000 | Southern Capital Title | |
| Quit Claim Deed | -- | None Listed On Document | |
| Interfamily Deed Transfer | -- | Attorney | |
| Warranty Deed | $129,500 | Terramar Guaranty Title & Tr | |
| Deed | $104,800 | -- |
Mortgage History
| Date | Status | Loan Amount | Loan Type |
|---|---|---|---|
| Open | $450,000 | VA | |
| Closed | $450,000 | VA | |
| Previous Owner | $25,000 | Credit Line Revolving | |
| Previous Owner | $89,500 | No Value Available | |
| Previous Owner | $99,450 | New Conventional |
Property History
| Date | Event | Price | Change | Sq Ft Price |
|---|---|---|---|---|
| 02/21/2025 02/21/25 | Sold | $450,000 | 0.0% | $328 / Sq Ft |
| 01/16/2025 01/16/25 | For Sale | $450,000 | -- | $328 / Sq Ft |
Tax History Compared to Growth
Tax History
| Year | Tax Paid | Tax Assessment Tax Assessment Total Assessment is a certain percentage of the fair market value that is determined by local assessors to be the total taxable value of land and additions on the property. | Land | Improvement |
|---|---|---|---|---|
| 2025 | $6,658 | $369,570 | $35,610 | $333,960 |
| 2024 | $2,629 | $369,570 | $35,610 | $333,960 |
| 2023 | $2,629 | $162,590 | $0 | $0 |
| 2022 | $2,545 | $157,860 | $0 | $0 |
| 2021 | $2,471 | $153,270 | $0 | $0 |
| 2020 | $2,441 | $151,160 | $0 | $0 |
| 2019 | $2,378 | $147,770 | $0 | $0 |
| 2018 | $2,279 | $145,020 | $0 | $0 |
| 2017 | $2,244 | $142,040 | $0 | $0 |
| 2016 | $2,222 | $139,120 | $0 | $0 |
| 2015 | $2,251 | $138,160 | $0 | $0 |
| 2014 | $2,241 | $137,070 | $0 | $0 |
| 2013 | -- | $135,050 | $28,490 | $106,560 |
Agents Affiliated with this Home
-
Kala Majors

Seller's Agent in 2025
Kala Majors
Keller Williams Central
(305) 413-6299
1 in this area
18 Total Sales
-
J
Seller Co-Listing Agent in 2025
Jamir Ali
Coldwell Banker Realty
-
S
Buyer's Agent in 2025
Sandra Rathe
Inactive Member
-
Sandra Rathe

Buyer's Agent in 2025
Sandra Rathe
Keller Williams Legacy
(954) 547-4601
3 in this area
674 Total Sales
-
Anna Garcia

Buyer Co-Listing Agent in 2025
Anna Garcia
Keller Williams Legacy
(954) 237-0399
2 in this area
26 Total Sales
Map
Source: MIAMI REALTORS® MLS
MLS Number: A11714943
APN: 51-40-09-18-0850
- 15472 NW 12th Ct
- 1370 NW 154th Ave Unit 62
- 15522 NW 12th Ct
- 1412 NW 154th Ln
- 15677 NW 12th Manor
- 1437 NW 154th Ln
- 15578 NW 12th Ct
- 15683 NW 12th Rd
- 15651 NW 14th Ct
- 15376 NW 14th Manor
- 1474 NW 153rd Ln
- 801 NW 156th Ave
- 15107 NW 8th St
- 1374 NW 159th Ave
- 15343 NW 14th Rd
- 1447 NW 159th Ln
- 15104 NW 7th Ct
- 637 NW 157th Ln
- 1240 NW 161st Ave
- 1562 NW 157th Ave

