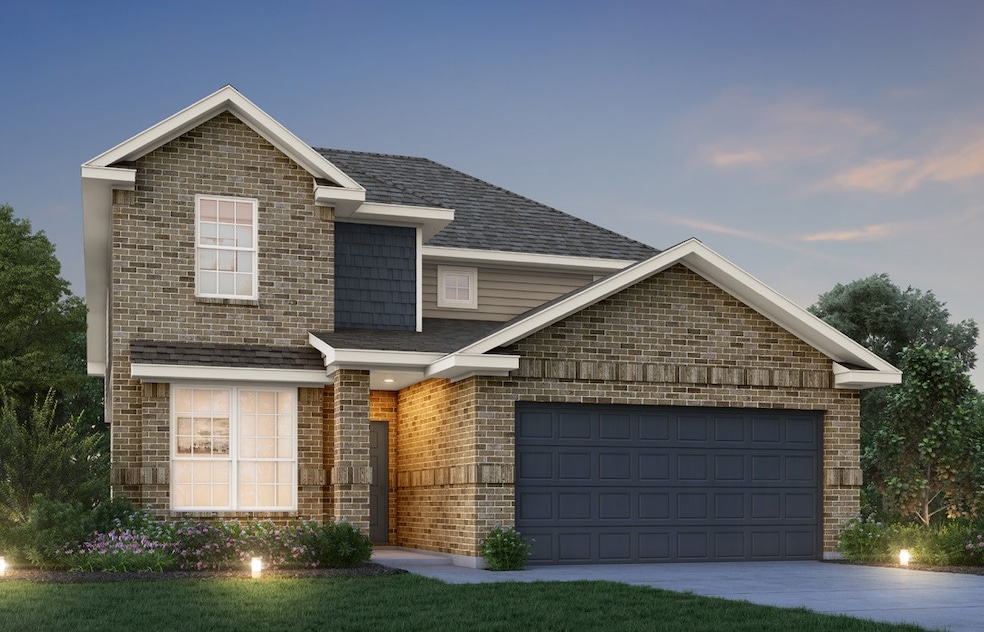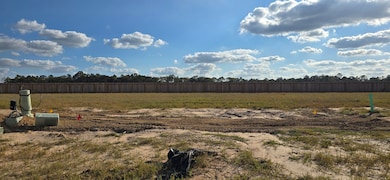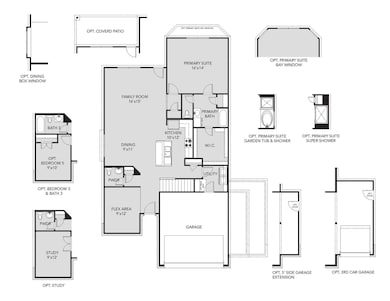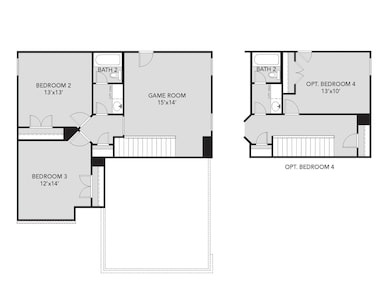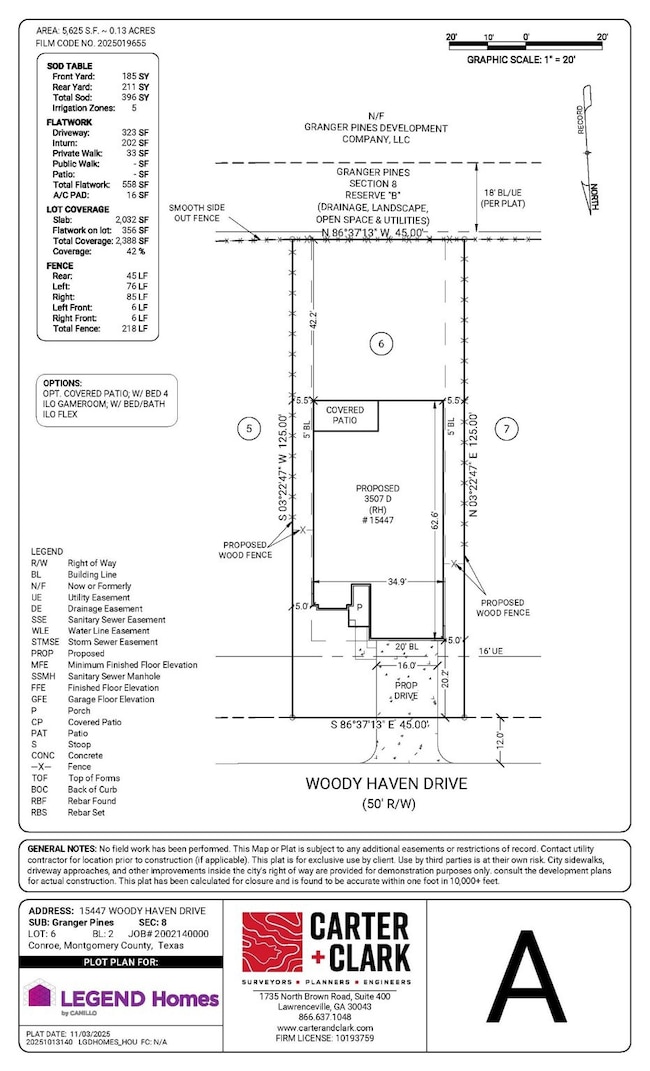15447 Woody Haven Dr Conroe, TX 77302
Artavia NeighborhoodEstimated payment $1,973/month
Highlights
- Home Under Construction
- Traditional Architecture
- Covered Patio or Porch
- Deck
- Granite Countertops
- 2 Car Attached Garage
About This Home
** NEW SECTION NOW OPEN! ** Welcome to Granger Pines, one of Legend's newest communities in Conroe, TX! The Salerno floor plan is a spacious 2-story home with 5 bedrooms (2 down, 3 up), 3 baths, and 2-car garage. This home has it all, including vinyl plank flooring and a tray ceiling in the family room for some dramatic flair! The first floor offers the perfect space for entertaining with an island kitchen open to expansive living and dining areas! The gourmet kitchen is sure to please with 42" cabinetry, granite countertops, stainless-steel appliances, and a box window at the dining area! Washer, Dryer, Refrigerator are included, too! Retreat to the Owner's Suite featuring double sinks with granite countertops, a separate tub and shower, and a walk-in closet! Enjoy the great outdoors with full sod, a sprinkler system, and a covered patio. Don’t miss your opportunity to call Granger Pines home, schedule a visit today!
Home Details
Home Type
- Single Family
Year Built
- Home Under Construction
Lot Details
- 5,625 Sq Ft Lot
- North Facing Home
- Back Yard Fenced
- Sprinkler System
HOA Fees
- $54 Monthly HOA Fees
Parking
- 2 Car Attached Garage
- Driveway
Home Design
- Traditional Architecture
- Brick Exterior Construction
- Slab Foundation
- Composition Roof
- Cement Siding
- Radiant Barrier
Interior Spaces
- 2,235 Sq Ft Home
- 2-Story Property
- Ceiling Fan
- Family Room
- Combination Kitchen and Dining Room
- Utility Room
- Fire and Smoke Detector
Kitchen
- Breakfast Bar
- Gas Oven
- Gas Range
- Microwave
- Dishwasher
- Kitchen Island
- Granite Countertops
- Disposal
Flooring
- Carpet
- Vinyl Plank
- Vinyl
Bedrooms and Bathrooms
- 5 Bedrooms
- 3 Full Bathrooms
- Double Vanity
- Soaking Tub
- Bathtub with Shower
- Separate Shower
Laundry
- Dryer
- Washer
Eco-Friendly Details
- ENERGY STAR Qualified Appliances
- Energy-Efficient Windows with Low Emissivity
- Energy-Efficient Exposure or Shade
- Energy-Efficient HVAC
- Energy-Efficient Insulation
- Energy-Efficient Thermostat
Outdoor Features
- Deck
- Covered Patio or Porch
Schools
- San Jacinto Elementary School
- Moorhead Junior High School
- Caney Creek High School
Utilities
- Forced Air Zoned Heating and Cooling System
- Heating System Uses Gas
- Programmable Thermostat
Community Details
- Principal Management Group Of Hou Association, Phone Number (281) 367-8137
- Built by Legend Homes
- Granger Pines Subdivision
Map
Home Values in the Area
Average Home Value in this Area
Property History
| Date | Event | Price | List to Sale | Price per Sq Ft |
|---|---|---|---|---|
| 11/19/2025 11/19/25 | For Sale | $306,061 | -- | $137 / Sq Ft |
Source: Houston Association of REALTORS®
MLS Number: 70234478
- 15751 Terracotta Terrace Ln
- TBD Block 02 Lot 12
- 16614 Jolie St
- 18222 Upper Brook St
- 15611 Tranquil Pines St
- 15619 Tranquil Pines St
- 16558 Mandora Ln
- 16511 Mandora Ln
- 15615 Tranquil Pines St
- 18403 Chameleon Ct
- 15627 Tranquil Pines St
- 18311 Bon Brothers Dr
- 17311 Sunflower Petals Trail
- 17202 Blooming Suzans Ln
- 15714 Autumn Sun Ct
- 15735 Autumn Sun Ct
- 17303 Merigold Heights Dr
- 17011 Sweet Iris Ct
- 17902 Terracotta Terrace Ln
- 15827 Bird of Paradise Dr
- 15170 London Gavroche Ln
- 15707 Autumn Sun Ct
- 17303 Merigold Heights Dr
- 15830 Bird of Paradise Dr
- 16338 Hill Country Ct
- 16360 Hidden River Ct
- 16703 Sterling Cliff St
- 16513 Desert Star Dr
- 16976 Juniper Blossom Bend
- 16257 Sun View Ln
- 15227 Deseo Dr
- 16529 Breezy Knoll Ct
- 16628 Sterling Cliff St
- 16245 Sun View Ln
- 16263 Kanani Ct
- 16548 Desert Star Dr
- 16229 Summerset Estates Blvd
- 15243 Canyon Rapids Rd
- 16295 Hidden Deer Ln
- 14984 Rustic Moon Rd
