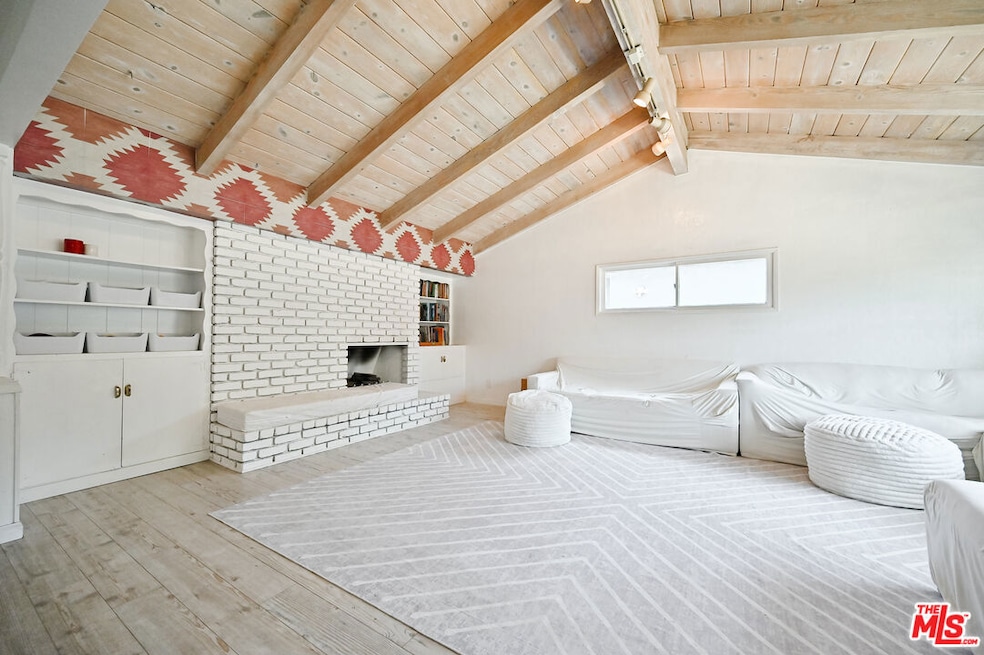1545 3rd St Manhattan Beach, CA 90266
Highlights
- Heated Spa
- Craftsman Architecture
- Laundry Room
- Aurelia Pennekamp Elementary School Rated A
- Wood Flooring
- Central Heating and Cooling System
About This Home
Welcome to 1545 3rd St, a rare opportunity in one of Manhattan Beach's most desirable neighborhoods. This spacious 4-bedroom, 2-bathroom home offers over 2,200 sq ft of living space on a generous 7,500+ sq ft lot. The split-level floor plan features two oversized primary suites, a formal living room with fireplace, and a lower-level family room that opens directly to a massive backyard. Enjoy the ultimate indoor-outdoor lifestyle with mature landscaping, an in-ground spa, and plenty of space to entertain, play, or expand. The open-concept kitchen and dining area flow seamlessly for modern living. Perfectly located near award-winning schools, beaches, parks, and downtown Manhattan Beach's shops and restaurants. Whether you're looking to move in, remodel, or build new, this is a property with tremendous upside in a premium location.
Home Details
Home Type
- Single Family
Est. Annual Taxes
- $26,276
Year Built
- Built in 1962
Lot Details
- 7,507 Sq Ft Lot
- Lot Dimensions are 48x150
- Property is zoned MNRS
Home Design
- Craftsman Architecture
Interior Spaces
- 2,237 Sq Ft Home
- 2-Story Property
- Ceiling Fan
- Family Room
- Wood Flooring
Kitchen
- Oven or Range
- Freezer
- Dishwasher
- Disposal
Bedrooms and Bathrooms
- 4 Bedrooms
- 2 Full Bathrooms
Laundry
- Laundry Room
- Dryer
- Washer
Parking
- 2 Parking Spaces
- Driveway
Pool
- Heated Spa
- In Ground Spa
Utilities
- Central Heating and Cooling System
Community Details
- Pets Allowed
Listing and Financial Details
- Security Deposit $14,000
- Tenant pays for electricity, gas, trash collection
- 12 Month Lease Term
- Assessor Parcel Number 4164-026-021
Map
Source: The MLS
MLS Number: 25565377
APN: 4164-026-021
- 1561 2nd St
- 1643 3rd St
- 1716 6th St
- 1612 Gates Ave
- 1751 1st St
- 1760 9th St
- 1707 10th St
- 2700 Aviation Blvd
- 207 S Aviation Blvd
- 1505 11th St
- 1820 9th St
- 1833 8th St
- 1902 Gates Ave
- 1736 Voorhees Ave
- 1827 9th St
- 2402 Aviation Blvd Unit C
- 1632 Nelson Ave
- 1756 Ruhland Ave
- 1440 12th St Unit C
- 2306 Aviation Blvd Unit A
- 1561 3rd St
- 1639 5th St
- 1500 8th St
- 1751 2nd St
- 201 Haley Way
- 1305 5th St
- 1712 Curtis Ave
- 1310 Curtis Ave
- 231 Aviation Place
- 1542 Manhattan Beach Blvd
- 1446 Manhattan Beach Blvd Unit B
- 1201 2nd St
- 1427 Manhattan Beach Blvd Unit D
- 2306 Aviation Blvd Unit A
- 1345 Manhattan Beach Blvd Unit 1
- 3305 Green Ln Unit B
- 1511 Artesia Blvd Unit 4
- 1643 Artesia Blvd
- 1933 Voorhees Ave Unit A
- 617 Aviation Way Unit 617







