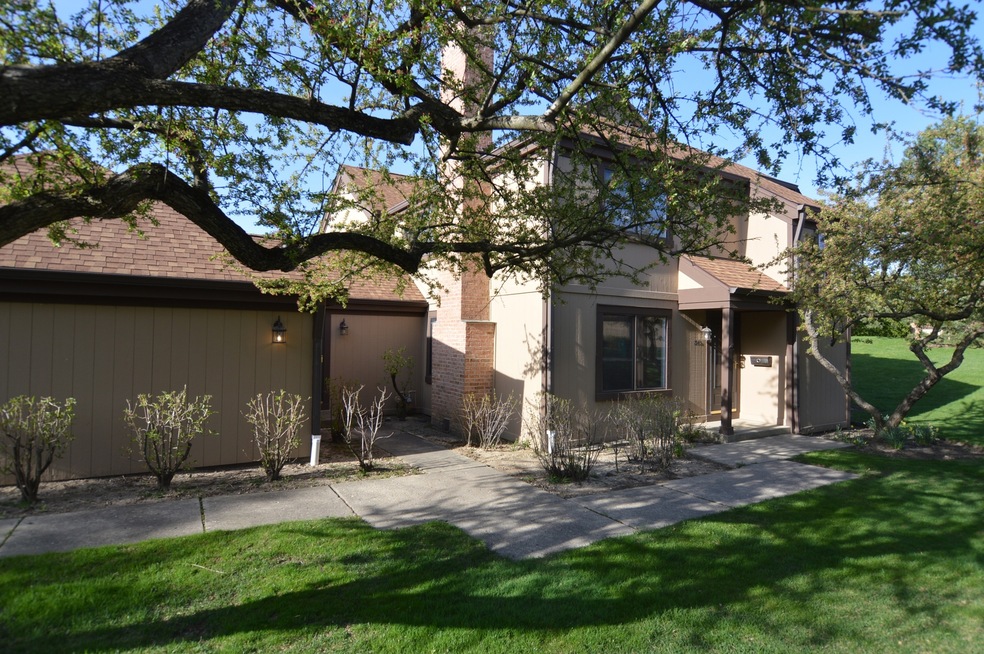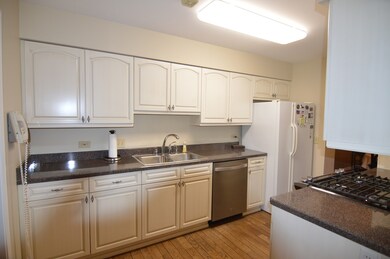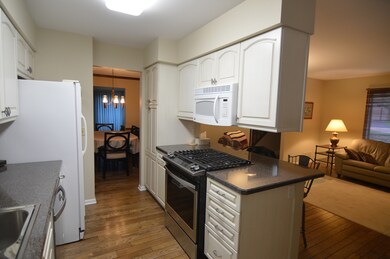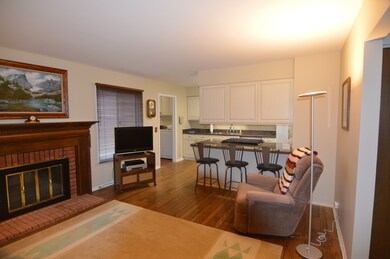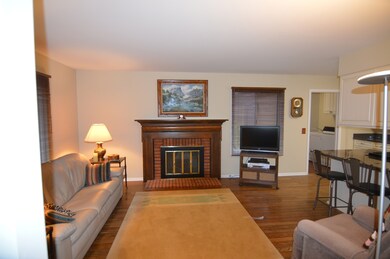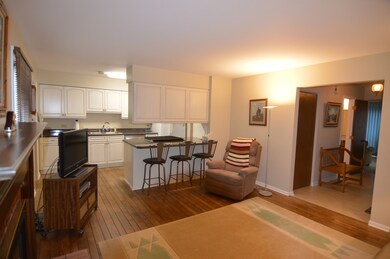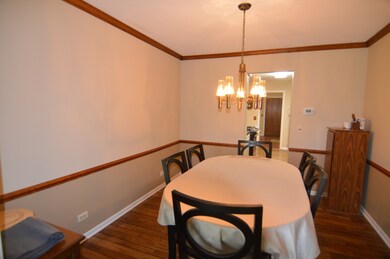
1545 Anderson Ln Buffalo Grove, IL 60089
Highlights
- Landscaped Professionally
- Clubhouse
- Recreation Room
- Kildeer Countryside Elementary School Rated A
- Deck
- 4-minute walk to Children’s Park
About This Home
As of May 2023Largest in subdivision, this Hillcrest model is an end unit with a great location. Spotless well taken care of home offers large kitchen with breakfast bar and is open to family room with gas starter fireplace. Formal dining room and formal living room make entertaining family and friends so easy. Home has fresh paint throughout Oversize primary suite has ceiling fan, walk in closet and private bath. Additional two bedrooms share the second full bath on the second level. Both bedrooms have double door closets and large windows allowing for natural light to pour in. Last but not least see the full basement with two areas that are perfect for a play space, media area, exercise room or whatever you can imagine. Additional storage is found here as well. Additional features include ceiling fans, floor to ceiling brick fireplace with gorgeous mantle, main level laundry room with washer and dryer, and two story foyer. Hallway on second floor overlooks foyer and windows above front door. Located in Award winning Stevenson Schools. 3 bedrooms, 2.1 baths, basement and a 2 car garage. The Crossings features a huge pool and clubhouse, tennis courts and hlarge playground with soccer field. Walking distance to the Village of Long Grove. Minutes from shopping, Metra Train Station, Library, Buffalo Grove Health Club and restaurants. Located between Rt.53 and 290. Less than 30 minutes from O'Hare International Airport.
Last Agent to Sell the Property
RE/MAX Suburban License #475122677 Listed on: 04/18/2023

Townhouse Details
Home Type
- Townhome
Est. Annual Taxes
- $9,101
Year Built
- Built in 1975
HOA Fees
- $387 Monthly HOA Fees
Parking
- 2 Car Attached Garage
- Garage Door Opener
- Driveway
- Parking Included in Price
Home Design
- Brick Exterior Construction
- Asphalt Roof
- Concrete Perimeter Foundation
Interior Spaces
- 1,932 Sq Ft Home
- 2-Story Property
- Built-In Features
- Fireplace With Gas Starter
- Entrance Foyer
- Family Room with Fireplace
- Living Room
- Formal Dining Room
- Recreation Room
- Storage Room
- Finished Basement
- Basement Fills Entire Space Under The House
Kitchen
- Gas Cooktop
- Microwave
- Dishwasher
- Disposal
Flooring
- Wood
- Carpet
Bedrooms and Bathrooms
- 3 Bedrooms
- 3 Potential Bedrooms
- Walk-In Closet
Laundry
- Laundry Room
- Laundry on main level
- Dryer
- Washer
Home Security
Schools
- Kildeer Countryside Elementary S
- Woodlawn Middle School
- Adlai E Stevenson High School
Utilities
- Central Air
- Heating System Uses Natural Gas
- Cable TV Available
Additional Features
- Deck
- Landscaped Professionally
Listing and Financial Details
- Senior Tax Exemptions
- Homeowner Tax Exemptions
Community Details
Overview
- Association fees include clubhouse, pool, exterior maintenance, lawn care, snow removal
- 4 Units
- Hughes Management Association, Phone Number (847) 577-3160
- The Crossings Subdivision, Hillcrest Floorplan
- Property managed by Hughes
Amenities
- Sundeck
- Common Area
- Clubhouse
- Party Room
Recreation
- Community Pool
- Park
Pet Policy
- Dogs and Cats Allowed
Security
- Storm Screens
Ownership History
Purchase Details
Home Financials for this Owner
Home Financials are based on the most recent Mortgage that was taken out on this home.Similar Homes in Buffalo Grove, IL
Home Values in the Area
Average Home Value in this Area
Purchase History
| Date | Type | Sale Price | Title Company |
|---|---|---|---|
| Deed | $381,000 | Ata National Title Group |
Mortgage History
| Date | Status | Loan Amount | Loan Type |
|---|---|---|---|
| Open | $361,950 | New Conventional | |
| Previous Owner | $87,100 | Unknown | |
| Previous Owner | $13,632 | Unknown |
Property History
| Date | Event | Price | Change | Sq Ft Price |
|---|---|---|---|---|
| 05/26/2023 05/26/23 | Sold | $381,000 | 0.0% | $197 / Sq Ft |
| 04/20/2023 04/20/23 | Pending | -- | -- | -- |
| 04/20/2023 04/20/23 | Off Market | $381,000 | -- | -- |
| 04/18/2023 04/18/23 | For Sale | $349,900 | -- | $181 / Sq Ft |
Tax History Compared to Growth
Tax History
| Year | Tax Paid | Tax Assessment Tax Assessment Total Assessment is a certain percentage of the fair market value that is determined by local assessors to be the total taxable value of land and additions on the property. | Land | Improvement |
|---|---|---|---|---|
| 2024 | $9,156 | $111,552 | $24,156 | $87,396 |
| 2023 | $9,467 | $105,258 | $22,793 | $82,465 |
| 2022 | $9,467 | $101,795 | $22,043 | $79,752 |
| 2021 | $9,101 | $100,697 | $21,805 | $78,892 |
| 2020 | $8,889 | $101,040 | $21,879 | $79,161 |
| 2019 | $8,773 | $100,667 | $21,798 | $78,869 |
| 2018 | $6,785 | $82,723 | $23,694 | $59,029 |
| 2017 | $6,648 | $80,792 | $23,141 | $57,651 |
| 2016 | $6,444 | $77,364 | $22,159 | $55,205 |
| 2015 | $6,223 | $72,350 | $20,723 | $51,627 |
| 2014 | $6,623 | $75,334 | $22,256 | $53,078 |
| 2012 | $6,700 | $75,485 | $22,301 | $53,184 |
Agents Affiliated with this Home
-
Gregg Swanson

Seller's Agent in 2023
Gregg Swanson
RE/MAX
(847) 526-5945
1 in this area
74 Total Sales
-
Jim Pfligler

Buyer's Agent in 2023
Jim Pfligler
RE/MAX Suburban
9 in this area
54 Total Sales
Map
Source: Midwest Real Estate Data (MRED)
MLS Number: 11762132
APN: 15-30-401-038
- 1005 Cooper Ct
- 1500 Bunescu Ln
- 1167 Bristol Ln
- 12 Cloverdale Ct
- 5107 N Arlington Heights Rd
- 1103 Schaeffer Rd
- 1077 Courtland Dr
- 1023 Courtland Dr Unit 20
- 1146 Steeple View Dr
- 1211 Ranchview Ct Unit 1211
- 679 Aspen Dr
- 552 Arbor Gate Ln
- 4143 3 Lakes Ct
- 1108 Devonshire Rd Unit 1
- 751 Essington Ln
- 962 Thompson Blvd
- 985 Knollwood Dr
- 888 Knollwood Dr Unit 1
- 1270 Brandywyn Ln
- 800 Kingsbridge Way
