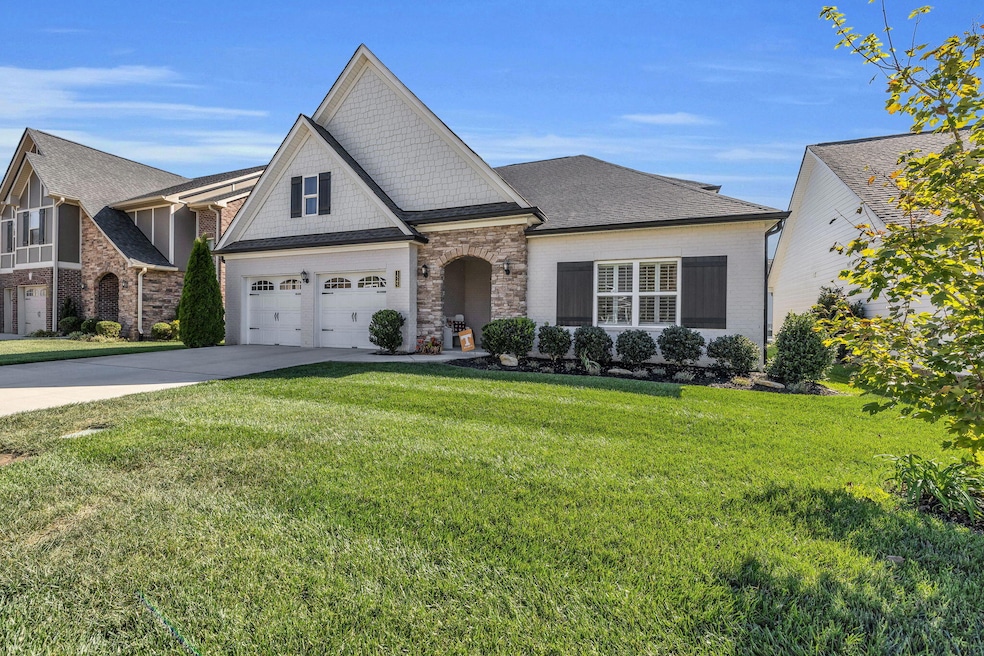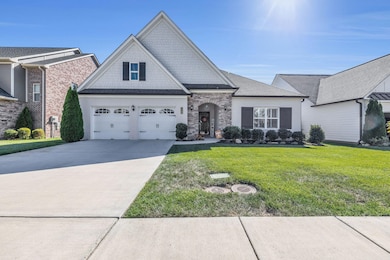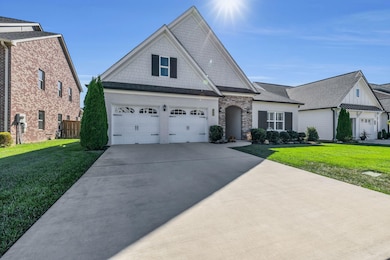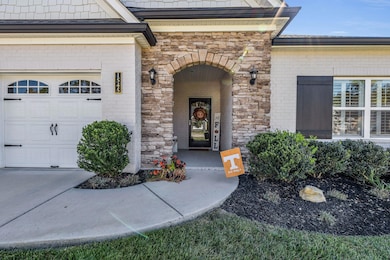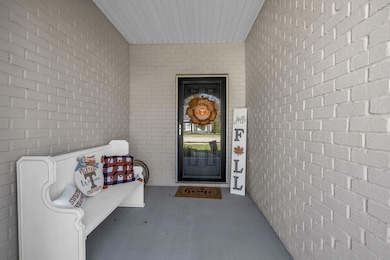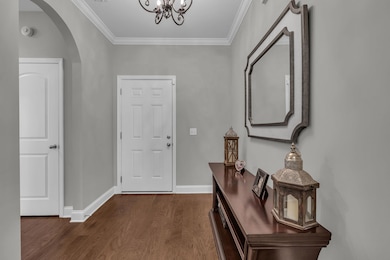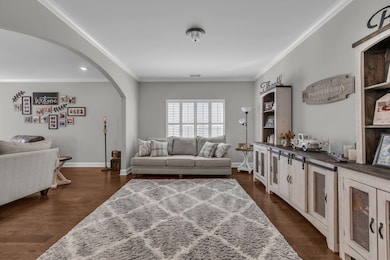1545 Buttonwood Loop Chattanooga, TN 37421
East Brainerd NeighborhoodEstimated payment $3,277/month
Highlights
- Open Floorplan
- Main Floor Primary Bedroom
- Sitting Room
- Westview Elementary School Rated A-
- Screened Porch
- Stainless Steel Appliances
About This Home
From the moment you arrive, you'll be captivated by this home's timeless character and curb appeal. Step inside and you'll immediately notice the thoughtful details throughout — graceful arched entryways, elegant crown molding, recessed lighting, and classic plantation shutters.
The kitchen is truly a dream, featuring beautiful granite countertops, a large eat-at island, a spacious pantry, stylish tile backsplash, stainless steel appliances, and an abundance of cabinet and counter space — perfect for cooking or gathering with friends and family.
The open great room offers tall ceilings and a stunning stacked-stone fireplace, seamlessly flowing into the dining area for easy entertaining. A formal dining room provides the perfect space for hosting special meals and celebrations.
The split-bedroom floor plan ensures privacy, with a generous primary suite that includes a large walk-in closet and a beautifully designed bath with tile flooring, a roomy tiled shower, and dual sinks. The additional bedrooms are large and bright, offering plenty of space for family or guests along with excellent closet storage.
Upstairs, you'll find a versatile bonus room that could be used as a 4th bedroom, media room, or playroom, along with a third full bath and convenient walk-out storage.
Step outside to your covered back patio — the perfect spot to relax and enjoy the level, fenced backyard. This home truly combines comfort, charm, and functionality in one beautiful package.
Home Details
Home Type
- Single Family
Est. Annual Taxes
- $2,316
Year Built
- Built in 2020
Lot Details
- 7,405 Sq Ft Lot
- Lot Dimensions are 60x125
- Level Lot
- Front and Back Yard Sprinklers
- Back Yard Fenced and Front Yard
HOA Fees
- $50 Monthly HOA Fees
Parking
- 2 Car Attached Garage
- Parking Available
- Front Facing Garage
- Garage Door Opener
Home Design
- Brick Veneer
- Slab Foundation
Interior Spaces
- 2,538 Sq Ft Home
- 1.5-Story Property
- Open Floorplan
- Crown Molding
- Tray Ceiling
- Ceiling Fan
- Recessed Lighting
- Gas Log Fireplace
- Plantation Shutters
- Entrance Foyer
- Living Room with Fireplace
- Sitting Room
- Screened Porch
- Storage
- Laminate Flooring
- Storage In Attic
Kitchen
- Gas Oven
- Gas Cooktop
- Microwave
- Dishwasher
- Stainless Steel Appliances
- Kitchen Island
- Disposal
Bedrooms and Bathrooms
- 4 Bedrooms
- Primary Bedroom on Main
- Walk-In Closet
- 3 Full Bathrooms
- Bathtub with Shower
Laundry
- Laundry Room
- Dryer
- Washer
Home Security
- Home Security System
- Carbon Monoxide Detectors
- Fire and Smoke Detector
Outdoor Features
- Exterior Lighting
Schools
- Westview Elementary School
- East Hamilton Middle School
- East Hamilton High School
Utilities
- Central Heating and Cooling System
- Gas Water Heater
- Cable TV Available
Community Details
- Westview Crossing Subdivision
Listing and Financial Details
- Assessor Parcel Number 172b H 008
Map
Home Values in the Area
Average Home Value in this Area
Tax History
| Year | Tax Paid | Tax Assessment Tax Assessment Total Assessment is a certain percentage of the fair market value that is determined by local assessors to be the total taxable value of land and additions on the property. | Land | Improvement |
|---|---|---|---|---|
| 2025 | $2,424 | $159,900 | $0 | $0 |
| 2024 | $2,307 | $103,125 | $0 | $0 |
| 2023 | $2,316 | $103,125 | $0 | $0 |
| 2022 | $2,316 | $103,125 | $0 | $0 |
| 2021 | $2,316 | $103,125 | $0 | $0 |
| 2020 | $484 | $4,375 | $0 | $0 |
| 2019 | $121 | $4,375 | $0 | $0 |
Property History
| Date | Event | Price | List to Sale | Price per Sq Ft | Prior Sale |
|---|---|---|---|---|---|
| 11/14/2025 11/14/25 | For Rent | $3,500 | 0.0% | -- | |
| 11/14/2025 11/14/25 | For Sale | $589,000 | -2.6% | $232 / Sq Ft | |
| 09/13/2024 09/13/24 | Sold | $605,000 | -1.6% | $212 / Sq Ft | View Prior Sale |
| 08/26/2024 08/26/24 | Pending | -- | -- | -- | |
| 08/09/2024 08/09/24 | For Sale | $615,000 | +51.9% | $215 / Sq Ft | |
| 10/02/2020 10/02/20 | Sold | $404,805 | 0.0% | $142 / Sq Ft | View Prior Sale |
| 07/14/2020 07/14/20 | Pending | -- | -- | -- | |
| 06/28/2020 06/28/20 | For Sale | $404,805 | -- | $142 / Sq Ft |
Purchase History
| Date | Type | Sale Price | Title Company |
|---|---|---|---|
| Warranty Deed | $605,000 | Title Guaranty & Trust | |
| Warranty Deed | $398,665 | Foundation T&E Chattanooga |
Mortgage History
| Date | Status | Loan Amount | Loan Type |
|---|---|---|---|
| Open | $514,250 | New Conventional |
Source: Greater Chattanooga REALTORS®
MLS Number: 1523995
APN: 172B-H-008
- 1533 Buttonwood Loop
- 1494 Buttonwood Loop
- 1578 Buttonwood Loop
- 1609 Buttonwood Loop
- 9537 E Brainerd Rd
- 9543 E Brainerd Rd
- 9329 Windrose Cir
- 9514 E Brainerd Rd
- 9731 Haven Port Ln
- 1552 Whisper Winds Ln
- Orchid Plan at The Retreat at Overbrook
- Iris Plan at The Retreat at Overbrook
- Lily Plan at The Retreat at Overbrook
- 9842 Leslie Sandidge Dr
- 1571 Whisper Winds Ln
- 1563 Whisper Winds Ln
- 1707 Whisper Winds Ln
- 1325 Timbercrest Ln
- 9894 Haven Port Ln
- 9814 Haven Port Ln
- 1717 Buttonwood Lp
- 1717 Buttonwood Loop
- 1779 Firelight Way
- 1435 Firelight Way
- 946 Fuller Glen Cir
- 4140 Bentwood Cove Dr
- 1808 Callio Way
- 8787 Gemstone Cir
- 1109 Maple Tree Ln Unit 1109
- 2325 Poplar Grove Dr
- 1165 Greens Rd
- 2983 E Freedom Cir
- 8136 Graham Rd Unit 100
- 8229 Patterson Rd
- 1606 Oaken Trail
- 9714 Bowen Trail
- 8140 Holly Crest Dr
- 2824 Bent Oak Rd
- 991 Joe Engle Dr
- 7710 E Brainerd Rd
Ask me questions while you tour the home.
