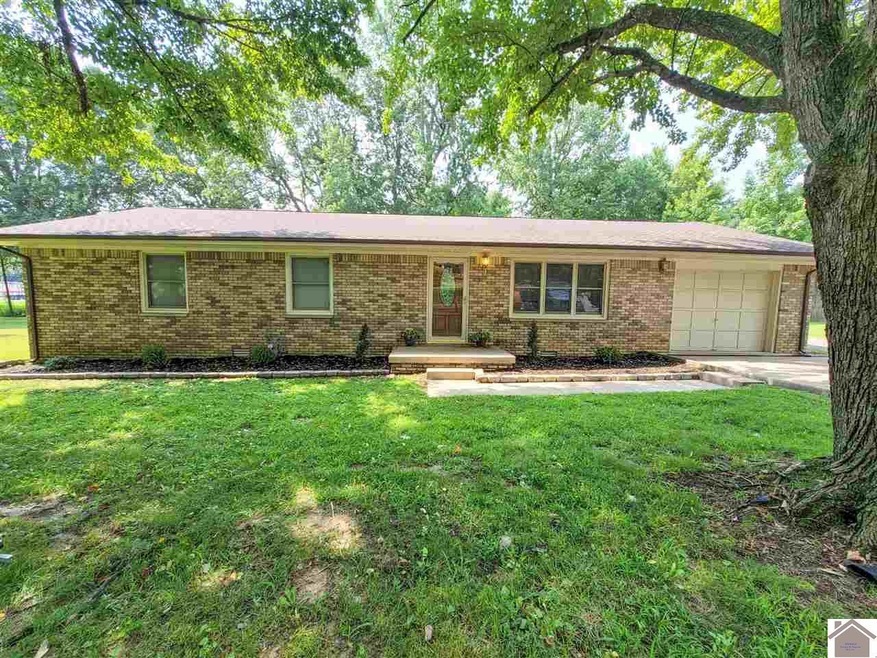
1545 Culp Rd Paducah, KY 42003
Highlights
- Deck
- 4 Car Detached Garage
- Handicap Accessible
- Reidland Elementary School Rated A-
- Thermal Pane Windows
- Landscaped with Trees
About This Home
As of October 2021New roof and multiple garages to store all the things! Located on 1.35 acres sits this 3 bed/2 bath brick, ranch-style home. With 1,778 square feet, this home has just the right space for a small family looking to plant some roots. Outside you'll enjoy 2 detached garages with plenty of space, a back deck made with composite decking, and big back yard. To protect your home, a brand new roof -- installed July 2021. Multiple offers
Last Agent to Sell the Property
RE/MAX Realty Group License #222620 Listed on: 08/02/2021

Home Details
Home Type
- Single Family
Est. Annual Taxes
- $1,841
Year Built
- Built in 1970
Lot Details
- 1.35 Acre Lot
- Level Lot
- Landscaped with Trees
Home Design
- Brick Exterior Construction
- Block Foundation
- Shingle Roof
Interior Spaces
- 1,778 Sq Ft Home
- 1-Story Property
- Sheet Rock Walls or Ceilings
- Ceiling Fan
- Thermal Pane Windows
- Vinyl Clad Windows
- Window Screens
- Combination Kitchen and Dining Room
- Sump Pump
- Pull Down Stairs to Attic
- Storm Doors
- Stove
Flooring
- Carpet
- Laminate
- Ceramic Tile
Bedrooms and Bathrooms
- 3 Bedrooms
- 2 Full Bathrooms
Laundry
- Laundry in Utility Room
- Washer and Dryer Hookup
Parking
- 4 Car Detached Garage
- Driveway
Accessible Home Design
- Handicap Accessible
Outdoor Features
- Deck
- Exterior Lighting
- Outbuilding
Utilities
- Central Air
- Heating System Uses Natural Gas
- Natural Gas Water Heater
- Septic System
- Cable TV Available
Ownership History
Purchase Details
Home Financials for this Owner
Home Financials are based on the most recent Mortgage that was taken out on this home.Purchase Details
Home Financials for this Owner
Home Financials are based on the most recent Mortgage that was taken out on this home.Similar Homes in Paducah, KY
Home Values in the Area
Average Home Value in this Area
Purchase History
| Date | Type | Sale Price | Title Company |
|---|---|---|---|
| Deed | $185,000 | Whitlow Roberts Houston & Stra | |
| Deed | $115,000 | Denton Law Firm Pllc |
Mortgage History
| Date | Status | Loan Amount | Loan Type |
|---|---|---|---|
| Open | $181,649 | FHA | |
| Previous Owner | $111,550 | New Conventional |
Property History
| Date | Event | Price | Change | Sq Ft Price |
|---|---|---|---|---|
| 05/17/2025 05/17/25 | For Sale | $229,900 | 0.0% | $129 / Sq Ft |
| 03/31/2025 03/31/25 | Off Market | $229,900 | -- | -- |
| 03/10/2025 03/10/25 | For Sale | $229,900 | +24.3% | $129 / Sq Ft |
| 10/04/2021 10/04/21 | Sold | $185,000 | +4.6% | $104 / Sq Ft |
| 08/02/2021 08/02/21 | For Sale | $176,900 | +53.8% | $99 / Sq Ft |
| 09/30/2019 09/30/19 | Sold | $115,000 | 0.0% | $76 / Sq Ft |
| 09/30/2019 09/30/19 | For Sale | $115,000 | +15.1% | $76 / Sq Ft |
| 08/26/2019 08/26/19 | Pending | -- | -- | -- |
| 02/15/2017 02/15/17 | Sold | $99,900 | -16.1% | $56 / Sq Ft |
| 01/19/2017 01/19/17 | Pending | -- | -- | -- |
| 12/19/2016 12/19/16 | For Sale | $119,000 | -- | $67 / Sq Ft |
Tax History Compared to Growth
Tax History
| Year | Tax Paid | Tax Assessment Tax Assessment Total Assessment is a certain percentage of the fair market value that is determined by local assessors to be the total taxable value of land and additions on the property. | Land | Improvement |
|---|---|---|---|---|
| 2024 | $1,841 | $185,000 | $0 | $0 |
| 2023 | $1,802 | $185,000 | $0 | $0 |
| 2022 | $1,831 | $185,000 | $0 | $0 |
| 2021 | $1,137 | $150,000 | $0 | $0 |
| 2020 | $1,138 | $115,000 | $0 | $0 |
| 2019 | $985 | $99,900 | $0 | $0 |
| 2018 | $973 | $99,900 | $0 | $0 |
| 2017 | $758 | $99,900 | $0 | $0 |
| 2016 | $758 | $80,000 | $0 | $0 |
| 2015 | $572 | $80,000 | $0 | $0 |
| 2013 | $572 | $80,000 | $0 | $0 |
| 2012 | $572 | $80,000 | $0 | $0 |
Agents Affiliated with this Home
-
Kevin Rennegarbe

Seller's Agent in 2021
Kevin Rennegarbe
RE/MAX
(270) 331-0089
176 Total Sales
-
Melissa Faughn

Seller Co-Listing Agent in 2021
Melissa Faughn
RE/MAX
(270) 554-6725
175 Total Sales
-
Sara Gipson

Buyer's Agent in 2021
Sara Gipson
eXp Realty, LLC, Sara Gipson Group
(270) 994-6701
332 Total Sales
-
Brooke Hardeman

Seller's Agent in 2019
Brooke Hardeman
Housman Partners Real Estate
(270) 933-8132
152 Total Sales
-
Sondra Rankin

Seller's Agent in 2017
Sondra Rankin
Elite Realty
(615) 400-7351
20 Total Sales
Map
Source: Western Kentucky Regional MLS
MLS Number: 113558
APN: 137-20-05-016
- 210 Brentwood Dr
- 1809 Old Calvert City Rd
- 1230 Kenmar Rd
- 850 Cindy Dr
- 11221 Scale Rd
- 800 Christa Dr
- 0000 Benton Rd
- 452 Tudor Blvd
- 260 Babbland Dr
- 300 Willow Cove
- 155 County Line Rd
- 195 Hunters Ln
- 6633 Benton Rd
- 145 Stonecreek Place
- 342 Drawbridge Trace
- 195,205,215 Cascade Dr Unit 5920 Merrydale
- 145 Nickell Heights Rd
- 235 Cascade Dr
- 10091 Scale Rd
- 5930 Merrydale Dr
