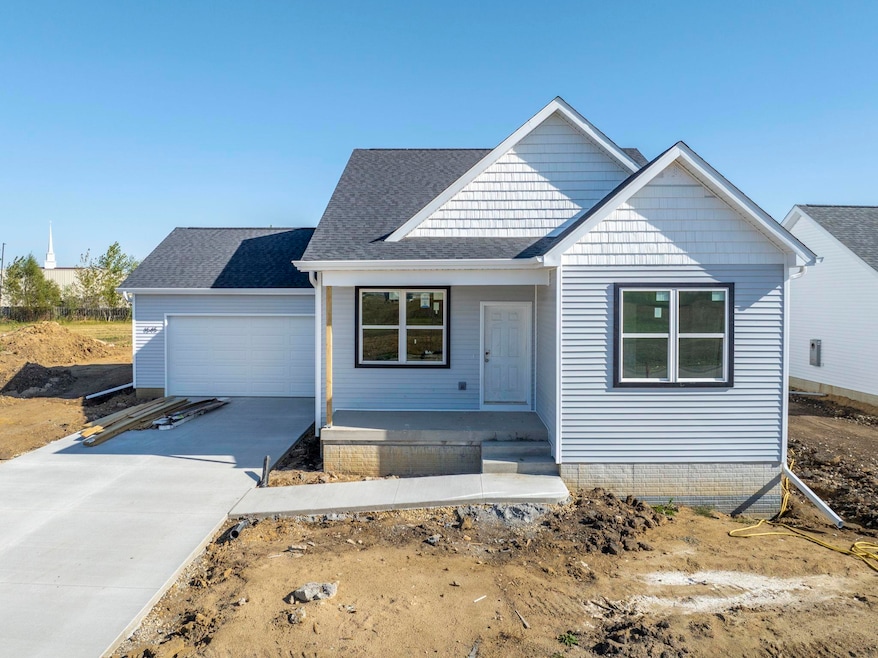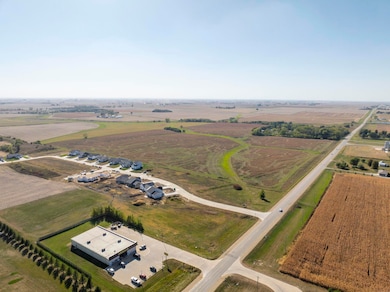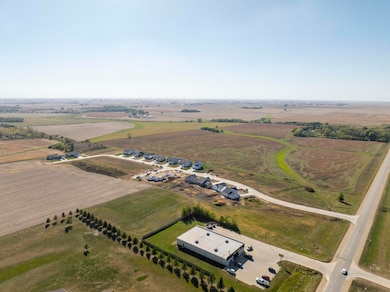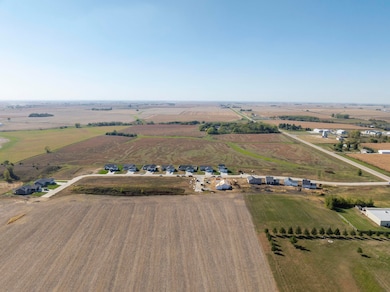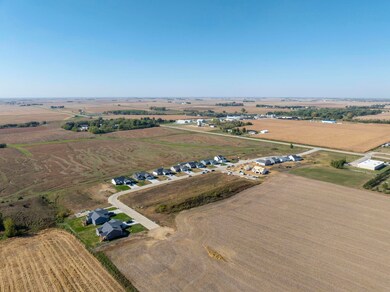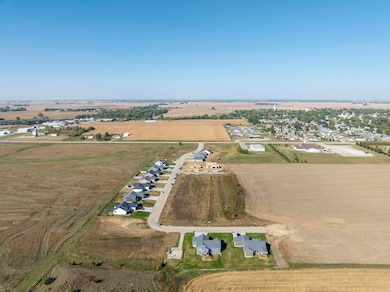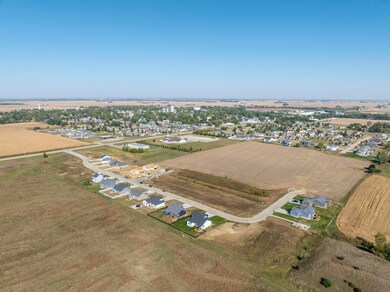Estimated payment $1,959/month
Total Views
8,607
3
Beds
2
Baths
1,392
Sq Ft
$224
Price per Sq Ft
Highlights
- Covered Patio or Porch
- 2 Car Attached Garage
- Forced Air Heating and Cooling System
- Jesup Middle School Rated 9+
About This Home
Now Under Construction in the West Echo Development, Jesup! Introducing the brand-new Easton floor plan—designed with comfort and functionality in mind. This home features a side-entry double car garage and offers 1,392 square feet on the main level, with 3 spacious bedrooms and 2 full bathrooms. The unfinished lower level provides endless possibilities for customization to suit your lifestyle. Photos as of October 2025. Please note: Renderings reflect the floor plan layout but may not represent final exterior finishes. Price subject to change.
Home Details
Home Type
- Single Family
Year Built
- Built in 2025
Parking
- 2 Car Attached Garage
Home Design
- 1,392 Sq Ft Home
- Asphalt Roof
- Vinyl Siding
Bedrooms and Bathrooms
- 3 Bedrooms
- 2 Full Bathrooms
Schools
- Jesup Elementary And Middle School
- Jesup High School
Additional Features
- Dishwasher
- Covered Patio or Porch
- Forced Air Heating and Cooling System
- Unfinished Basement
Community Details
- West Echo Development Subdivision
Map
Create a Home Valuation Report for This Property
The Home Valuation Report is an in-depth analysis detailing your home's value as well as a comparison with similar homes in the area
Home Values in the Area
Average Home Value in this Area
Property History
| Date | Event | Price | List to Sale | Price per Sq Ft |
|---|---|---|---|---|
| 06/16/2025 06/16/25 | Price Changed | $312,000 | -11.4% | $224 / Sq Ft |
| 04/29/2025 04/29/25 | For Sale | $352,024 | -- | $253 / Sq Ft |
Source: Northeast Iowa Regional Board of REALTORS®
Source: Northeast Iowa Regional Board of REALTORS®
MLS Number: NBR20251906
Nearby Homes
- 1645 Dalton St
- 1655 Dalton St
- 1565 Dalton St
- 1555 Dalton St
- 1615 Dalton St
- 235 Bordner Dr
- Lot 7 Dalton St
- 1644 Killarney Dr
- 1124 3rd St
- 1255 4th St
- 154 Hawley St
- 1215 8th St
- 1155 8th St
- 1025 Main St
- 524 Christopher Cir
- 245 Bordner Dr
- 534 3rd St
- Lot 1 Benson Shady Grove Ave
- Lot 4 Benson Shady Grove Ave
- Lot 2 Benson Shady Grove Ave
- 416 4th St NW
- 416 3rd St NW
- 501-507 Enterprise Dr
- 1213 1st Ave NE
- 400 Walker Dr
- 321 Belle St Unit 321 Belle St, Waterloo IA
- 105 Harvey Dr
- 220 Valley Dr
- 440 Florence St
- 1050 Flammang Dr
- 924 Sycamore St
- 1429 Columbus Dr
- 325 E Park Ave
- 1229 Ravenwood Rd Unit 3
- 3714 Ravenwood Cir
- 1301 Grant Ave
- 1227 Williston Ave
- 1212 Randolph St
- 3666 Ravenwood Cir
- 1522 W 9th St
