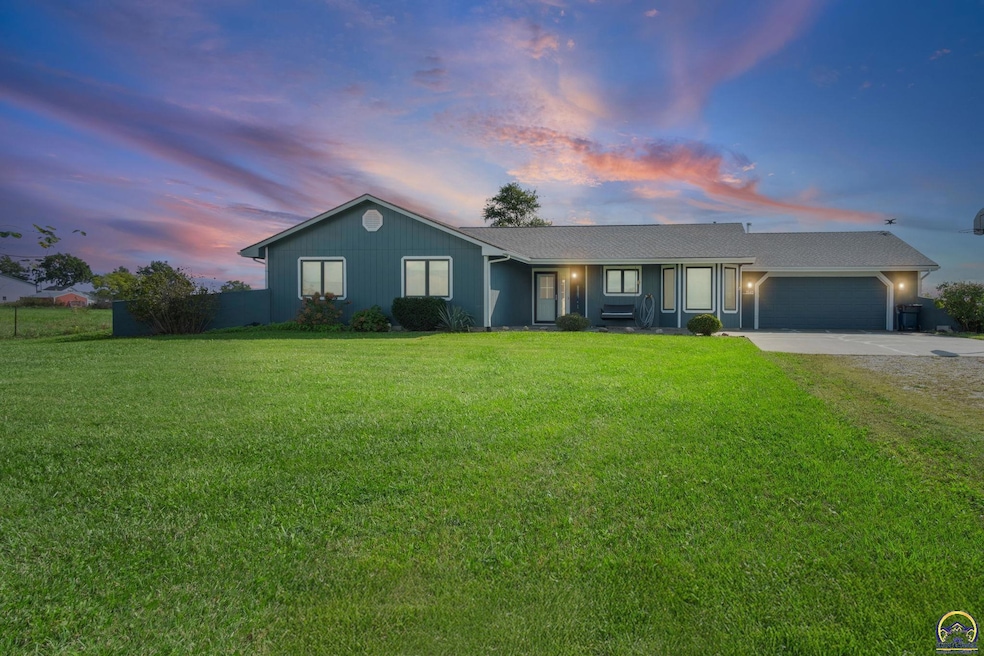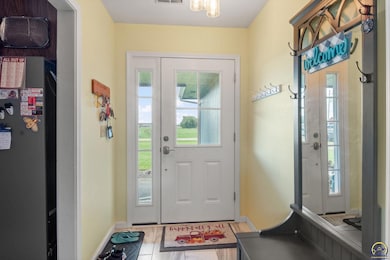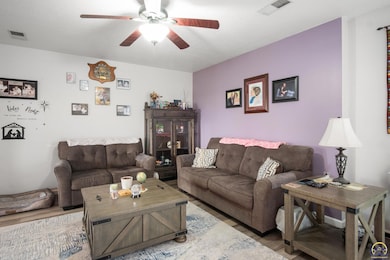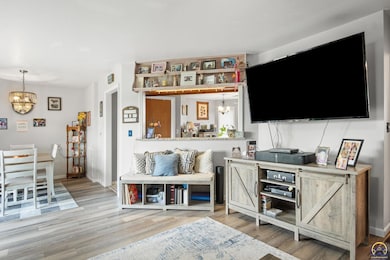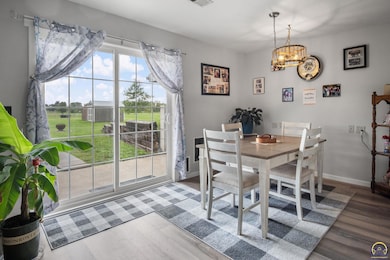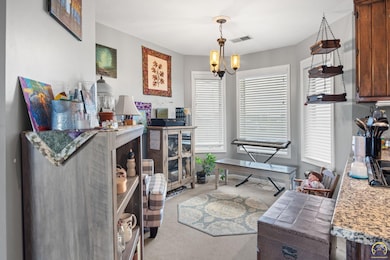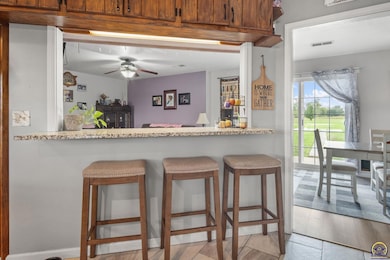1545 E St Osage City, KS 66523
Estimated payment $1,861/month
Highlights
- 1.94 Acre Lot
- Covered Patio or Porch
- Earth Berm
- No HOA
- Breakfast Area or Nook
- 2 Car Attached Garage
About This Home
Discover this exceptional three-bedroom, two-bathroom home offering comfortable country living on nearly two acres of beautifully maintained grounds. This thoughtfully updated residence features a stunning custom kitchen equipped with stainless steel appliances and elegant granite countertops that create an inviting space. Natural light floods the interior, highlighting the breakfast nook that doubles as a charming reading area. The home showcases updated flooring throughout, complemented by fresh paint that enhances every room. Modern conveniences include new sliding glass door, air conditioning, furnace, and hot water heater systems, ensuring year-round comfort and efficiency. The updated full bathroom reflects contemporary design and functionality. With zero-entry accessibility, this property welcomes visitors of all mobility levels. The attached two-car garage provides convenient parking and storage. Step outside to discover your private oasis featuring a concrete patio positioned away from the main structure, perfect for evening relaxation or outdoor dining. Three additional storage sheds offer practical space for tools, seasonal items, or hobby equipment. The property's crown jewel is the serene pond located toward the southern boundary, creating a tranquil focal point for the landscape. Garden enthusiasts will appreciate the designated area suitable for cultivating vegetables or flowers. The expansive grounds provide ample space for outdoor activities while maintaining privacy and peaceful surroundings. Located on a convenient hard surface road, this home offers easy access while preserving the charm of rural living. The combination of modern updates, thoughtful design, and exceptional outdoor space creates an ideal retreat for those seeking comfort and tranquility. This property represents a rare opportunity to own a piece of country paradise without sacrificing contemporary amenities.
Home Details
Home Type
- Single Family
Est. Annual Taxes
- $3,037
Year Built
- Built in 1999
Parking
- 2 Car Attached Garage
- Parking Available
Home Design
- Earth Berm
- Slab Foundation
- Composition Roof
Interior Spaces
- 1,624 Sq Ft Home
- Family Room
- Living Room
- Dining Room
Kitchen
- Breakfast Area or Nook
- Electric Range
- Microwave
- Dishwasher
- Disposal
Bedrooms and Bathrooms
- 3 Bedrooms
- 2 Full Bathrooms
Laundry
- Laundry Room
- Laundry on main level
Schools
- Osage City Elementary School
- Osage City Middle School
- Osage City High School
Additional Features
- Stepless Entry
- Covered Patio or Porch
- 1.94 Acre Lot
Community Details
- No Home Owners Association
- Osage City Subdivision
Listing and Financial Details
- Assessor Parcel Number 8253
Map
Home Values in the Area
Average Home Value in this Area
Tax History
| Year | Tax Paid | Tax Assessment Tax Assessment Total Assessment is a certain percentage of the fair market value that is determined by local assessors to be the total taxable value of land and additions on the property. | Land | Improvement |
|---|---|---|---|---|
| 2025 | $3,037 | $22,079 | $4,302 | $17,777 |
| 2024 | $3,113 | $21,027 | $3,859 | $17,168 |
| 2023 | $3,116 | $19,837 | $2,202 | $17,635 |
| 2022 | -- | $20,381 | $1,466 | $18,915 |
| 2021 | $0 | $16,616 | $2,149 | $14,467 |
| 2020 | $2,920 | $17,130 | $2,149 | $14,981 |
| 2019 | $2,722 | $15,473 | $1,720 | $13,753 |
| 2018 | $2,538 | $14,422 | $1,093 | $13,329 |
| 2017 | $2,535 | $14,364 | $1,093 | $13,271 |
| 2016 | $2,582 | $14,985 | $1,093 | $13,892 |
| 2015 | -- | $14,985 | $1,093 | $13,892 |
| 2013 | $2,193 | $15,237 | $1,220 | $14,017 |
Property History
| Date | Event | Price | List to Sale | Price per Sq Ft |
|---|---|---|---|---|
| 09/26/2025 09/26/25 | For Sale | $305,000 | -- | $188 / Sq Ft |
Purchase History
| Date | Type | Sale Price | Title Company |
|---|---|---|---|
| Warranty Deed | -- | Peimann Title & Escrow |
Source: Sunflower Association of REALTORS®
MLS Number: 241542
APN: 070-146-24-0-40-01-002.06-0
- 714 Market St
- 524 Market St
- 1817 SW 71st Terrace
- 7105 SW Montara Pkwy
- 6703 SW Greencastle Dr
- 5201 SW 34th St
- 3600 SW Gage Blvd
- 1309 E 11th Ave
- 3711 SW Park South Ct
- 3330 SW Mariposa Place
- 1701 SW 37th St
- 3733 SW Plaza Dr
- 3620-3640 SW Plass Ave
- 736 E 12th Ave
- 1201 Triplett Dr
- 3441 SW Burlingame Rd
- 1210 Cottonwood St
- 911 Sylvan St Unit 4
- 1125 Union St Unit 1
- 1533 Merchant St
