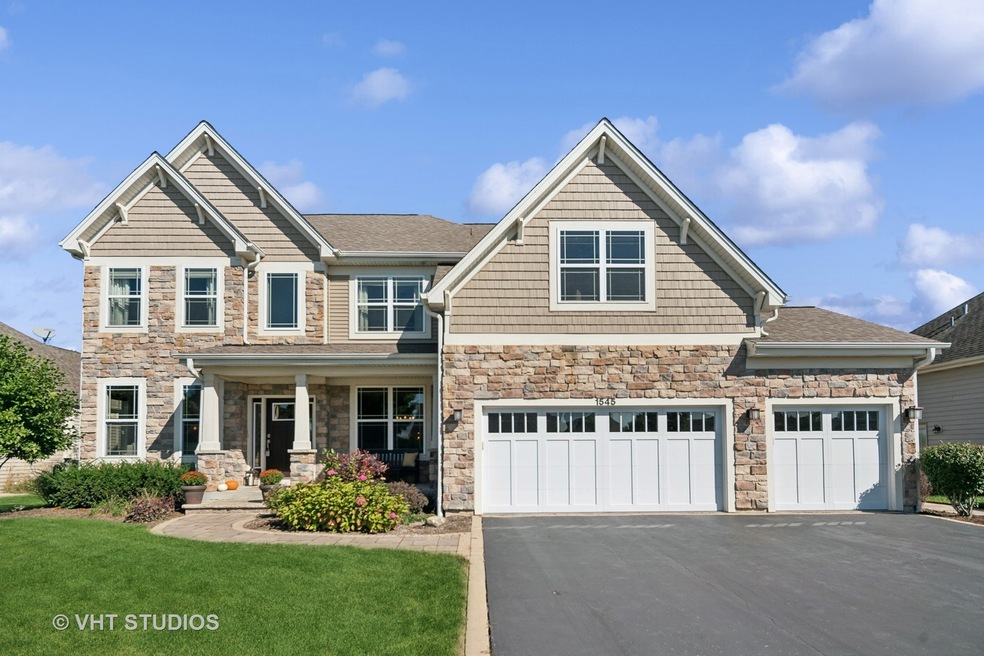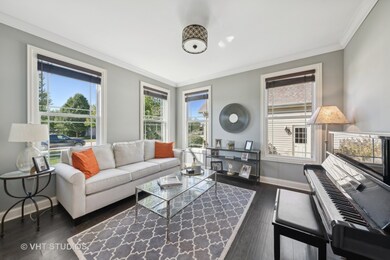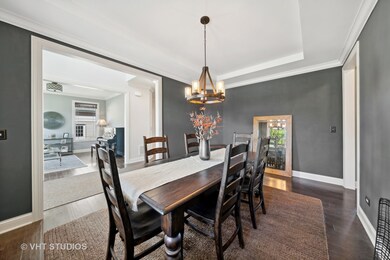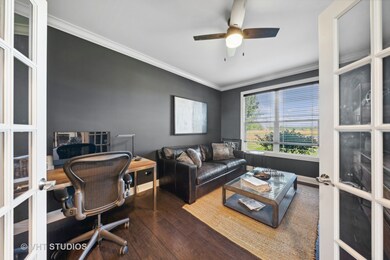
1545 Fairfield Dr Elburn, IL 60119
Highlights
- Water Views
- Open Floorplan
- Mature Trees
- Home Theater
- Landscaped Professionally
- Wetlands Adjacent
About This Home
As of November 2024DON'T WAIT TO SEE THIS STUNNING BLACKBERRY CREEK BEAUTY! Welcome to 1545 Fairfield Dr.! What a value for all this property offers to its new owner! Arguably one of the best views in Blackberry Creek! 10 year new. When you enter the bright, 2 story foyer, you will quickly be welcomed by the Pottery Barn decor and stylish dining room. Adjacent is a lovely, bright living room with an abundance of natural light. Convenient first floor den with french doors, offers a great home office, playroom, etc. Open floor plan with cozy family room, boasting a custom stone fireplace. The chef's kitchen is an entertainer's dream. Upgraded stainless steel appliances, granite, stone tile backsplash, both in kitchen and butler pantry. Reverse osmosis with water softener. Engineered hardwood floors on entire main level. Extensive millwork throughout the home. On the second level, you will find four spacious bedrooms. One of the bedrooms has a private en-suite. Enjoy movies in your very own media room. Primary suite has large sitting room. What a great space to relax and read a book! Basement is roughed in for a bathroom. Outside you will find an amazing custom built patio featuring a natural gas firepit with build in LED lights, brick paver sidewalks to rear of home and front door. Natural gas line to grill area. Shed conveys with property. What a complete outdoor oasis. Oversized 3 car garage; insulated with epoxy floor, insulated carriage doors, lift master garage door openers. Minutes from elementary school, I-88 interchange, shopping, dining and METRA.
Last Agent to Sell the Property
Coldwell Banker Realty License #471019957 Listed on: 10/03/2024

Last Buyer's Agent
@properties Christie's International Real Estate License #475133011

Home Details
Home Type
- Single Family
Est. Annual Taxes
- $15,273
Year Built
- Built in 2014
Lot Details
- 9,583 Sq Ft Lot
- Wetlands Adjacent
- Landscaped Professionally
- Paved or Partially Paved Lot
- Mature Trees
HOA Fees
- $17 Monthly HOA Fees
Parking
- 3 Car Attached Garage
- Garage Transmitter
- Garage Door Opener
- Driveway
- Parking Included in Price
Home Design
- Traditional Architecture
- Asphalt Roof
- Concrete Perimeter Foundation
Interior Spaces
- 3,642 Sq Ft Home
- 2-Story Property
- Open Floorplan
- Historic or Period Millwork
- Vaulted Ceiling
- Ceiling Fan
- Gas Log Fireplace
- Blinds
- Entrance Foyer
- Family Room with Fireplace
- Sitting Room
- Living Room
- Formal Dining Room
- Home Theater
- Den
- Water Views
- Unfinished Attic
Kitchen
- Double Oven
- Gas Oven
- Gas Cooktop
- Microwave
- Dishwasher
- Stainless Steel Appliances
- Granite Countertops
- Disposal
Flooring
- Partially Carpeted
- Laminate
Bedrooms and Bathrooms
- 4 Bedrooms
- 4 Potential Bedrooms
- Walk-In Closet
- Dual Sinks
- Soaking Tub
- Separate Shower
Laundry
- Laundry Room
- Laundry on main level
- Dryer
- Washer
Unfinished Basement
- Basement Fills Entire Space Under The House
- Sump Pump
- Rough-In Basement Bathroom
Outdoor Features
- Patio
- Exterior Lighting
- Shed
- Porch
Schools
- Blackberry Creek Elementary Scho
- Harter Middle School
- Kaneland High School
Utilities
- Forced Air Heating and Cooling System
- Heating System Uses Natural Gas
- 200+ Amp Service
- Water Softener is Owned
Community Details
- Association fees include insurance
- Laura Nicolini Association, Phone Number (630) 717-7188
- Blackberry Creek Subdivision, Stirling Floorplan
- Property managed by CARUSO MANAGEMENT GROUP
Listing and Financial Details
- Homeowner Tax Exemptions
Ownership History
Purchase Details
Home Financials for this Owner
Home Financials are based on the most recent Mortgage that was taken out on this home.Purchase Details
Home Financials for this Owner
Home Financials are based on the most recent Mortgage that was taken out on this home.Purchase Details
Purchase Details
Similar Homes in Elburn, IL
Home Values in the Area
Average Home Value in this Area
Purchase History
| Date | Type | Sale Price | Title Company |
|---|---|---|---|
| Warranty Deed | $585,000 | First American Title | |
| Warranty Deed | $421,000 | Chicago Title Insurance Co | |
| Special Warranty Deed | $385,000 | Chicago Title Insurance Co | |
| Sheriffs Deed | -- | None Available |
Mortgage History
| Date | Status | Loan Amount | Loan Type |
|---|---|---|---|
| Open | $409,500 | New Conventional | |
| Previous Owner | $255,000 | New Conventional | |
| Previous Owner | $344,000 | New Conventional | |
| Previous Owner | $336,800 | New Conventional | |
| Previous Owner | $160,000,000 | Credit Line Revolving |
Property History
| Date | Event | Price | Change | Sq Ft Price |
|---|---|---|---|---|
| 11/08/2024 11/08/24 | Sold | $585,000 | +2.6% | $161 / Sq Ft |
| 10/07/2024 10/07/24 | Pending | -- | -- | -- |
| 10/03/2024 10/03/24 | For Sale | $569,900 | +35.4% | $156 / Sq Ft |
| 05/18/2015 05/18/15 | Sold | $421,000 | +0.3% | $116 / Sq Ft |
| 04/11/2015 04/11/15 | Pending | -- | -- | -- |
| 03/20/2015 03/20/15 | Price Changed | $419,900 | -2.3% | $115 / Sq Ft |
| 02/06/2015 02/06/15 | Price Changed | $429,900 | -2.3% | $118 / Sq Ft |
| 12/18/2014 12/18/14 | Price Changed | $439,900 | -2.5% | $121 / Sq Ft |
| 10/28/2014 10/28/14 | Price Changed | $450,960 | -0.9% | $124 / Sq Ft |
| 09/12/2014 09/12/14 | For Sale | $455,205 | -- | $125 / Sq Ft |
Tax History Compared to Growth
Tax History
| Year | Tax Paid | Tax Assessment Tax Assessment Total Assessment is a certain percentage of the fair market value that is determined by local assessors to be the total taxable value of land and additions on the property. | Land | Improvement |
|---|---|---|---|---|
| 2023 | $15,273 | $173,548 | $16,898 | $156,650 |
| 2022 | $14,079 | $154,024 | $15,508 | $138,516 |
| 2021 | $13,575 | $147,420 | $14,843 | $132,577 |
| 2020 | $13,332 | $143,965 | $14,495 | $129,470 |
| 2019 | $12,905 | $141,851 | $14,282 | $127,569 |
| 2018 | $14,147 | $151,697 | $14,282 | $137,415 |
| 2017 | $14,110 | $149,541 | $14,120 | $135,421 |
| 2016 | $14,102 | $145,503 | $13,747 | $131,756 |
| 2015 | -- | $87,611 | $10,332 | $77,279 |
| 2014 | -- | $11,332 | $11,332 | $0 |
| 2013 | -- | $2,140 | $2,140 | $0 |
Agents Affiliated with this Home
-
Kelly Schmidt

Seller's Agent in 2024
Kelly Schmidt
Coldwell Banker Realty
(630) 338-2049
67 in this area
310 Total Sales
-
Julie Goodyear

Buyer's Agent in 2024
Julie Goodyear
@ Properties
(630) 781-9028
11 in this area
118 Total Sales
-
Sarah Goss

Seller's Agent in 2015
Sarah Goss
Southwestern Real Estate, Inc.
(630) 202-3531
6 in this area
169 Total Sales
-
N
Buyer's Agent in 2015
Non Member
NON MEMBER
Map
Source: Midwest Real Estate Data (MRED)
MLS Number: 12177308
APN: 11-09-350-009






