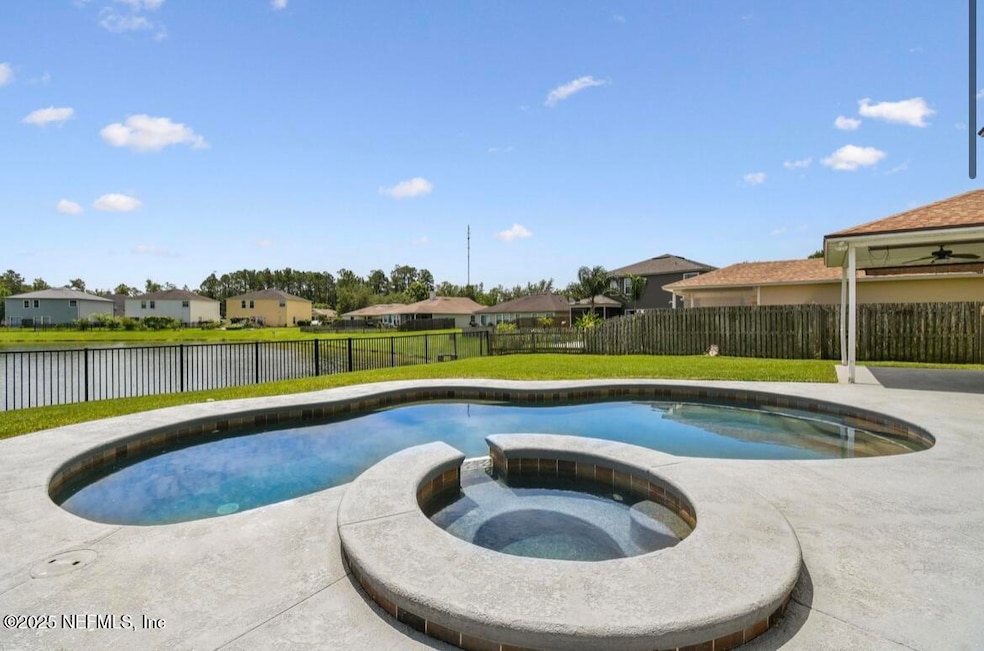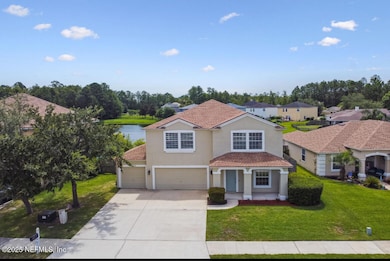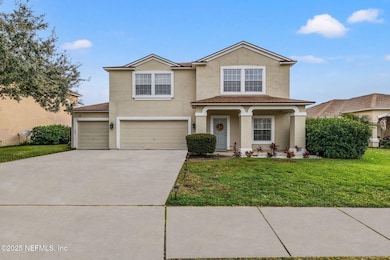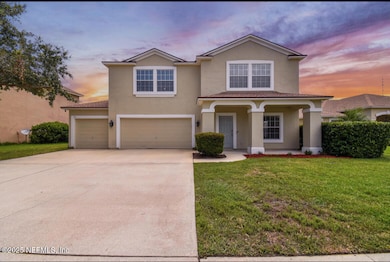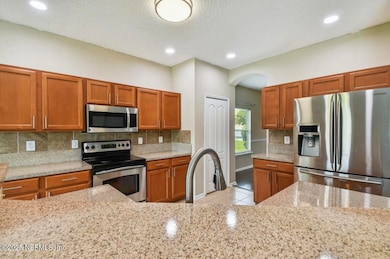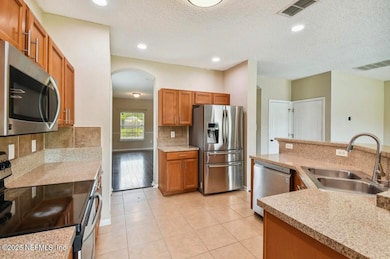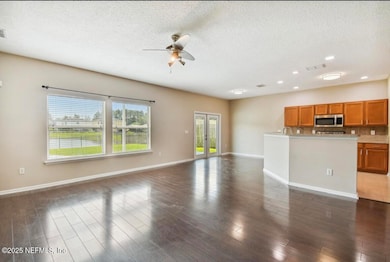1545 Harvest Cove Dr Middleburg, FL 32068
Estimated payment $3,034/month
Highlights
- In Ground Pool
- Pond View
- Community Basketball Court
- Ridgeview High School Rated A
- Traditional Architecture
- Covered Patio or Porch
About This Home
Welcome to the highly sought-after community of Doctors Inlet Reserve! This spacious 5-bedroom, 3-bath home features a flexible layout with a large living room, separate family room, and formal dining room.. The open kitchen and breakfast nook overlook a fully fenced backyard with a covered patio, saltwater pool, and hot tub offering tranquil pond views for your own private retreat- perfect for entertaining! The expansive primary suite offers two walk-in closets, a deep garden tub, and a separate walk-in shower. A first-floor guest suite includes one bedroom and a full bath, while upstairs you'll find four additional bedrooms and a laundry room. Enjoy ample parking with an extended driveway and 3-car garage. Neighborhood amenities include a community pool, park, playground, volleyball and basketball courts. Ideally located near NAS Jax, top-rated Clay County schools, Fleming Island, parks, shopping, and dining. Home is tenant-occupied with a lease in place through 2/28/2026.
Home Details
Home Type
- Single Family
Est. Annual Taxes
- $5,580
Year Built
- Built in 2005
Lot Details
- 7,841 Sq Ft Lot
- Front and Back Yard Sprinklers
HOA Fees
- $49 Monthly HOA Fees
Parking
- 3 Car Garage
Property Views
- Pond
- Pool
Home Design
- Traditional Architecture
- Shingle Roof
- Stucco
Interior Spaces
- 2,900 Sq Ft Home
- 3-Story Property
- Ceiling Fan
- Entrance Foyer
Kitchen
- Breakfast Area or Nook
- Breakfast Bar
- Microwave
- Dishwasher
- Disposal
Flooring
- Carpet
- Laminate
- Tile
Bedrooms and Bathrooms
- 5 Bedrooms
- Split Bedroom Floorplan
- Walk-In Closet
- 3 Full Bathrooms
- Separate Shower in Primary Bathroom
- Soaking Tub
Laundry
- Laundry Room
- Laundry on upper level
- Washer and Electric Dryer Hookup
Pool
- In Ground Pool
- Heated Spa
- In Ground Spa
- Saltwater Pool
Outdoor Features
- Covered Patio or Porch
Schools
- Doctors Inlet Elementary School
- Lake Asbury Middle School
- Ridgeview High School
Utilities
- Central Air
- Heating Available
- Electric Water Heater
Listing and Financial Details
- Assessor Parcel Number 02052500897000214
Community Details
Overview
- Doctors Inlet Reserve Subdivision
Amenities
- Community Barbecue Grill
Recreation
- Community Basketball Court
- Community Playground
- Community Pool
Map
Home Values in the Area
Average Home Value in this Area
Tax History
| Year | Tax Paid | Tax Assessment Tax Assessment Total Assessment is a certain percentage of the fair market value that is determined by local assessors to be the total taxable value of land and additions on the property. | Land | Improvement |
|---|---|---|---|---|
| 2025 | $5,222 | $359,208 | $55,000 | $304,208 |
| 2024 | $5,739 | $387,406 | $55,000 | $332,406 |
| 2023 | $5,739 | $396,073 | $55,000 | $341,073 |
| 2022 | $0 | $286,243 | $0 | $0 |
| 2021 | $3,861 | $277,906 | $30,000 | $247,906 |
| 2020 | $4,432 | $276,368 | $30,000 | $246,368 |
| 2019 | $4,261 | $262,151 | $30,000 | $232,151 |
| 2018 | $3,792 | $251,562 | $0 | $0 |
| 2017 | $3,475 | $220,356 | $0 | $0 |
| 2016 | $3,371 | $208,549 | $0 | $0 |
| 2015 | $3,233 | $193,182 | $0 | $0 |
| 2014 | $2,351 | $177,898 | $0 | $0 |
Property History
| Date | Event | Price | List to Sale | Price per Sq Ft | Prior Sale |
|---|---|---|---|---|---|
| 12/11/2025 12/11/25 | For Sale | $479,000 | 0.0% | $165 / Sq Ft | |
| 02/04/2024 02/04/24 | Rented | $3,000 | 0.0% | -- | |
| 01/21/2024 01/21/24 | For Rent | $3,000 | 0.0% | -- | |
| 12/17/2023 12/17/23 | Off Market | $292,500 | -- | -- | |
| 12/17/2023 12/17/23 | Off Market | $1,795 | -- | -- | |
| 12/17/2023 12/17/23 | Off Market | $1,795 | -- | -- | |
| 12/17/2023 12/17/23 | Off Market | $467,000 | -- | -- | |
| 08/17/2022 08/17/22 | Sold | $467,000 | -1.7% | $161 / Sq Ft | View Prior Sale |
| 08/14/2022 08/14/22 | Pending | -- | -- | -- | |
| 06/22/2022 06/22/22 | For Sale | $475,000 | +62.4% | $164 / Sq Ft | |
| 02/04/2020 02/04/20 | Sold | $292,500 | -7.1% | $101 / Sq Ft | View Prior Sale |
| 12/23/2019 12/23/19 | Pending | -- | -- | -- | |
| 09/12/2019 09/12/19 | For Sale | $315,000 | 0.0% | $109 / Sq Ft | |
| 11/13/2015 11/13/15 | Rented | $1,795 | 0.0% | -- | |
| 11/10/2015 11/10/15 | Under Contract | -- | -- | -- | |
| 10/05/2015 10/05/15 | For Rent | $1,795 | 0.0% | -- | |
| 09/30/2014 09/30/14 | Rented | $1,795 | -10.0% | -- | |
| 09/28/2014 09/28/14 | Under Contract | -- | -- | -- | |
| 08/04/2014 08/04/14 | For Rent | $1,995 | -- | -- |
Purchase History
| Date | Type | Sale Price | Title Company |
|---|---|---|---|
| Warranty Deed | $467,000 | Gibraltar Title Services | |
| Warranty Deed | $292,500 | Landmark Title | |
| Warranty Deed | $270,400 | First American Title Co |
Mortgage History
| Date | Status | Loan Amount | Loan Type |
|---|---|---|---|
| Open | $443,650 | Balloon | |
| Previous Owner | $292,500 | New Conventional | |
| Previous Owner | $216,290 | Purchase Money Mortgage | |
| Closed | $54,072 | No Value Available |
Source: realMLS (Northeast Florida Multiple Listing Service)
MLS Number: 2121279
APN: 02-05-25-008970-002-14
- 1515 Harvest Cove Dr
- 2746 Archer St
- 2742 Woodsdale Dr
- 2800 Bailey Way
- 2555 Quail Roost Rd
- 2432 Ambrosia Dr
- 2482 Aloha Ln
- 2624 Sharpsburg Ct
- 1709 Ashwood Cir
- 2645 Hastate Ct
- 2058 Manucy Ct
- 3001 Nautilus Rd
- 1809 Farm Way
- 2084 Tickford St
- 2070 Tickford St
- 2999 Bent Bow Ln
- 1919 Silo Oaks Place
- 3046 Bent Bow Ln
- 0 Landward Ln Unit 2116444
- 0 Landward Ln Unit 2116446
- 2752 Apollo Ct
- 2703 Ian Ct
- 1716 Hollow Glen Dr
- 1751 Hollow Glen Dr
- 1915 Breckenridge Blvd
- 2516 Horseshoe Bend Rd
- 2478 Aloha Ln
- 2007 Eclipse Dr
- 2018 Cardiff Ln
- 2224 Minorcan St
- 2015 Cardiff Ln
- 2168 Minorcan St
- 2998 Bent Bow Ln
- 1688 Northglen Cir
- 2115 Center Way
- 1525 Ashleigh St
- 1852 Cogdill Trace
- 1736 Northglen Cir
- 1847 Silver Point
- 2835 Southampton Dr
