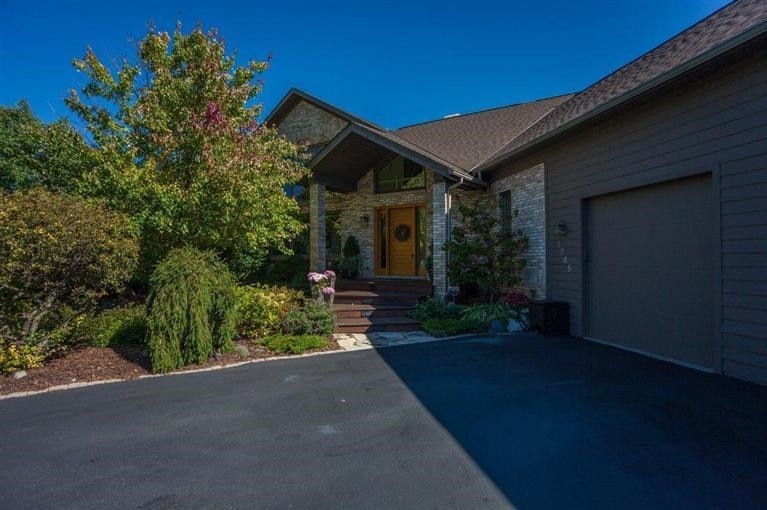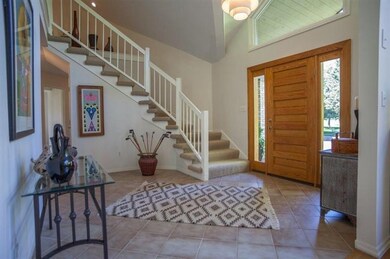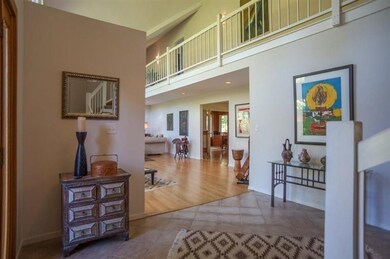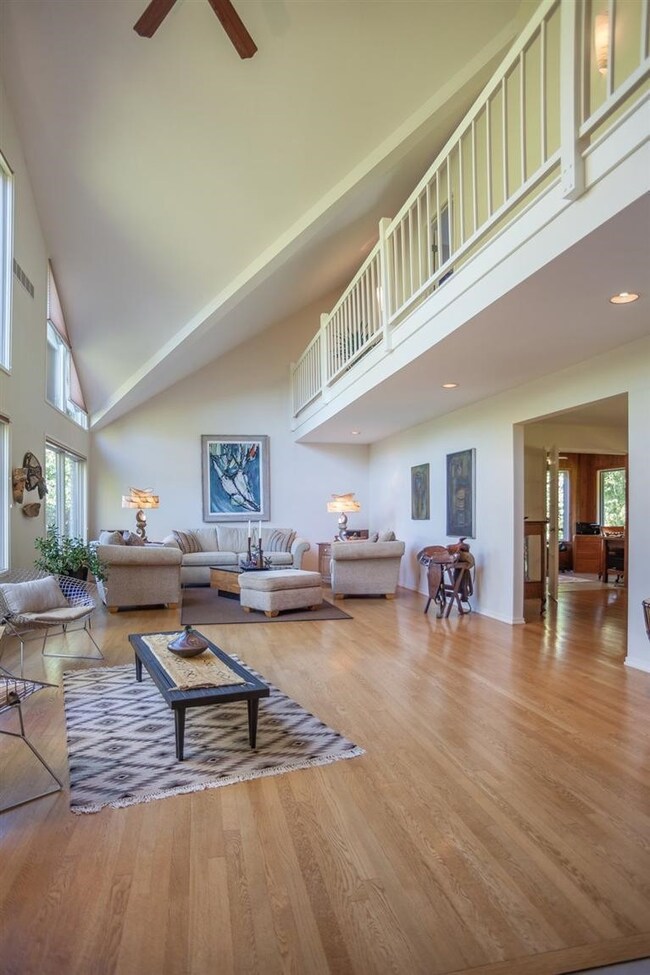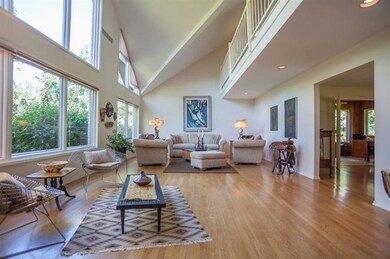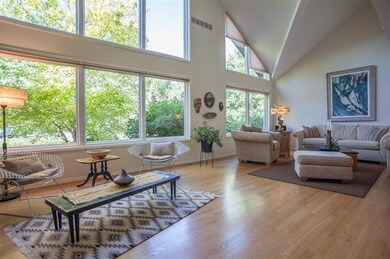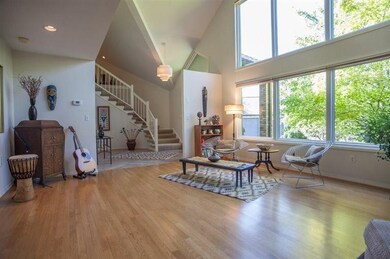
1545 High Hollow Dr Ann Arbor, MI 48103
Estimated Value: $894,000 - $1,226,000
Highlights
- Spa
- Deck
- Vaulted Ceiling
- Lakewood Elementary School Rated A-
- Contemporary Architecture
- Wood Flooring
About This Home
As of May 2015With clean and uncluttered architectural lines, this classic Contemporary is light-filled and expansive. With carefully designed proportions, it retains (exudes) both a family-friendly demeanor and a flair for entertaining! Highlighted by vaulted ceilings, stacked windows, site-installed Oak hardwood floors, and tasteful lighting fixtures, this custom home features a center-stage foyer and large living room, formal dining room, exceptional kitchen with Quartz counters and stainless appliances, adjacent family room with full-wall stone fireplace, and first-floor home office. With one of the best sites to be found in High Hollow, this 1.75 acre setting has incredible privacy and panoramic views of Nature's best from its over-sized screen porch. For the car lover in the family, it has a 2.5 a attached garage, plus a 3 car detached garage! Minutes to downtown Ann Arbor, this home is a walk to Emerson School and a short drive to Polo Fields Golf Course and the Scio Township Town Center., Primary Bath, Rec Room: Space
Last Agent to Sell the Property
The Charles Reinhart Company License #6506044662 Listed on: 09/26/2014

Home Details
Home Type
- Single Family
Est. Annual Taxes
- $7,632
Year Built
- Built in 1989
Lot Details
- 1.71 Acre Lot
- Property fronts a private road
Home Design
- Contemporary Architecture
Interior Spaces
- 4,000 Sq Ft Home
- 2-Story Property
- Vaulted Ceiling
- 2 Fireplaces
- Basement Fills Entire Space Under The House
Kitchen
- Breakfast Area or Nook
- Oven
- Range
- Dishwasher
- Disposal
Flooring
- Wood
- Carpet
- Ceramic Tile
Bedrooms and Bathrooms
- 5 Bedrooms
Laundry
- Laundry on main level
- Dryer
- Washer
Parking
- Garage
- Garage Door Opener
Outdoor Features
- Spa
- Deck
- Patio
- Porch
Schools
- Lakewood Elementary School
- Slauson Middle School
- Pioneer High School
Utilities
- Forced Air Heating and Cooling System
- Heating System Uses Natural Gas
- Well
- Septic System
- Cable TV Available
Community Details
- No Home Owners Association
Ownership History
Purchase Details
Home Financials for this Owner
Home Financials are based on the most recent Mortgage that was taken out on this home.Purchase Details
Home Financials for this Owner
Home Financials are based on the most recent Mortgage that was taken out on this home.Purchase Details
Home Financials for this Owner
Home Financials are based on the most recent Mortgage that was taken out on this home.Purchase Details
Home Financials for this Owner
Home Financials are based on the most recent Mortgage that was taken out on this home.Similar Homes in Ann Arbor, MI
Home Values in the Area
Average Home Value in this Area
Purchase History
| Date | Buyer | Sale Price | Title Company |
|---|---|---|---|
| Scott Thomas P | $640,000 | None Available | |
| Walker Robert P | -- | None Available | |
| Walker Robert P | $519,000 | -- | |
| Mchale Hank | $550,000 | Land Owners Title Agency |
Mortgage History
| Date | Status | Borrower | Loan Amount |
|---|---|---|---|
| Open | Scott Thomas P | $485,000 | |
| Closed | Scott Thomas P | $503,000 | |
| Closed | Scot Thomas P | $100,000 | |
| Closed | Scott Thomas P | $512,000 | |
| Previous Owner | Walker Robert P | $380,000 | |
| Previous Owner | Walker Robert P | $300,000 | |
| Previous Owner | Mchale Hank | $495,000 |
Property History
| Date | Event | Price | Change | Sq Ft Price |
|---|---|---|---|---|
| 05/18/2015 05/18/15 | Sold | $640,000 | -1.5% | $160 / Sq Ft |
| 05/15/2015 05/15/15 | Pending | -- | -- | -- |
| 09/26/2014 09/26/14 | For Sale | $650,000 | -- | $163 / Sq Ft |
Tax History Compared to Growth
Tax History
| Year | Tax Paid | Tax Assessment Tax Assessment Total Assessment is a certain percentage of the fair market value that is determined by local assessors to be the total taxable value of land and additions on the property. | Land | Improvement |
|---|---|---|---|---|
| 2024 | $9,669 | $466,900 | $0 | $0 |
| 2023 | $9,290 | $432,300 | $0 | $0 |
| 2022 | $12,856 | $398,500 | $0 | $0 |
| 2021 | $12,209 | $391,800 | $0 | $0 |
| 2020 | $12,494 | $374,700 | $0 | $0 |
| 2019 | $11,529 | $351,400 | $351,400 | $0 |
| 2018 | $11,231 | $312,800 | $0 | $0 |
| 2017 | $10,828 | $332,000 | $0 | $0 |
| 2016 | $7,729 | $303,900 | $0 | $0 |
| 2015 | -- | $245,863 | $0 | $0 |
| 2014 | -- | $238,182 | $0 | $0 |
| 2013 | -- | $238,182 | $0 | $0 |
Agents Affiliated with this Home
-
Nancy Bishop

Seller's Agent in 2015
Nancy Bishop
The Charles Reinhart Company
(734) 646-1333
401 Total Sales
-
Glenda Gerbstadt

Buyer's Agent in 2015
Glenda Gerbstadt
Coldwell Banker Professionals
(734) 646-4463
225 Total Sales
Map
Source: Southwestern Michigan Association of REALTORS®
MLS Number: 23107618
APN: 08-34-310-005
- 1827 High Hollow Dr
- 5098 Scio Church Rd
- 4893 High Meadow Ln
- 4981 W Liberty Rd
- 998 Eagle Ave Unit 32
- 1066 Knight Rd
- 685 Dornoch Dr
- 1840 Tapadera Dr
- 712 Dornoch Dr
- 4366 Chickadee Ct
- 1052 Westview Way
- 5717 Villa France Ave Unit 78
- 4964 Gullane Dr
- 4257 Loon Ln
- 4445 Oriole Ct
- 4321 Sparrow St
- 4261 Loon Ln
- 4290 Duck Dr Unit 18
- 1192 Stags Leap Ln
- 500 Little Lake Dr Unit 1
- 1545 High Hollow Dr
- 1527 High Hollow Dr
- 1581 High Hollow Dr
- 1509 High Hollow Dr
- 1617 High Hollow Dr
- 1560 High Hollow Dr
- 1522 High Hollow Dr
- 1653 High Hollow Dr
- 1866 Mark Twain Ct
- 1598 High Hollow Dr
- 4984 Hobbiton Ln
- 1636 High Hollow Dr
- 1689 High Hollow Dr
- 101 Hobbiton Ln
- 1478 Mark Twain Ct
- 4989 Hobbiton Ln
- 1480 Shevchenko Dr
- 1312 Shevchenko Dr
- 1674 High Hollow Dr
- 1447 Mark Twain Ct
