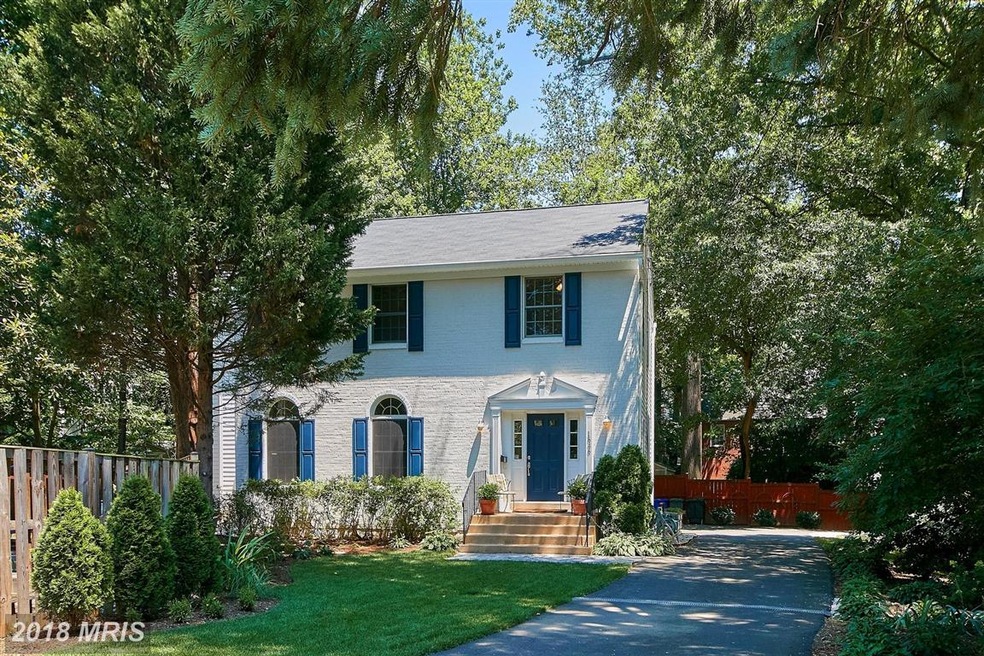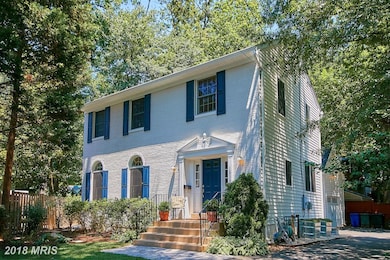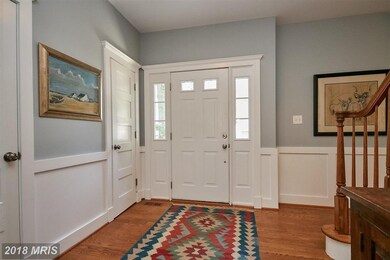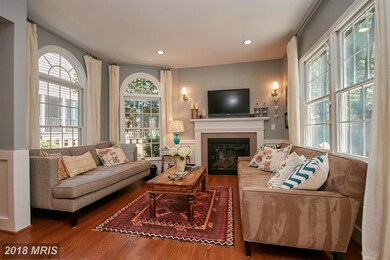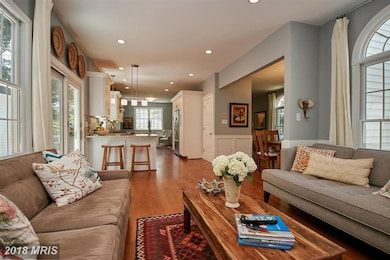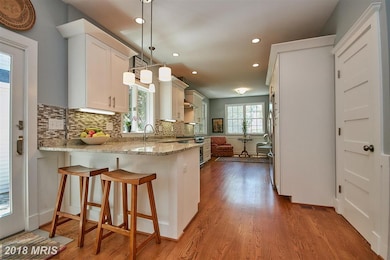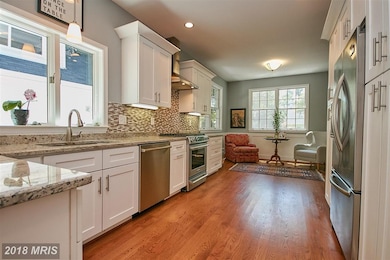
1545 N Taylor St Arlington, VA 22207
Cherrydale NeighborhoodHighlights
- Eat-In Gourmet Kitchen
- Colonial Architecture
- No HOA
- Glebe Elementary School Rated A
- Wood Flooring
- Upgraded Countertops
About This Home
As of September 2018Beautifully updated/renovated 3-level Colonial w/5br, 4.5 ba plus In-law suite with full bath above detached garage. Hi effic appl, custom kitchen, Master suite with full bath and walk-in closet. Fully finished basemt with br & bath. Patio and low-maint yard. Walk to Ballston metro, rest & shops. Open houses on Sat and Sun (7/14&7/15), 1-4.
Last Agent to Sell the Property
Sally Webster
Corcoran McEnearney Listed on: 07/10/2018
Home Details
Home Type
- Single Family
Est. Annual Taxes
- $9,541
Year Built
- Built in 1993
Lot Details
- 9,962 Sq Ft Lot
- Property is in very good condition
- Property is zoned R-6
Parking
- 1 Car Detached Garage
- Garage Door Opener
- Off-Street Parking
Home Design
- Colonial Architecture
- Brick Exterior Construction
Interior Spaces
- Property has 3 Levels
- Wainscoting
- Ceiling Fan
- Fireplace With Glass Doors
- Gas Fireplace
- Double Pane Windows
- Low Emissivity Windows
- Window Treatments
- Family Room Off Kitchen
- Dining Area
- Wood Flooring
Kitchen
- Eat-In Gourmet Kitchen
- Gas Oven or Range
- Ice Maker
- Dishwasher
- Upgraded Countertops
- Disposal
Bedrooms and Bathrooms
- 5 Bedrooms
- En-Suite Bathroom
- In-Law or Guest Suite
- 4.5 Bathrooms
- Dual Flush Toilets
Laundry
- Front Loading Dryer
- Front Loading Washer
Finished Basement
- Connecting Stairway
- Sump Pump
Utilities
- Forced Air Heating and Cooling System
- Vented Exhaust Fan
- Tankless Water Heater
- Natural Gas Water Heater
Community Details
- No Home Owners Association
- Waverly Hills Subdivision
Listing and Financial Details
- Tax Lot 1
- Assessor Parcel Number 06-009-107
Ownership History
Purchase Details
Purchase Details
Home Financials for this Owner
Home Financials are based on the most recent Mortgage that was taken out on this home.Purchase Details
Home Financials for this Owner
Home Financials are based on the most recent Mortgage that was taken out on this home.Purchase Details
Home Financials for this Owner
Home Financials are based on the most recent Mortgage that was taken out on this home.Similar Homes in Arlington, VA
Home Values in the Area
Average Home Value in this Area
Purchase History
| Date | Type | Sale Price | Title Company |
|---|---|---|---|
| Deed | -- | None Available | |
| Deed | $1,215,000 | Commonwealth Land Title | |
| Warranty Deed | $950,000 | -- | |
| Warranty Deed | $565,000 | -- |
Mortgage History
| Date | Status | Loan Amount | Loan Type |
|---|---|---|---|
| Open | $302,000 | New Conventional | |
| Closed | $302,000 | New Conventional | |
| Previous Owner | $453,200 | Adjustable Rate Mortgage/ARM | |
| Previous Owner | $718,000 | Adjustable Rate Mortgage/ARM | |
| Previous Owner | $750,000 | New Conventional | |
| Previous Owner | $237,156 | New Conventional |
Property History
| Date | Event | Price | Change | Sq Ft Price |
|---|---|---|---|---|
| 09/14/2018 09/14/18 | Sold | $1,215,000 | +5.7% | $674 / Sq Ft |
| 07/15/2018 07/15/18 | Pending | -- | -- | -- |
| 07/10/2018 07/10/18 | For Sale | $1,149,000 | +20.9% | $638 / Sq Ft |
| 07/31/2014 07/31/14 | Sold | $950,000 | +2.7% | $331 / Sq Ft |
| 07/15/2014 07/15/14 | Pending | -- | -- | -- |
| 07/10/2014 07/10/14 | For Sale | $924,900 | -2.6% | $323 / Sq Ft |
| 07/10/2014 07/10/14 | Off Market | $950,000 | -- | -- |
| 01/15/2014 01/15/14 | Sold | $565,000 | 0.0% | $314 / Sq Ft |
| 01/15/2014 01/15/14 | Pending | -- | -- | -- |
| 01/15/2014 01/15/14 | For Sale | $565,000 | -- | $314 / Sq Ft |
Tax History Compared to Growth
Tax History
| Year | Tax Paid | Tax Assessment Tax Assessment Total Assessment is a certain percentage of the fair market value that is determined by local assessors to be the total taxable value of land and additions on the property. | Land | Improvement |
|---|---|---|---|---|
| 2025 | $13,961 | $1,351,500 | $806,700 | $544,800 |
| 2024 | $13,555 | $1,312,200 | $806,700 | $505,500 |
| 2023 | $13,014 | $1,263,500 | $806,700 | $456,800 |
| 2022 | $12,647 | $1,227,900 | $778,200 | $449,700 |
| 2021 | $12,120 | $1,176,700 | $732,300 | $444,400 |
| 2020 | $11,762 | $1,146,400 | $702,000 | $444,400 |
| 2019 | $10,120 | $986,400 | $656,500 | $329,900 |
| 2018 | $9,541 | $948,400 | $631,300 | $317,100 |
| 2017 | $9,094 | $904,000 | $580,800 | $323,200 |
| 2016 | $9,034 | $911,600 | $540,400 | $371,200 |
| 2015 | $9,029 | $906,500 | $535,300 | $371,200 |
| 2014 | $8,035 | $806,700 | $524,700 | $282,000 |
Agents Affiliated with this Home
-
S
Seller's Agent in 2018
Sally Webster
McEnearney Associates
-
Renata Briggman

Buyer's Agent in 2018
Renata Briggman
Real Living at Home
(703) 217-2077
1 in this area
102 Total Sales
-
Billy Buck

Seller's Agent in 2014
Billy Buck
William G. Buck & Assoc., Inc.
(703) 528-2288
71 Total Sales
-
P
Seller Co-Listing Agent in 2014
Philip McGeorge
William G. Buck & Assoc., Inc.
-
Jennifer Hammond

Buyer's Agent in 2014
Jennifer Hammond
TTR Sotheby's International Realty
(202) 345-2343
12 Total Sales
Map
Source: Bright MLS
MLS Number: 1001993038
APN: 06-009-107
- 1905 N Taylor St
- 1615 N Wakefield St
- 4415 19th Rd N
- 4610 17th St N
- 4309 Washington Blvd
- 1186 N Utah St
- 1129 N Utah St
- 1158 N Vernon St
- 4207 11th St N Unit 1
- 3528 14th St N
- 1109 N Vernon St
- 2076 N Oakland St
- 1050 N Taylor St Unit 1407
- 1050 N Taylor St Unit 1201
- 1045 N Utah St Unit 2406
- 1045 N Utah St Unit 2212
- 1024 N Utah St Unit 116
- 2030 N Vermont St Unit 304
- 2150 N Stafford St
- 1001 N Vermont St Unit 910
