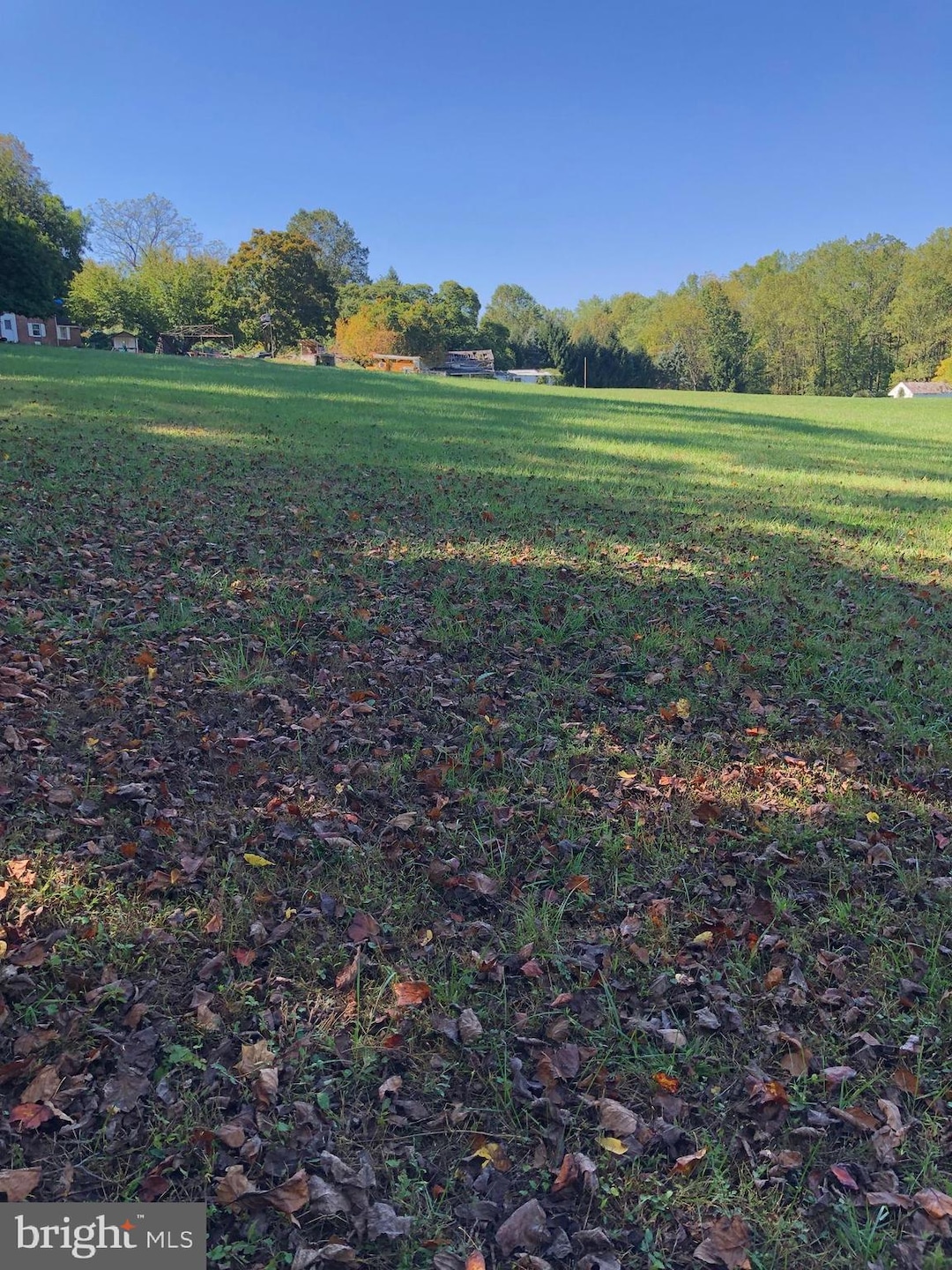1545 Pheasant Ln Glen Mills, PA 19342
Estimated payment $6,719/month
Highlights
- 8.21 Acre Lot
- Colonial Architecture
- No HOA
- Glenwood Elementary School Rated A
- 1 Fireplace
- Electric Baseboard Heater
About This Home
Eight acres with brick colonial overlooking large meadow, mature plantings and woods.
Listing Agent
(610) 716-0592 mark.willcox@foxroach.com BHHS Fox & Roach-Unionville License #RS132225A Listed on: 01/28/2025

Home Details
Home Type
- Single Family
Est. Annual Taxes
- $8,022
Year Built
- Built in 1947
Lot Details
- 8.21 Acre Lot
- Property is zoned R-10
Parking
- Off-Street Parking
Home Design
- Colonial Architecture
- Block Foundation
- Stone Foundation
- Frame Construction
- Masonry
Interior Spaces
- 1,974 Sq Ft Home
- Property has 2 Levels
- 1 Fireplace
- Crawl Space
Bedrooms and Bathrooms
- 2 Main Level Bedrooms
Utilities
- Window Unit Cooling System
- Electric Baseboard Heater
- Well
- Electric Water Heater
- On Site Septic
Community Details
- No Home Owners Association
- Springton Woods Subdivision
Listing and Financial Details
- Tax Lot 005-000
- Assessor Parcel Number 19-00-00277-00
Map
Home Values in the Area
Average Home Value in this Area
Tax History
| Year | Tax Paid | Tax Assessment Tax Assessment Total Assessment is a certain percentage of the fair market value that is determined by local assessors to be the total taxable value of land and additions on the property. | Land | Improvement |
|---|---|---|---|---|
| 2025 | $7,527 | $397,992 | $175,062 | $222,930 |
| 2024 | $7,527 | $397,992 | $175,062 | $222,930 |
| 2023 | $7,257 | $397,992 | $175,062 | $222,930 |
| 2022 | $7,054 | $397,992 | $175,062 | $222,930 |
| 2021 | $12,139 | $397,992 | $175,062 | $222,930 |
| 2020 | $6,344 | $193,874 | $130,900 | $62,974 |
| 2019 | $6,216 | $193,874 | $130,900 | $62,974 |
| 2018 | $6,128 | $193,874 | $0 | $0 |
| 2017 | $5,972 | $193,874 | $0 | $0 |
| 2016 | $1,064 | $193,874 | $0 | $0 |
| 2015 | $1,086 | $193,874 | $0 | $0 |
| 2014 | $1,086 | $193,874 | $0 | $0 |
Property History
| Date | Event | Price | List to Sale | Price per Sq Ft |
|---|---|---|---|---|
| 02/24/2025 02/24/25 | Price Changed | $1,150,000 | -11.5% | $583 / Sq Ft |
| 01/28/2025 01/28/25 | For Sale | $1,300,000 | -- | $659 / Sq Ft |
Purchase History
| Date | Type | Sale Price | Title Company |
|---|---|---|---|
| Deed | $564,000 | None Available |
Source: Bright MLS
MLS Number: PADE2082462
APN: 19-00-00277-00
- 1545 Pheasant Ln. & 193a Middletown Rd
- 1541 Farmers Ln
- 1541 Farmers Ln
- 48 Hunters Ln
- 2305 Westfield Ct
- 4 Portsmouth Cir
- 1616 Meadow Ln
- 1004 Brick House Farm Ln
- 2701 Stoneham Dr Unit 2701
- 1554 Meadow Ln
- 910 S Chester Rd
- 1007 Stoneham Dr Unit 1007B
- 52 Juliet Ln
- 110 Fairfield Ct
- 7 Slitting Mill Rd
- 99 Longview Ln
- 801 Winchester Ct Unit 801
- 15 Ridings Way Unit 5
- 24 Redtail Ct Unit 103
- 904 Chickadee Ln
- 917 S Chester Rd Unit 1 bedroom
- 3305 Keswick Way Unit 3305D
- 104 Fairfield Ct
- 1650 W Chester Pike
- 15 Ridings Way Unit 5
- 1500 Windermere Rd
- 1515 Manley Rd
- 100 Treetops Ln
- 2 Waterview Rd
- 155 Westtown Way
- 3207 Valley Dr Unit 3207
- 1324 W Chester Pike Unit 113
- 1323 W Chester Pike
- 1322 W Chester Pike
- 1195 Westbourne Rd
- 3304 Valley Dr
- 1224 W Chester Pike
- 300 New Kent Dr
- 919 S Concord Rd
- 293 Stanton Ct Unit 293




