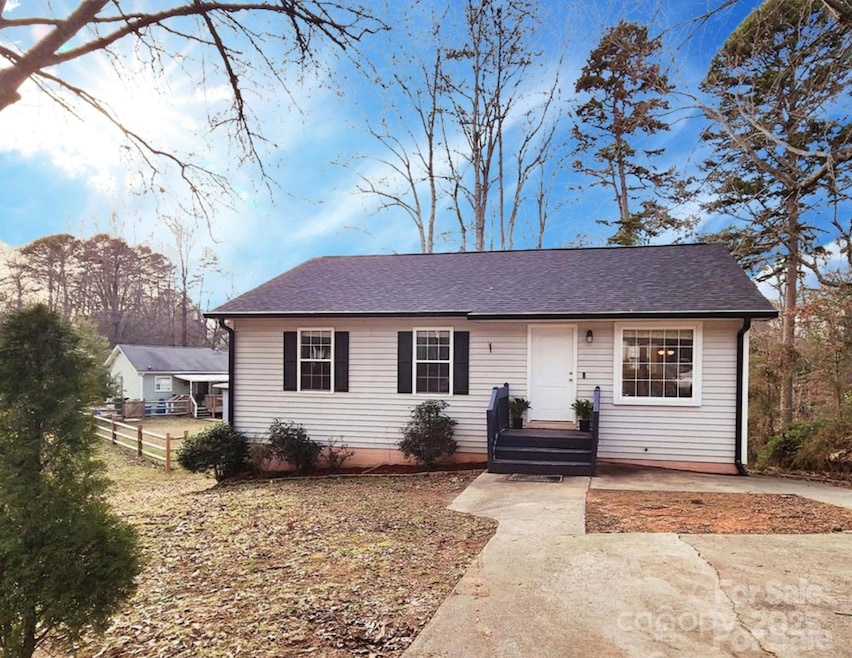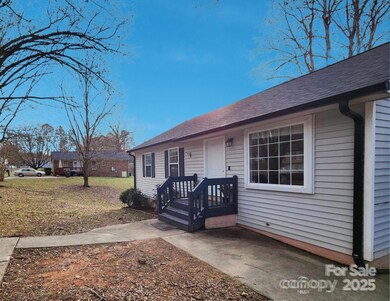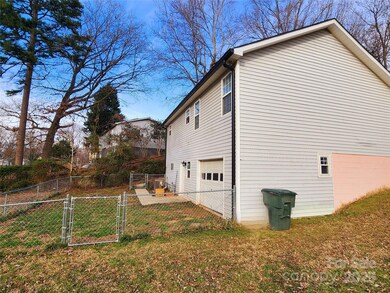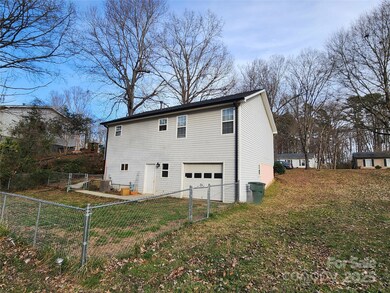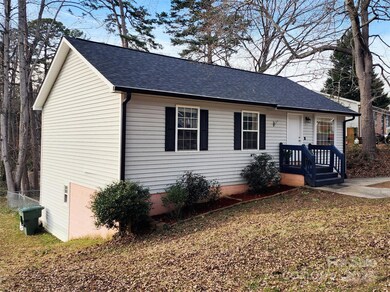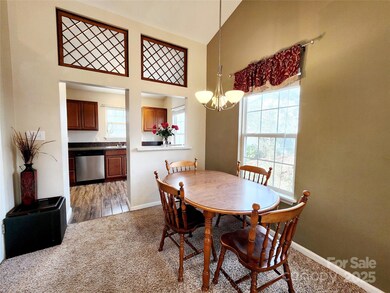
1545 Player Ct Gastonia, NC 28054
Highlights
- Fireplace
- Laundry Room
- 1-Story Property
- Front Porch
- Tile Flooring
- Central Air
About This Home
As of March 2025Gastonia - A charming 3-bedroom, 3-bathroom home featuring spacious bedrooms and impressive vaulted ceilings. The large finished basement includes a spacious den with a cozy gas log fireplace and an extra flex room, a laundry room, and a garage. The property sits on a generous lot, complete with a fenced backyard and additional land beyond the fence. Newer HVAC and brand new roof and gutters!
Last Agent to Sell the Property
Buddy Harper Team Realty Brokerage Email: kellymcruise@gmail.com License #260008 Listed on: 02/18/2025
Home Details
Home Type
- Single Family
Est. Annual Taxes
- $2,394
Year Built
- Built in 1992
Lot Details
- Lot Dimensions are 75x216
- Chain Link Fence
- Back Yard Fenced
- Property is zoned R1
Parking
- 1 Car Garage
- Basement Garage
- Driveway
Home Design
- Vinyl Siding
Interior Spaces
- 1-Story Property
- Fireplace
- Tile Flooring
- Laundry Room
Kitchen
- Electric Range
- Microwave
- Dishwasher
Bedrooms and Bathrooms
- 3 Main Level Bedrooms
- 3 Full Bathrooms
Finished Basement
- Walk-Out Basement
- Partial Basement
- Walk-Up Access
- Interior and Exterior Basement Entry
Outdoor Features
- Front Porch
Schools
- Lingerfeldt Elementary School
- Yorkchester Middle School
- Hunter Huss High School
Utilities
- Central Air
- Vented Exhaust Fan
- Heat Pump System
- Gas Water Heater
Community Details
- Lynn Acres Subdivision
Listing and Financial Details
- Assessor Parcel Number 113218
Ownership History
Purchase Details
Home Financials for this Owner
Home Financials are based on the most recent Mortgage that was taken out on this home.Purchase Details
Home Financials for this Owner
Home Financials are based on the most recent Mortgage that was taken out on this home.Purchase Details
Purchase Details
Home Financials for this Owner
Home Financials are based on the most recent Mortgage that was taken out on this home.Similar Homes in the area
Home Values in the Area
Average Home Value in this Area
Purchase History
| Date | Type | Sale Price | Title Company |
|---|---|---|---|
| Warranty Deed | $273,000 | None Listed On Document | |
| Warranty Deed | $273,000 | None Listed On Document | |
| Warranty Deed | $135,000 | None Available | |
| Trustee Deed | $100,000 | None Available | |
| Warranty Deed | $114,000 | Multiple |
Mortgage History
| Date | Status | Loan Amount | Loan Type |
|---|---|---|---|
| Open | $264,810 | New Conventional | |
| Closed | $264,810 | New Conventional | |
| Previous Owner | $132,000 | New Conventional | |
| Previous Owner | $130,950 | New Conventional | |
| Previous Owner | $12,691 | Unknown | |
| Previous Owner | $113,900 | Purchase Money Mortgage | |
| Previous Owner | $77,571 | Credit Line Revolving | |
| Previous Owner | $77,727 | Unknown |
Property History
| Date | Event | Price | Change | Sq Ft Price |
|---|---|---|---|---|
| 03/28/2025 03/28/25 | Sold | $272,000 | +0.8% | $160 / Sq Ft |
| 02/18/2025 02/18/25 | For Sale | $269,900 | +99.9% | $159 / Sq Ft |
| 10/03/2017 10/03/17 | Sold | $135,000 | +0.1% | $82 / Sq Ft |
| 09/01/2017 09/01/17 | Pending | -- | -- | -- |
| 08/28/2017 08/28/17 | For Sale | $134,900 | -- | $82 / Sq Ft |
Tax History Compared to Growth
Tax History
| Year | Tax Paid | Tax Assessment Tax Assessment Total Assessment is a certain percentage of the fair market value that is determined by local assessors to be the total taxable value of land and additions on the property. | Land | Improvement |
|---|---|---|---|---|
| 2024 | $2,394 | $223,920 | $19,000 | $204,920 |
| 2023 | $2,418 | $223,920 | $19,000 | $204,920 |
| 2022 | $1,660 | $124,820 | $16,000 | $108,820 |
| 2021 | $1,685 | $124,820 | $16,000 | $108,820 |
| 2019 | $1,698 | $124,820 | $16,000 | $108,820 |
| 2018 | $1,456 | $103,988 | $17,600 | $86,388 |
| 2017 | $1,456 | $103,988 | $17,600 | $86,388 |
| 2016 | $1,456 | $103,988 | $0 | $0 |
| 2014 | $1,574 | $112,394 | $22,000 | $90,394 |
Agents Affiliated with this Home
-
Kelly Cruise

Seller's Agent in 2025
Kelly Cruise
Buddy Harper Team Realty
(704) 747-3344
20 in this area
85 Total Sales
-
Matt Osman
M
Buyer's Agent in 2025
Matt Osman
Coldwell Banker Realty
(980) 833-7496
4 in this area
72 Total Sales
-
Maria Walter

Seller's Agent in 2017
Maria Walter
Southern Homes of the Carolinas, Inc
(704) 507-9854
3 in this area
46 Total Sales
-
Katherine Nolley
K
Buyer's Agent in 2017
Katherine Nolley
Katherine Nolley LLC
(704) 842-2452
12 in this area
29 Total Sales
Map
Source: Canopy MLS (Canopy Realtor® Association)
MLS Number: 4224465
APN: 113218
- 394 Efird St
- 1422 Johnston St
- 1750 Oak Valley Dr
- 1411 Congress St
- 111 Quinn Ave
- 123 E Farmview St
- 1535 Rolling Meadow Ln
- 411 Woodlawn Ave
- 2207 Windsor Woods Dr Unit 2207
- 1220 Oakwood Ave
- 1208 Oakwood Ave
- 1905 Wood St
- 105 Spring Garden Dr
- 427 E 12th Ave
- 1313 S York Rd
- 2373 Osprey Ct
- 606 W 19th Ave
- 412 Dale Ave
- 1308 Lineberger Ave
- 2388 Loch Stone Dr Unit E
