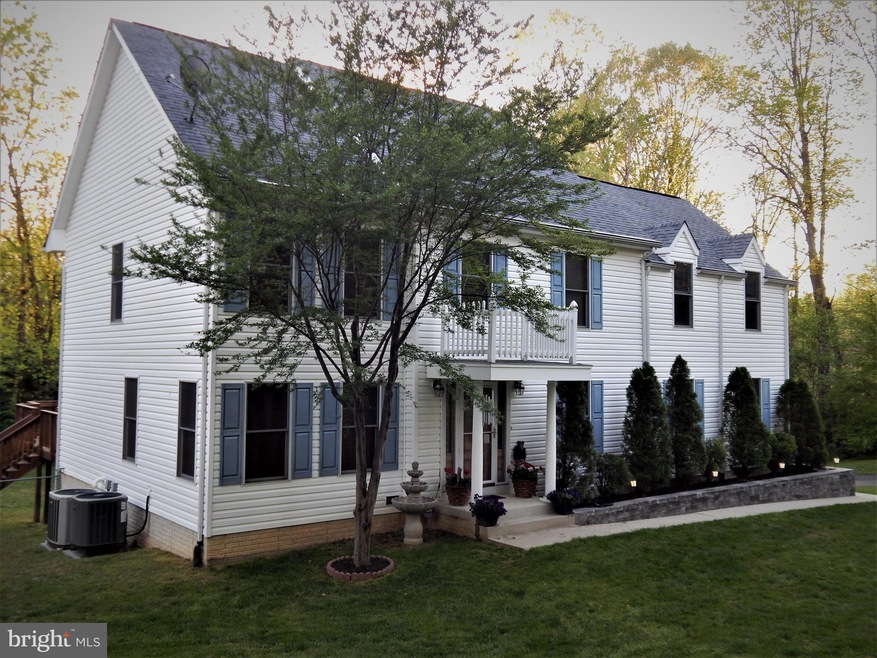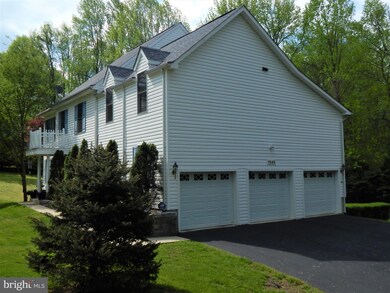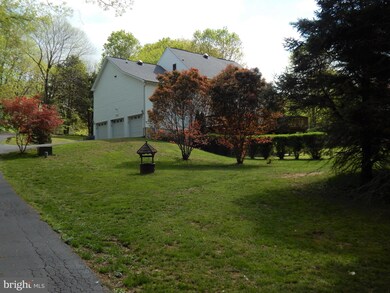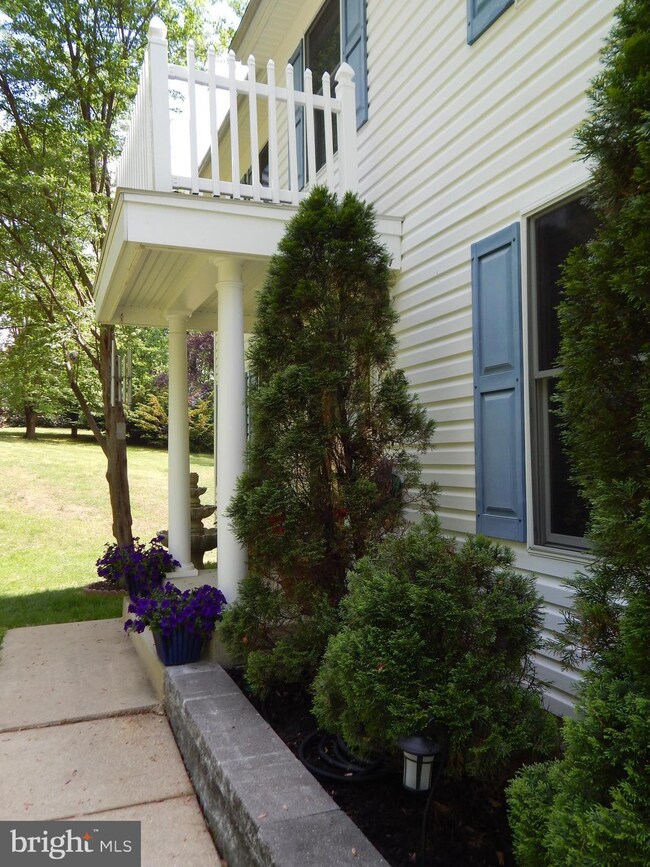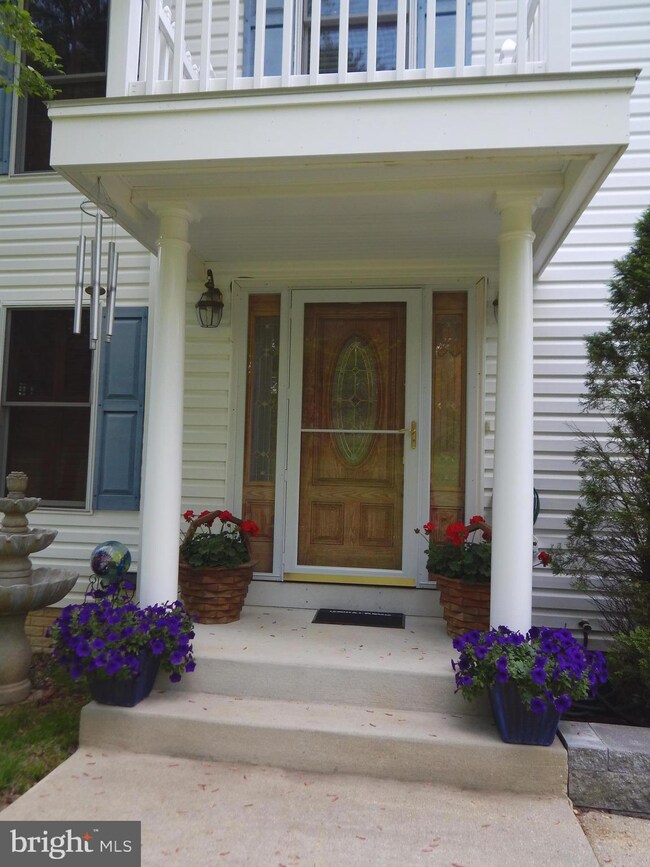
1545 W Chesapeake Beach Rd Owings, MD 20736
Highlights
- Above Ground Pool
- Gourmet Kitchen
- Wood Burning Stove
- Windy Hill Elementary School Rated A-
- Colonial Architecture
- Wood Flooring
About This Home
As of July 2024Meticulously maintained 4 bedroom, 3.5 bath, colonial in northern Calvert County. This home features an updated kitchen with granite counter-tops, ceramic flooring, double oven, and 6-burner gas stove (all stainless steel). Master bedroom has hardwood flooring, separate sitting area, and a new, spa-like, master bath. Other bedrooms have been recently painted and new carpets installed (Feb 2019). The walk-out level basement is fully finished with kitchenette, family room, game room, and full bath. Enjoy the hot tub out the walk-out level basement, and the fenced back yard. Nearly new washer and dryer are on the 2nd floor near the bedrooms, and the 3-car garage has great storage space.
Last Agent to Sell the Property
CENTURY 21 New Millennium License #638879 Listed on: 04/27/2019

Home Details
Home Type
- Single Family
Est. Annual Taxes
- $4,432
Year Built
- Built in 2001
Lot Details
- 1 Acre Lot
- Rural Setting
- Northeast Facing Home
- Stone Retaining Walls
- Chain Link Fence
- Property is in very good condition
- Property is zoned RUR
Parking
- 3 Car Attached Garage
- 3 Open Parking Spaces
- Side Facing Garage
- Off-Street Parking
Home Design
- Colonial Architecture
- Shingle Roof
- Vinyl Siding
Interior Spaces
- Property has 2.5 Levels
- Wainscoting
- Ceiling Fan
- Wood Burning Stove
- Wood Burning Fireplace
- Double Pane Windows
- Window Treatments
- Bay Window
- French Doors
- Six Panel Doors
- Family Room
- Living Room
- Combination Kitchen and Dining Room
- Den
- Home Gym
- Storm Doors
Kitchen
- Gourmet Kitchen
- Kitchenette
- Double Oven
- Six Burner Stove
- Down Draft Cooktop
- Built-In Microwave
- Extra Refrigerator or Freezer
- ENERGY STAR Qualified Refrigerator
- ENERGY STAR Qualified Dishwasher
- Kitchen Island
- Upgraded Countertops
- Disposal
Flooring
- Wood
- Carpet
- Ceramic Tile
Bedrooms and Bathrooms
- 4 Bedrooms
- Walk-In Closet
- Whirlpool Bathtub
Laundry
- Laundry Room
- Laundry on upper level
- Electric Dryer
- ENERGY STAR Qualified Washer
Finished Basement
- Walk-Out Basement
- Rear Basement Entry
- Basement with some natural light
Accessible Home Design
- Garage doors are at least 85 inches wide
- Doors are 32 inches wide or more
- Level Entry For Accessibility
Eco-Friendly Details
- Energy-Efficient Windows
Pool
- Above Ground Pool
- Spa
Outdoor Features
- Water Fountains
- Exterior Lighting
- Shed
Schools
- Windy Hill Elementary School
- Northern Middle School
- Northern High School
Utilities
- Central Air
- Heat Pump System
- Vented Exhaust Fan
- Well
- Water Heater
- Septic Greater Than The Number Of Bedrooms
- Septic Tank
- Community Sewer or Septic
- Satellite Dish
Community Details
- No Home Owners Association
Listing and Financial Details
- Tax Lot 2
- Assessor Parcel Number 0503172481
Ownership History
Purchase Details
Home Financials for this Owner
Home Financials are based on the most recent Mortgage that was taken out on this home.Purchase Details
Home Financials for this Owner
Home Financials are based on the most recent Mortgage that was taken out on this home.Purchase Details
Home Financials for this Owner
Home Financials are based on the most recent Mortgage that was taken out on this home.Purchase Details
Home Financials for this Owner
Home Financials are based on the most recent Mortgage that was taken out on this home.Purchase Details
Home Financials for this Owner
Home Financials are based on the most recent Mortgage that was taken out on this home.Purchase Details
Similar Homes in Owings, MD
Home Values in the Area
Average Home Value in this Area
Purchase History
| Date | Type | Sale Price | Title Company |
|---|---|---|---|
| Deed | $639,900 | Eagle Title | |
| Deed | $376,222 | Equity National Title | |
| Deed | $510,000 | Champion Ttl & Setmnts Inc | |
| Deed | $599,900 | -- | |
| Deed | $599,900 | Brennan Title Company | |
| Deed | $599,900 | -- | |
| Deed | $69,900 | -- |
Mortgage History
| Date | Status | Loan Amount | Loan Type |
|---|---|---|---|
| Open | $607,905 | New Conventional | |
| Previous Owner | $75,000 | Credit Line Revolving | |
| Previous Owner | $408,000 | New Conventional | |
| Previous Owner | $515,702 | VA | |
| Previous Owner | $518,150 | VA | |
| Previous Owner | $518,566 | VA | |
| Previous Owner | $59,990 | Stand Alone Second | |
| Previous Owner | $59,990 | Stand Alone Second | |
| Closed | -- | No Value Available |
Property History
| Date | Event | Price | Change | Sq Ft Price |
|---|---|---|---|---|
| 07/18/2024 07/18/24 | Sold | $639,900 | 0.0% | $178 / Sq Ft |
| 05/24/2024 05/24/24 | Pending | -- | -- | -- |
| 05/21/2024 05/21/24 | Price Changed | $639,900 | -1.5% | $178 / Sq Ft |
| 05/17/2024 05/17/24 | For Sale | $649,900 | +27.2% | $181 / Sq Ft |
| 07/01/2019 07/01/19 | Sold | $511,000 | -1.7% | $142 / Sq Ft |
| 05/14/2019 05/14/19 | Pending | -- | -- | -- |
| 04/27/2019 04/27/19 | For Sale | $519,900 | -- | $145 / Sq Ft |
Tax History Compared to Growth
Tax History
| Year | Tax Paid | Tax Assessment Tax Assessment Total Assessment is a certain percentage of the fair market value that is determined by local assessors to be the total taxable value of land and additions on the property. | Land | Improvement |
|---|---|---|---|---|
| 2025 | $6,382 | $606,300 | $160,000 | $446,300 |
| 2024 | $6,382 | $571,333 | $0 | $0 |
| 2023 | $5,573 | $536,367 | $0 | $0 |
| 2022 | $5,421 | $501,400 | $160,000 | $341,400 |
| 2021 | $10,841 | $463,167 | $0 | $0 |
| 2020 | $4,641 | $424,933 | $0 | $0 |
| 2019 | $4,056 | $386,700 | $160,000 | $226,700 |
| 2018 | $4,023 | $383,467 | $0 | $0 |
| 2017 | $4,194 | $380,233 | $0 | $0 |
| 2016 | -- | $377,000 | $0 | $0 |
| 2015 | $4,129 | $377,000 | $0 | $0 |
| 2014 | $4,129 | $377,000 | $0 | $0 |
Agents Affiliated with this Home
-

Seller's Agent in 2024
Jason Donovan
RE/MAX
(410) 726-1800
5 in this area
241 Total Sales
-

Seller's Agent in 2019
Joe Kowalczyk
Century 21 New Millennium
(301) 758-5570
5 Total Sales
-

Buyer's Agent in 2019
AMANDA GABLE
RE/MAX
(301) 861-8634
41 Total Sales
Map
Source: Bright MLS
MLS Number: MDCA168618
APN: 03-172481
- 1243 Prince St
- 1350 Jewell Rd
- 461 Jewell Rd
- 11475 Windsor Dr
- 12651 Vigilant Ct
- 12761 Carronade Ct
- 6340 Mckendree Rd
- 630 Good Shepherd Way
- 2850 Dunleigh Dr
- 2820 Dunleigh Dr
- 670 Good Shepherd Way
- 2950 Chaney Rd
- 11871 Lexington Dr
- 9260 Megatha Ln
- 3130 Ashwood Dr
- 0 Fairhaven Rd
- 6325 Fishers Station Rd
- 3170 Hickory Ridge Rd
- 5 Cross Point Dr
- 9808 Golden Russet Dr
