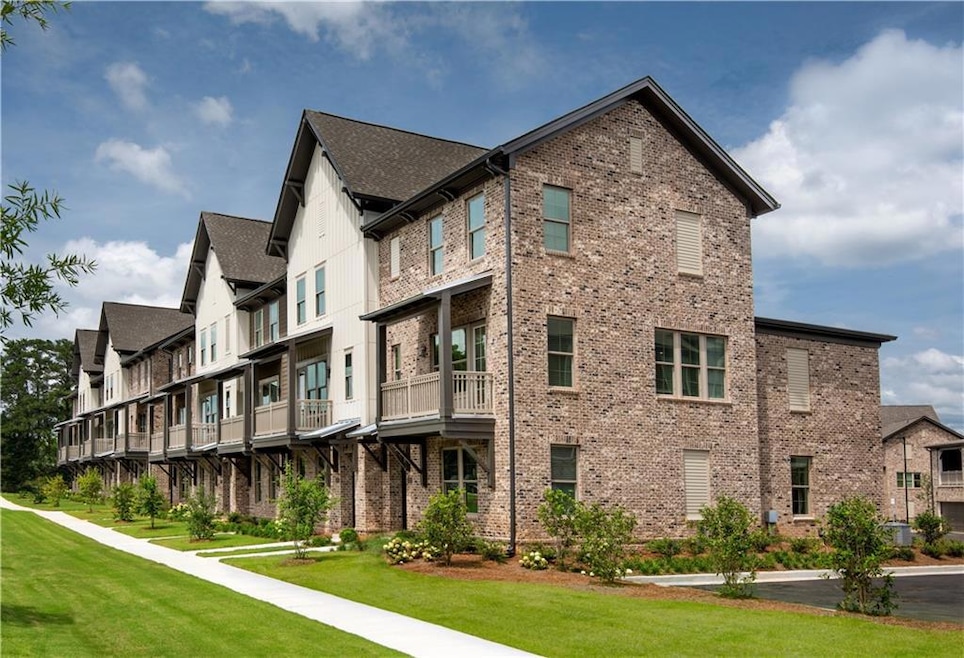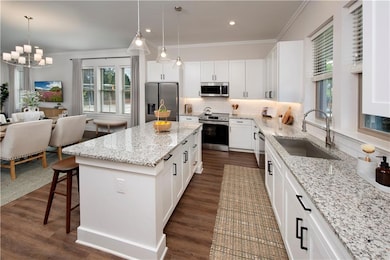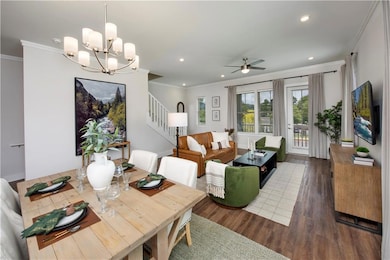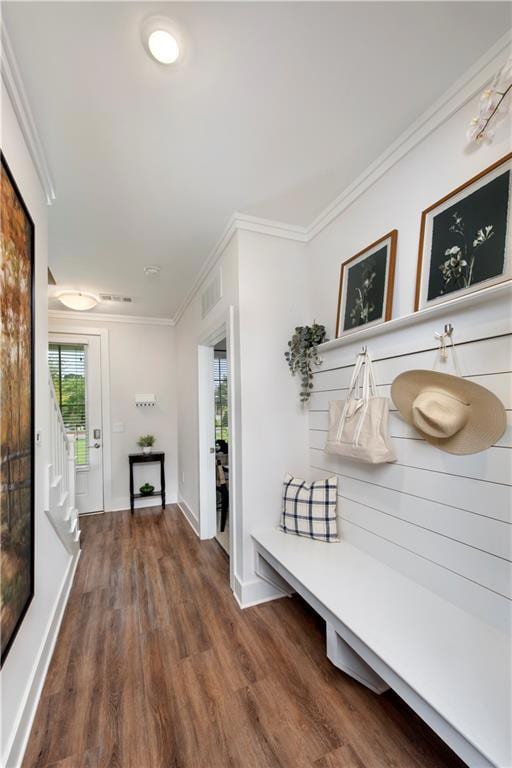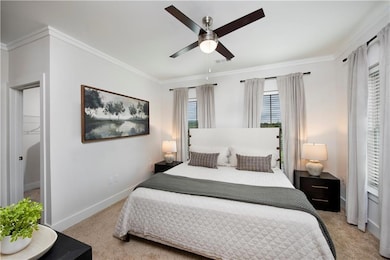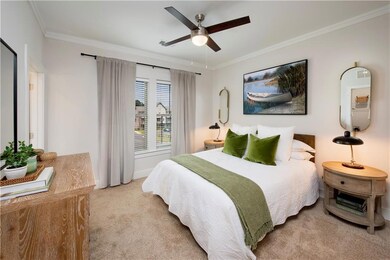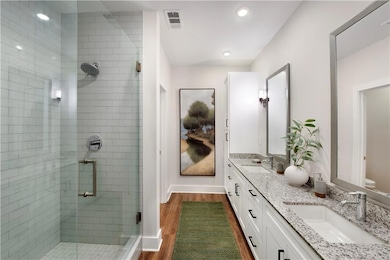
$2,266
- 2 Beds
- 2 Baths
- 1,068 Sq Ft
- 1545 Whitemarsh Rd
- Unit B1
- Kennesaw, GA
Currently offering 2 months FREE on a 15 month lease! Subject to change, contact community directly beforehand. Days on Market accrued is not specific to this current plan listed. Prices, promotions, and availability are subject to change.Contact the community beforehand directly and mention The Apartment Brothers. The Best of Indoors and OutWelcome home to Town Kennesaw, apartment
Ross Rebhan The Apartment Brothers, LLC
