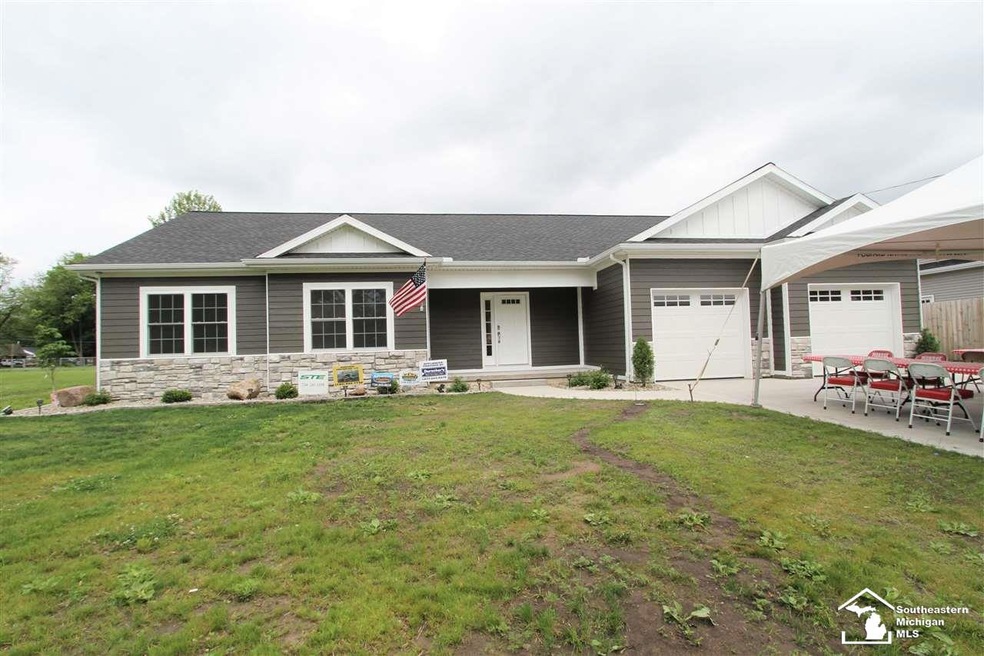
15451 Charles St Monroe, MI 48161
Estimated Value: $325,000 - $372,000
Highlights
- Ranch Style House
- Tankless Water Heater
- Gas Fireplace
- 2 Car Attached Garage
- Forced Air Heating and Cooling System
About This Home
As of July 2022Welcome home to this absolutely stunning 3-4 bedroom ranch! This house features an open floor concept, with custom built in shelving around your gas fireplace in the living room. Kitchen has quartz counter tops, vinyl plank flooring, and all black stainless appliances. Enjoy your master suite which has tray ceilings, huge walk in closet, and a beautiful ceramic walk in shower. The basement does not disappoint, it has vinyl planking throughout, a full bathroom, a dry bar, and a 4th bedroom. Kick back and relax on your covered porch out back. The home is also equipped with... are you ready for all this? Ring doorbell, WiFi garage openers, smart electric glass top range, smart microwave, ecobee thermostat, tankless hot water heater, voice activated kitchen faucet, smart switches and hubs throughout the house as well as 3 Alexa's with screens to use with all your smart home features. Make your appointment to see this beautiful home, it will not last long!!
Last Listed By
Coldwell Banker Haynes R.E. in Monroe License #MCAR-6501388620 Listed on: 06/01/2022

Home Details
Home Type
- Single Family
Est. Annual Taxes
- $1,661
Year Built
- Built in 2021
Lot Details
- 0.27 Acre Lot
- Lot Dimensions are 80x120
HOA Fees
- $3 Monthly HOA Fees
Parking
- 2 Car Attached Garage
Home Design
- Ranch Style House
- Stone Siding
- Vinyl Siding
Interior Spaces
- Gas Fireplace
- Family Room with Fireplace
Kitchen
- Oven or Range
- Microwave
- Dishwasher
- Disposal
Bedrooms and Bathrooms
- 3 Bedrooms
- 3 Full Bathrooms
Finished Basement
- Basement Fills Entire Space Under The House
- Partial Basement
Utilities
- Forced Air Heating and Cooling System
- Heating System Uses Natural Gas
- Tankless Water Heater
Community Details
- South Monroe Townsite Subdivision
Listing and Financial Details
- Assessor Parcel Number 12 215 309 03
Ownership History
Purchase Details
Purchase Details
Home Financials for this Owner
Home Financials are based on the most recent Mortgage that was taken out on this home.Similar Homes in Monroe, MI
Home Values in the Area
Average Home Value in this Area
Purchase History
| Date | Buyer | Sale Price | Title Company |
|---|---|---|---|
| Pauli Jamie L | -- | -- | |
| Pauli James C | $325,000 | Lawyers Title |
Mortgage History
| Date | Status | Borrower | Loan Amount |
|---|---|---|---|
| Previous Owner | Pauli James C | $220,850 |
Property History
| Date | Event | Price | Change | Sq Ft Price |
|---|---|---|---|---|
| 07/11/2022 07/11/22 | Sold | $325,000 | +8.3% | $118 / Sq Ft |
| 06/13/2022 06/13/22 | Pending | -- | -- | -- |
| 06/08/2022 06/08/22 | For Sale | $300,000 | -- | $109 / Sq Ft |
Tax History Compared to Growth
Tax History
| Year | Tax Paid | Tax Assessment Tax Assessment Total Assessment is a certain percentage of the fair market value that is determined by local assessors to be the total taxable value of land and additions on the property. | Land | Improvement |
|---|---|---|---|---|
| 2024 | $1,661 | $170,300 | $0 | $0 |
| 2023 | $1,582 | $0 | $0 | $0 |
| 2022 | $27 | $0 | $0 | $0 |
| 2021 | $31 | $0 | $0 | $0 |
| 2020 | $31 | $0 | $0 | $0 |
| 2019 | $32 | $0 | $0 | $0 |
Agents Affiliated with this Home
-
Nini Riggs
N
Seller's Agent in 2022
Nini Riggs
Coldwell Banker Haynes R.E. in Monroe
(734) 693-7294
14 in this area
96 Total Sales
-
Brian Russell

Buyer's Agent in 2022
Brian Russell
Premiere Realty Group, LLC
(734) 558-7132
4 in this area
154 Total Sales
Map
Source: Michigan Multiple Listing Service
MLS Number: 50076343
APN: 12-215-309-03
- 5399 E Dunbar Rd
- 7800 E Dunbar Rd
- 5720 Parkside St
- 5815 Elmwood St
- 5407 Volterra Dr
- 5405 Volterra Dr
- 5401 Volterra Dr
- 5406 Volterra Dr Unit 20
- 5404 Volterra Dr Unit 20
- 5100 Volterra Dr Unit 23
- 200 Taddeo Dr
- 1103 Vineyard Dr
- 0 S Telegragph Unit 50120372
- 934 Smith St
- 15486 Dayton Rd
- 0 S Telegraph Rd Unit 50171785
- 638 W 10th St
- 623 W 9th St
- 5270 Sprucewood Dr Unit 14
- 0 Plum Creek Dr
- 15451 Charles St
- 15488 Eastwood St
- 15441 Charles St
- 15457 Charles St
- 5722 Rosewood Ave
- 15460 Charles St
- 15469 Charles St
- 15468 Charles St
- 5717 Rosewood Ave
- 5721 Rosewood Ave
- 15475 Charles St
- 5715 Rosewood Ave
- 15437 Parkwood Dr
- 5725 Rosewood Ave
- 15470 Charles St
- 5732 Rosewood Ave
- 15441 Parkwood Dr
- 15481 Charles St
- 5711 Rosewood Ave
- 15445 Parkwood Dr
