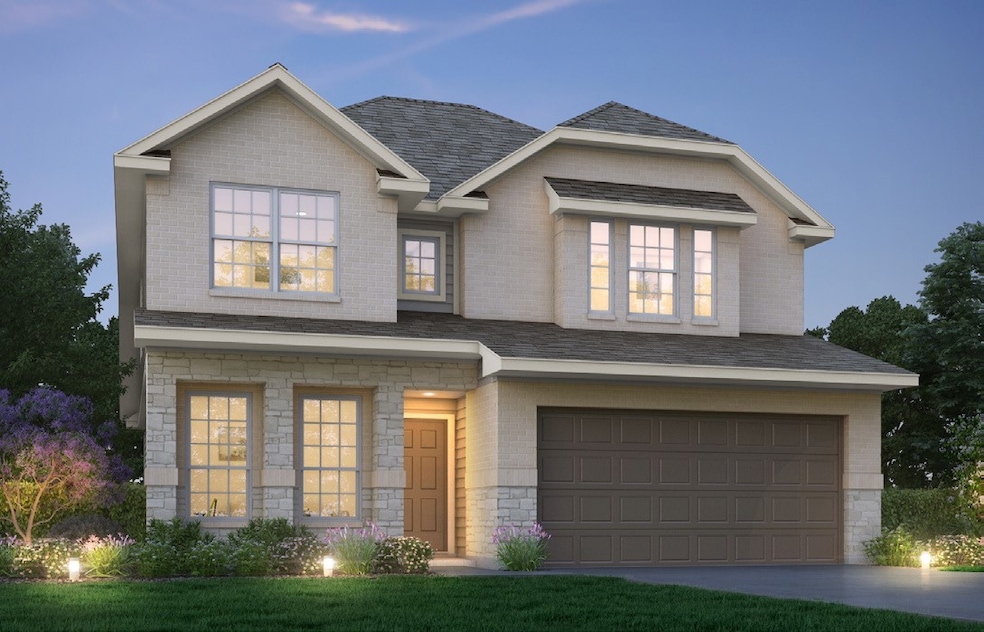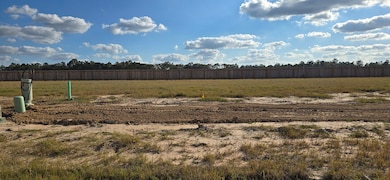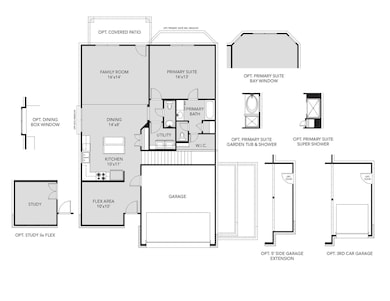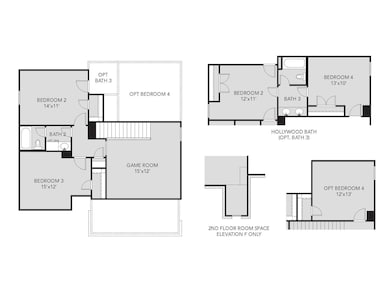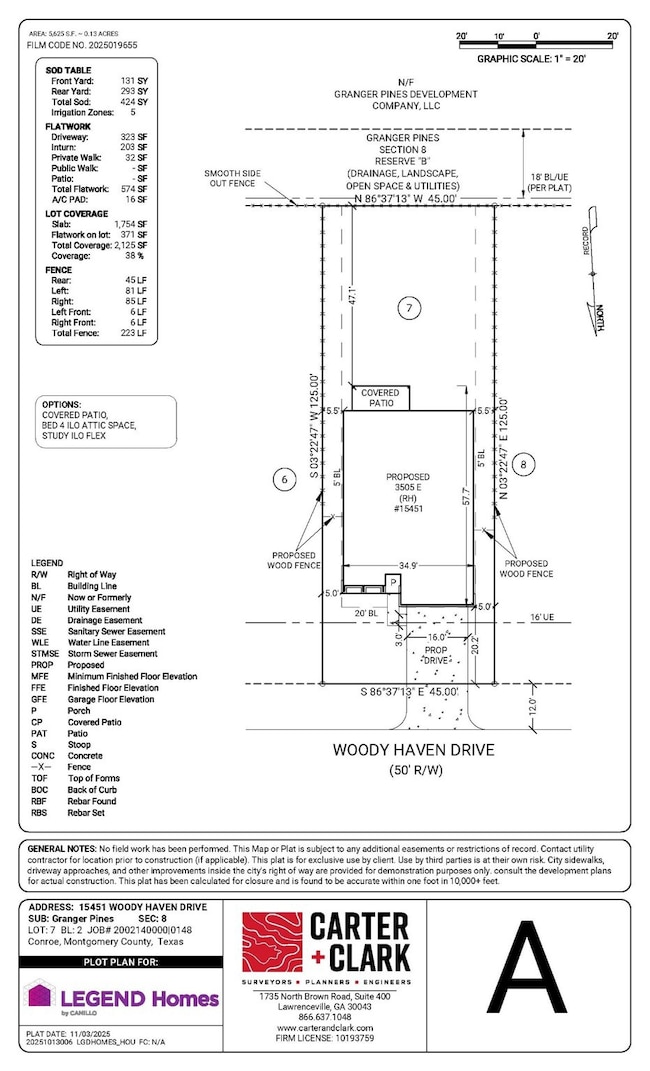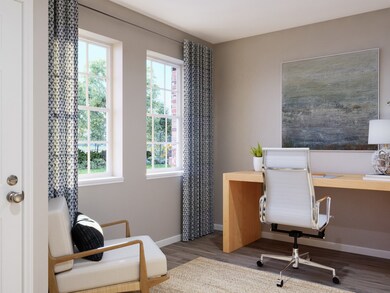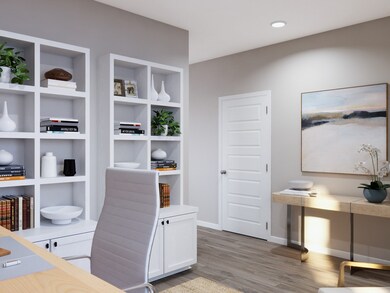15451 Woody Haven Dr Conroe, TX 77302
Artavia NeighborhoodEstimated payment $2,031/month
Highlights
- Home Under Construction
- Traditional Architecture
- Game Room
- Deck
- Granite Countertops
- Home Office
About This Home
** NEW SECTION NOW OPEN! ** Welcome to Granger Pines, one of Legend's newest communities in Conroe, TX! The Tivoli floor plan is a spacious 2-story home with 4 bedrooms, 3.5 bathrooms, study, game room, and a 2-car garage. This home has it all, including vinyl plank flooring throughout the first floor! The gourmet kitchen is sure to please with 42-inch white cabinetry, granite countertops, and stainless-steel appliances! Washer, Dryer, and Refrigerator are included, too! Retreat to the first-floor Owner's Suite featuring double sinks with granite countertops, a separate tub and shower, and spacious walk-in closet! Secondary bedrooms have walk-in closets, too! Enjoy the great outdoors with full sod, a sprinkler system, and a covered patio! Don't miss your opportunity to call Granger Pines home, schedule a visit today!
Home Details
Home Type
- Single Family
Year Built
- Home Under Construction
Lot Details
- 5,625 Sq Ft Lot
- North Facing Home
- Back Yard Fenced
- Sprinkler System
HOA Fees
- $54 Monthly HOA Fees
Parking
- 2 Car Attached Garage
- Driveway
Home Design
- Traditional Architecture
- Brick Exterior Construction
- Slab Foundation
- Composition Roof
- Cement Siding
- Stone Siding
- Radiant Barrier
Interior Spaces
- 2,223 Sq Ft Home
- 2-Story Property
- Family Room
- Combination Kitchen and Dining Room
- Home Office
- Game Room
- Utility Room
- Fire and Smoke Detector
Kitchen
- Breakfast Bar
- Gas Oven
- Gas Range
- Microwave
- Dishwasher
- Kitchen Island
- Granite Countertops
- Disposal
Flooring
- Carpet
- Vinyl Plank
- Vinyl
Bedrooms and Bathrooms
- 4 Bedrooms
- En-Suite Primary Bedroom
- Double Vanity
- Soaking Tub
- Bathtub with Shower
- Separate Shower
Laundry
- Dryer
- Washer
Eco-Friendly Details
- Energy-Efficient HVAC
- Energy-Efficient Thermostat
Outdoor Features
- Deck
- Covered Patio or Porch
Schools
- San Jacinto Elementary School
- Moorhead Junior High School
- Caney Creek High School
Utilities
- Forced Air Zoned Heating and Cooling System
- Heating System Uses Gas
- Programmable Thermostat
Community Details
- Principal Management Group Of Hou Association, Phone Number (281) 367-8137
- Built by Legend Homes
- Granger Pines Subdivision
Listing and Financial Details
- Seller Concessions Offered
Map
Home Values in the Area
Average Home Value in this Area
Property History
| Date | Event | Price | List to Sale | Price per Sq Ft |
|---|---|---|---|---|
| 11/19/2025 11/19/25 | For Sale | $314,796 | -- | $142 / Sq Ft |
Source: Houston Association of REALTORS®
MLS Number: 89948319
- 15751 Terracotta Terrace Ln
- TBD Block 02 Lot 12
- 16614 Jolie St
- 18222 Upper Brook St
- 15611 Tranquil Pines St
- 15619 Tranquil Pines St
- 16558 Mandora Ln
- 15447 Woody Haven Dr
- 16511 Mandora Ln
- 15615 Tranquil Pines St
- 18403 Chameleon Ct
- 15627 Tranquil Pines St
- 18311 Bon Brothers Dr
- 17311 Sunflower Petals Trail
- 17202 Blooming Suzans Ln
- 15711 Autumn Sun Ct
- 15714 Autumn Sun Ct
- 15735 Autumn Sun Ct
- 17303 Merigold Heights Dr
- 17011 Sweet Iris Ct
- 15170 London Gavroche Ln
- 15707 Autumn Sun Ct
- 17303 Merigold Heights Dr
- 15830 Bird of Paradise Dr
- 16338 Hill Country Ct
- 16360 Hidden River Ct
- 16703 Sterling Cliff St
- 16513 Desert Star Dr
- 16976 Juniper Blossom Bend
- 16257 Sun View Ln
- 15227 Deseo Dr
- 16529 Breezy Knoll Ct
- 16628 Sterling Cliff St
- 16245 Sun View Ln
- 16263 Kanani Ct
- 16548 Desert Star Dr
- 16229 Summerset Estates Blvd
- 15243 Canyon Rapids Rd
- 16295 Hidden Deer Ln
- 14984 Rustic Moon Rd
