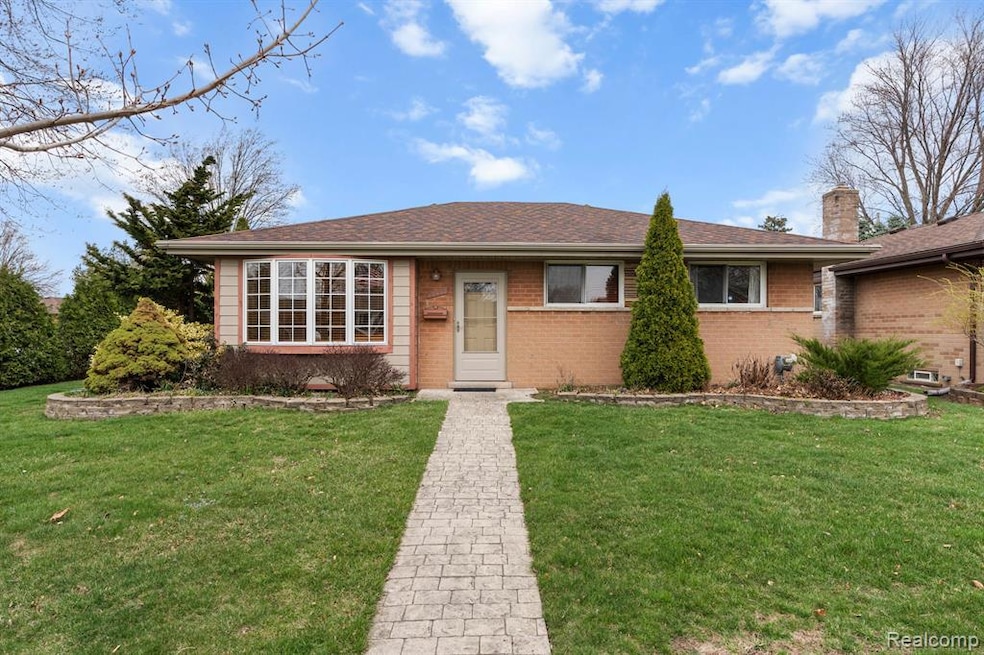
$199,900
- 4 Beds
- 2 Baths
- 1,200 Sq Ft
- 17970 Lincoln Dr
- Roseville, MI
Cute 4 bedroom bungalow on quiet street in Roseville. Home is in good shape but needs some updates in kitchen and bath (dated but usable) Great starter house with room to grow. Showings unavailable w/o preapproval and conditional offer. House is in good condition, but dated, with tenant occupying. DO NOT APPROACH HOUSE! Furnace and HWH passed bi-annual inspection
Robert Kluck Professional Leasing & Sales LLC
