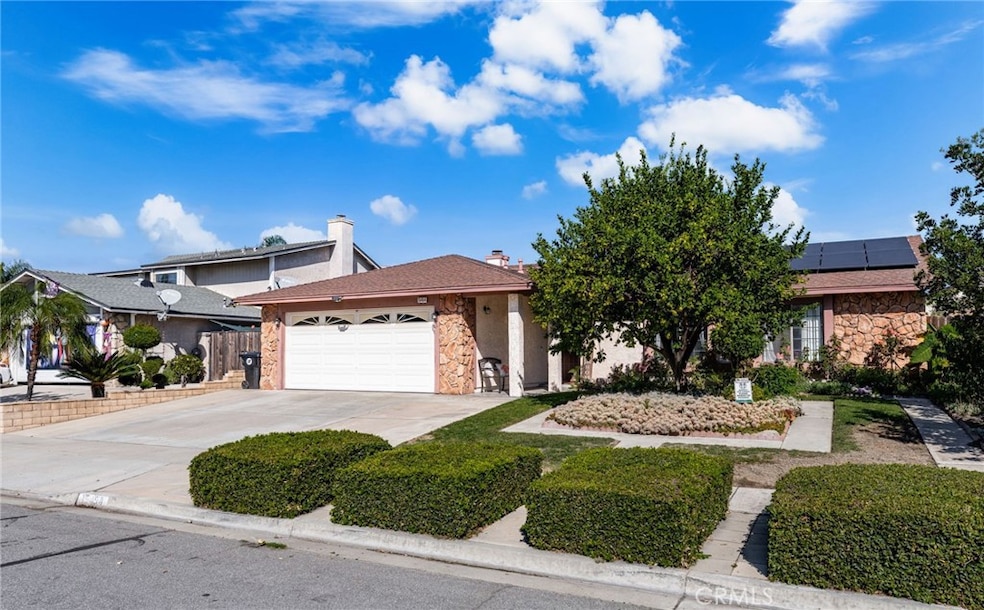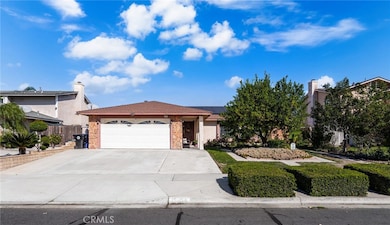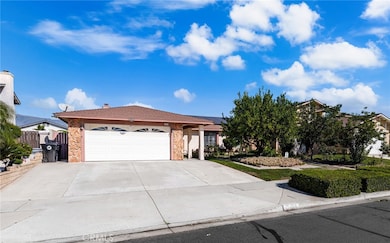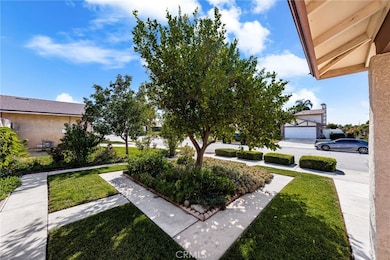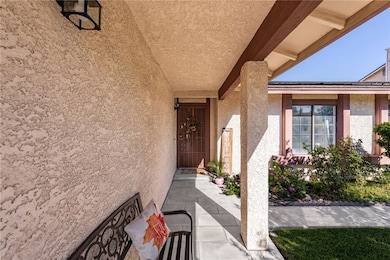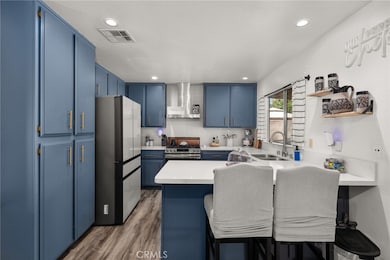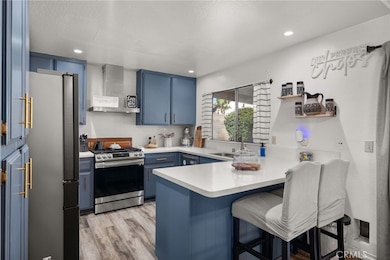15454 Raymond Ave Fontana, CA 92336
Rancho Fontana NeighborhoodEstimated payment $3,811/month
Highlights
- Hot Property
- Rooftop Deck
- Mountain View
- Summit High School Rated A-
- Open Floorplan
- Bonus Room
About This Home
Welcome to this beautifully maintained single-story residence in the sought-after Rancho Fontana neighborhood. This 3-bed, 2-bath home offers approximately 1,350 sq ft of living space on a generous 6,400 sq ft lot. Step inside to find an inviting open layout with new flooring throughout and abundant natural light that fills the spacious living room. The remodeled kitchen features sleek quartz countertops, updated cabinetry, and a fresh, modern design perfect for cooking and entertaining. A separate family room offers flexibility—use it as a guest retreat, home office, or potential fourth bedroom. Both bathrooms have been updated with quartz counters for a cohesive look.
This energy-efficient home also includes solar panels, helping reduce utility costs year-round. Outside, enjoy a full-length covered patio that spans the rear of the home—ideal for outdoor dining and gatherings. The irrigated backyard is landscaped for easy maintenance and includes mature citrus trees. Additional highlights include central air conditioning, a two-car attached garage, and a quiet residential street close to shopping, schools, and freeway access. Built in 1987, this home delivers comfort, style, and functionality in one convenient location.
Listing Agent
AMERIPRIDE PROPERTIES Brokerage Phone: 323-712-1526 License #01779818 Listed on: 10/22/2025
Co-Listing Agent
AMERIPRIDE PROPERTIES Brokerage Phone: 323-712-1526 License #01857194
Home Details
Home Type
- Single Family
Est. Annual Taxes
- $7,032
Year Built
- Built in 1987
Lot Details
- 6,400 Sq Ft Lot
- Front and Back Yard Sprinklers
- Density is up to 1 Unit/Acre
Parking
- 2 Car Attached Garage
Property Views
- Mountain
- Neighborhood
Home Design
- Entry on the 1st floor
Interior Spaces
- 1,350 Sq Ft Home
- 1-Story Property
- Open Floorplan
- Recessed Lighting
- Gas Fireplace
- Family Room with Fireplace
- Living Room
- Bonus Room
- Vinyl Flooring
Bedrooms and Bathrooms
- 3 Main Level Bedrooms
- 2 Full Bathrooms
Laundry
- Laundry Room
- Laundry in Garage
- Washer and Gas Dryer Hookup
Outdoor Features
- Rooftop Deck
- Covered Patio or Porch
- Exterior Lighting
- Rain Gutters
Utilities
- Central Heating and Cooling System
Listing and Financial Details
- Tax Lot 7
- Tax Tract Number 13207
- Assessor Parcel Number 1110261520000
- $1,371 per year additional tax assessments
- Seller Considering Concessions
Community Details
Overview
- No Home Owners Association
Recreation
- Bike Trail
Map
Home Values in the Area
Average Home Value in this Area
Tax History
| Year | Tax Paid | Tax Assessment Tax Assessment Total Assessment is a certain percentage of the fair market value that is determined by local assessors to be the total taxable value of land and additions on the property. | Land | Improvement |
|---|---|---|---|---|
| 2025 | $7,032 | $577,423 | $144,356 | $433,067 |
| 2024 | $7,032 | $566,100 | $141,525 | $424,575 |
| 2023 | $6,411 | $555,000 | $138,750 | $416,250 |
| 2022 | $2,250 | $164,525 | $41,171 | $123,354 |
| 2021 | $2,220 | $161,299 | $40,364 | $120,935 |
| 2020 | $2,200 | $159,645 | $39,950 | $119,695 |
| 2019 | $2,148 | $156,515 | $39,167 | $117,348 |
| 2018 | $2,153 | $153,446 | $38,399 | $115,047 |
| 2017 | $2,116 | $150,437 | $37,646 | $112,791 |
| 2016 | $2,062 | $147,487 | $36,908 | $110,579 |
| 2015 | $2,021 | $145,272 | $36,354 | $108,918 |
| 2014 | $2,007 | $142,426 | $35,642 | $106,784 |
Property History
| Date | Event | Price | List to Sale | Price per Sq Ft | Prior Sale |
|---|---|---|---|---|---|
| 10/22/2025 10/22/25 | For Sale | $615,999 | +11.0% | $456 / Sq Ft | |
| 07/20/2022 07/20/22 | Sold | $555,000 | 0.0% | $411 / Sq Ft | View Prior Sale |
| 06/22/2022 06/22/22 | Pending | -- | -- | -- | |
| 06/21/2022 06/21/22 | Price Changed | $554,999 | 0.0% | $411 / Sq Ft | |
| 06/21/2022 06/21/22 | For Sale | $554,999 | -- | $411 / Sq Ft |
Purchase History
| Date | Type | Sale Price | Title Company |
|---|---|---|---|
| Grant Deed | $555,000 | Ticor Title | |
| Grant Deed | $105,500 | United Title | |
| Grant Deed | -- | Fidelity National Title Ins | |
| Trustee Deed | $82,390 | Fidelity National Title Ins | |
| Trustee Deed | $143,284 | Fidelity National Title Ins |
Mortgage History
| Date | Status | Loan Amount | Loan Type |
|---|---|---|---|
| Open | $544,947 | New Conventional | |
| Previous Owner | $103,166 | FHA | |
| Closed | $19,425 | No Value Available |
Source: California Regional Multiple Listing Service (CRMLS)
MLS Number: CV25244838
APN: 1110-261-52
- 7575 Lime Ave
- 7434 Freeport Cir
- 15575 Allspice Ln
- 7868 Sea Salt Ave
- 7651 Yellow Iris Ct
- 15457 Red Pepper Place
- 15752 Mimosa Ct
- 15581 Curry Place
- 7620 Catawba Ct
- 7160 Birch Tree Place
- 7550 Periwinkle Dr
- 7541 Catawba Dr
- 7239 Plumrose St
- 7600 Jacaranda Ave
- 7421 Catawba Dr
- 7144 Riley Dr
- 15677 Barbee St
- 7140 Ironridge Ct
- 15783 Barbee St Unit 10
- 14987 Pepperdine Dr
- 7981 Licorice Way
- 16118 Montgomery Ave
- 15912 Chase Rd
- 16001 Chase Rd Unit 119
- 16001 Chase Rd Unit 53
- 7199 Citrus Ave
- 15067 Oak Spring Dr
- 14951 Foothill Blvd
- 7155 Citrus Ave Unit 240
- 7155 Citrus Ave Unit 344
- 14817 Foothill Blvd
- 16285 Barbee St
- 8457 Hemlock Ave Unit 1
- 16405 Barbee St
- 14276 Madera St
- 16453 Freesia Ct
- 8600 Citrus Ave
- 15111 Hemlock Ave
- 6967 Madison Way
- 15356 Merrill Ave Unit 1
