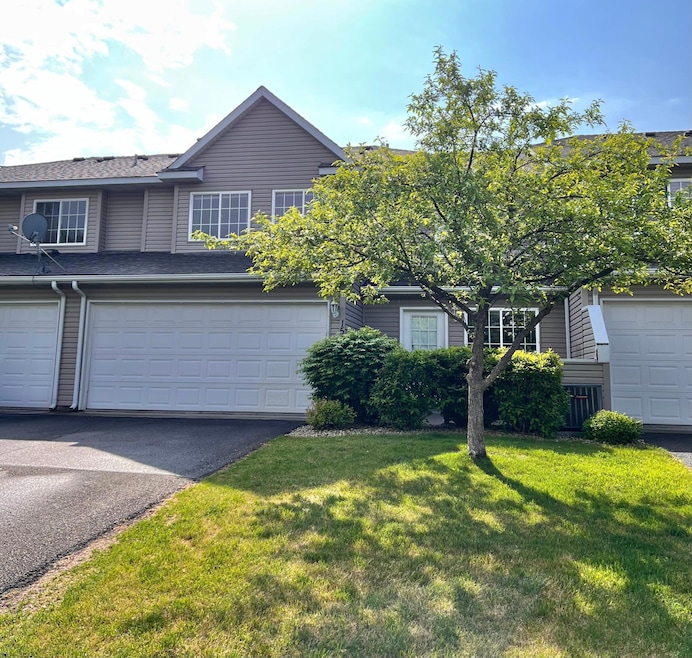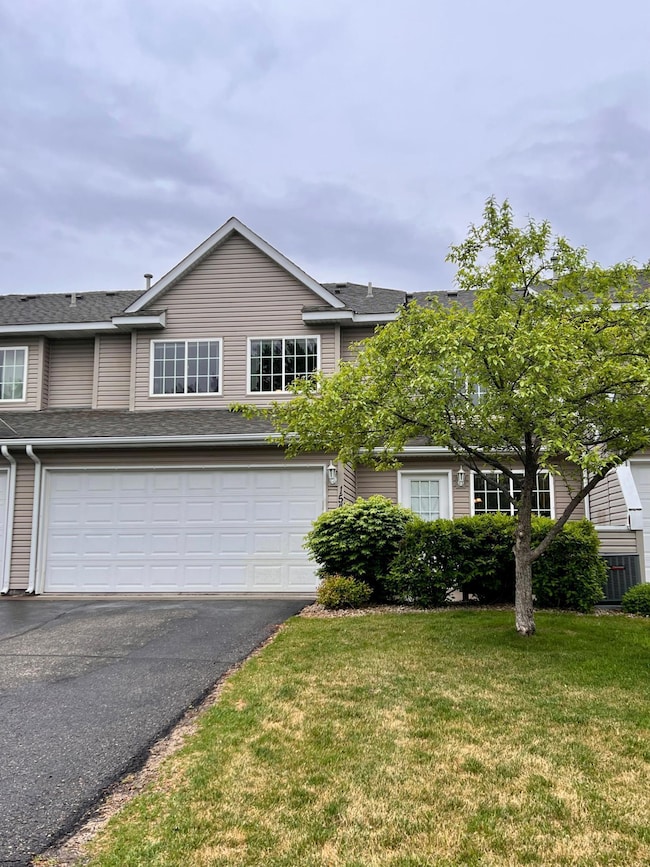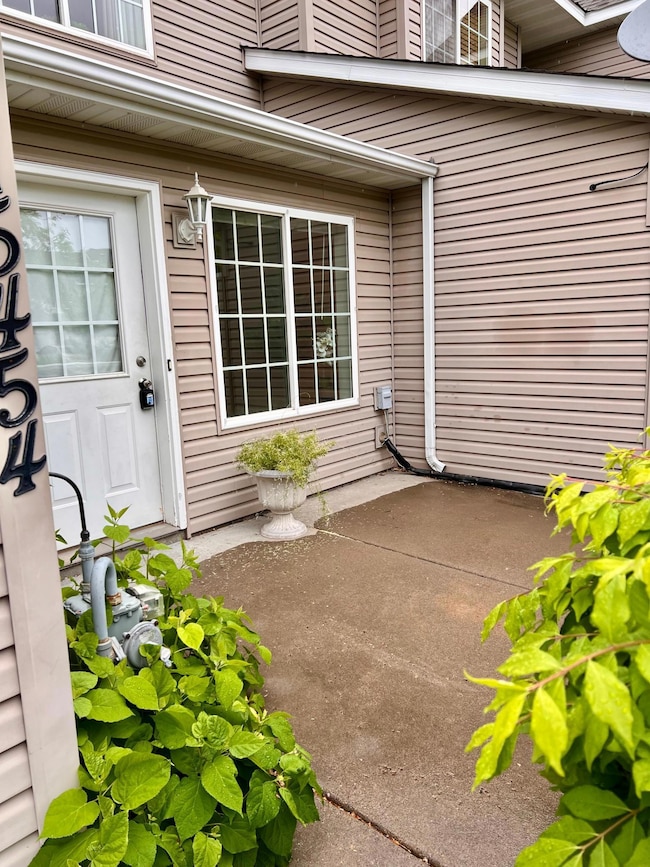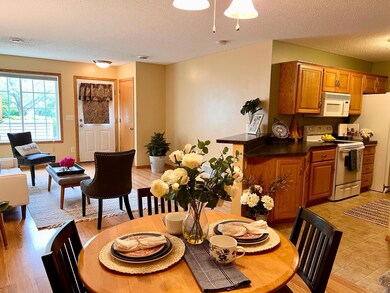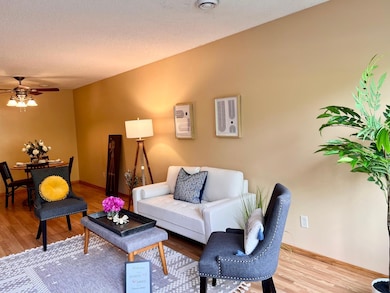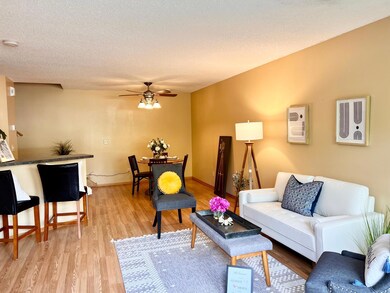
Estimated payment $1,940/month
Highlights
- 2 Car Attached Garage
- Living Room
- Forced Air Heating and Cooling System
- Brookside Elementary School Rated A-
- Guest Parking
About This Home
Clean, bright middle unit on a quiet street. Kitchen with breakfast bar and loads of storage. Convenient half bath on the main level along with two additional bathrooms upstairs. Double car attached garage with direct access to the kitchen for easy grocery unloading. The living and dining areas have plenty of space to hold family and friends comfortably. 3 good sized bedrooms upstairs along with laundry in the hallway. The primary suite has a full, private bathroom. Ready for a quick closing.
Townhouse Details
Home Type
- Townhome
Est. Annual Taxes
- $2,046
Year Built
- Built in 2005
HOA Fees
- $310 Monthly HOA Fees
Parking
- 2 Car Attached Garage
- Tuck Under Garage
- Insulated Garage
- Guest Parking
Interior Spaces
- 1,404 Sq Ft Home
- 2-Story Property
- Living Room
Kitchen
- Range
- Microwave
- Dishwasher
Bedrooms and Bathrooms
- 3 Bedrooms
Laundry
- Dryer
- Washer
Utilities
- Forced Air Heating and Cooling System
Community Details
- Association fees include maintenance structure, hazard insurance, lawn care, professional mgmt, trash, snow removal
- Gasser Management Association, Phone Number (952) 922-5575
- Alpine Acres Subdivision
Listing and Financial Details
- Assessor Parcel Number 233225240183
Map
Home Values in the Area
Average Home Value in this Area
Tax History
| Year | Tax Paid | Tax Assessment Tax Assessment Total Assessment is a certain percentage of the fair market value that is determined by local assessors to be the total taxable value of land and additions on the property. | Land | Improvement |
|---|---|---|---|---|
| 2025 | $2,070 | $208,100 | $45,000 | $163,100 |
| 2024 | $2,070 | $203,900 | $39,900 | $164,000 |
| 2023 | $2,038 | $201,000 | $38,300 | $162,700 |
| 2022 | $1,913 | $209,600 | $24,700 | $184,900 |
| 2021 | $1,774 | $181,000 | $16,800 | $164,200 |
| 2020 | $1,730 | $169,800 | $14,500 | $155,300 |
| 2019 | $1,611 | $161,700 | $12,900 | $148,800 |
| 2018 | $1,494 | $148,600 | $0 | $0 |
| 2017 | $1,328 | $135,900 | $0 | $0 |
| 2016 | $1,321 | $120,900 | $0 | $0 |
| 2015 | -- | $120,900 | $10,000 | $110,900 |
| 2014 | -- | $97,700 | $5,000 | $92,700 |
Purchase History
| Date | Type | Sale Price | Title Company |
|---|---|---|---|
| Warranty Deed | $204,900 | First American Title Ins Co | |
| Warranty Deed | $166,720 | -- | |
| Deed | $204,900 | -- |
Mortgage History
| Date | Status | Loan Amount | Loan Type |
|---|---|---|---|
| Open | $201,188 | FHA | |
| Closed | $201,188 | Stand Alone First | |
| Previous Owner | $133,376 | Adjustable Rate Mortgage/ARM | |
| Previous Owner | $33,344 | Credit Line Revolving | |
| Closed | $201,188 | No Value Available |
Similar Homes in Anoka, MN
Source: NorthstarMLS
MLS Number: 6729146
APN: 23-32-25-24-0183
- 15401 Tungsten Way NW
- 15425 Nowthen Blvd NW
- 457 Garfield St W
- 5765 152nd Ln NW
- 5684 154th Ave NW
- 15841 Azurite Ct NW
- 15541 Iodine Ct NW
- 5740 157th Ln NW
- 5623 157th Ave NW
- 5640 149th Ln NW
- 14665 Sodium St NW
- 14673 Quicksilver St NW
- 15951 Ramsey Blvd NW
- 15229 Cobalt St NW
- 6875 148th Ln NW
- 14573 Krypton St NW
- 7120 152nd Ave NW
- 14720 Erkium St NW
- 14410 Quicksilver St NW
- 14382 Tungsten Way NW
