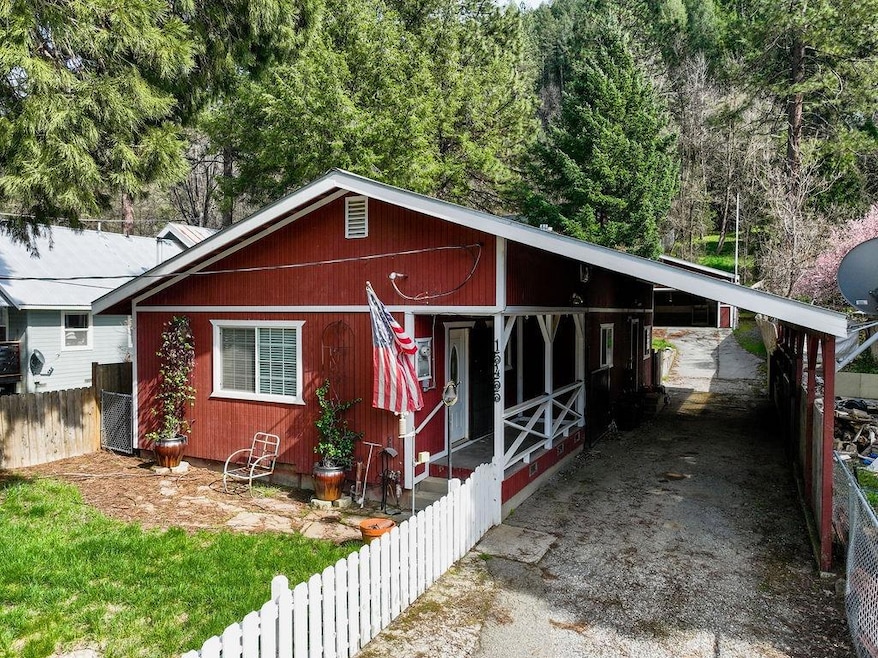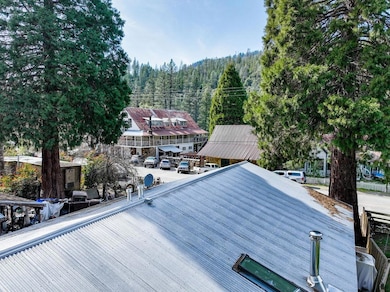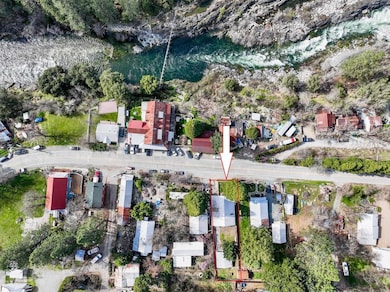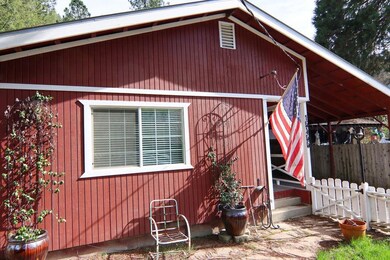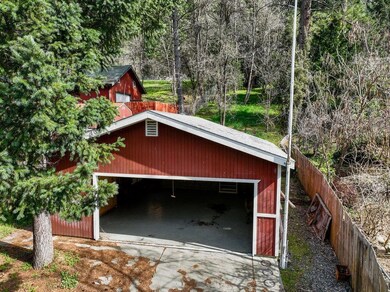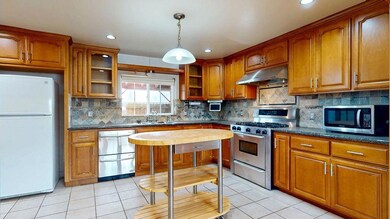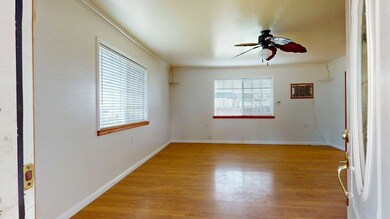15455 Washington Rd Nevada City, CA 95959
Estimated payment $1,810/month
Highlights
- Wood Burning Stove
- Granite Countertops
- Rustic Architecture
- 2 Fireplaces
- No HOA
- Formal Dining Room
About This Home
There is Gold in the little Town of Washington, CA. Strike it rich and get away from it all. Use it as your basecamp to explore the nearby river and national forest or just sit in your rocking chair and visit with your neighbors and explorers from the front yard. (Google maps may say property is in Nevada City and it is not. It is about 20 minutes away in the Little Town of Washington near the river) Step inside the living room with a gas log stove opening to the dining room that boasts a wood burning stove flowing into the updated kitchen featuring granite counters, stainless steel appliances, plus 5 burner stove. 2 nice sized bedrooms and the bath offers a new large tile walk-in shower with a skylight. Outside features a drive-thru carport to the oversized 24x24 garage plus a large storage shed. This property is completely fenced with raised gardens. Conveniently located and close to the river for all those fun filled days. May have great air b and b potential when you are not there.
Listing Agent
Century 21 Select Real Estate, Inc. License #01429470 Listed on: 04/14/2025

Home Details
Home Type
- Single Family
Est. Annual Taxes
- $2,771
Year Built
- Built in 1961 | Remodeled
Lot Details
- 6,534 Sq Ft Lot
- Northwest Facing Home
- Gated Home
- Wood Fence
- Wire Fence
- Landscaped
- Property is zoned R2
Parking
- 2 Car Garage
- 2 Open Parking Spaces
- 1 Carport Space
- Front Facing Garage
- Gravel Driveway
Home Design
- Rustic Architecture
- Combination Foundation
- Raised Foundation
- Metal Roof
Interior Spaces
- 1,277 Sq Ft Home
- 1-Story Property
- Ceiling Fan
- 2 Fireplaces
- Wood Burning Stove
- Wood Burning Fireplace
- Family Room
- Living Room
- Formal Dining Room
Kitchen
- Free-Standing Gas Range
- Dishwasher
- Granite Countertops
- Disposal
Flooring
- Laminate
- Tile
- Vinyl
Bedrooms and Bathrooms
- 2 Bedrooms
- 1 Full Bathroom
- Separate Shower
Laundry
- Laundry closet
- 220 Volts In Laundry
- Washer and Dryer Hookup
Home Security
- Carbon Monoxide Detectors
- Fire and Smoke Detector
Outdoor Features
- Shed
- Front Porch
Utilities
- Refrigerated and Evaporative Cooling System
- Propane Stove
- 220 Volts
- Gas Tank Leased
- Septic System
Community Details
- No Home Owners Association
Listing and Financial Details
- Assessor Parcel Number 064-060-029-000
Map
Home Values in the Area
Average Home Value in this Area
Tax History
| Year | Tax Paid | Tax Assessment Tax Assessment Total Assessment is a certain percentage of the fair market value that is determined by local assessors to be the total taxable value of land and additions on the property. | Land | Improvement |
|---|---|---|---|---|
| 2025 | $2,771 | $361,080 | $86,700 | $274,380 |
| 2024 | $2,652 | $261,694 | $45,510 | $216,184 |
| 2023 | $2,652 | $256,564 | $44,618 | $211,946 |
| 2022 | $2,598 | $251,535 | $43,744 | $207,791 |
| 2021 | $2,522 | $246,604 | $42,887 | $203,717 |
| 2020 | $2,518 | $244,077 | $42,448 | $201,629 |
| 2019 | $2,466 | $239,292 | $41,616 | $197,676 |
| 2018 | $0 | $234,600 | $40,800 | $193,800 |
| 2017 | $1,653 | $161,670 | $39,858 | $121,812 |
| 2016 | $1,508 | $150,354 | $38,943 | $111,411 |
| 2015 | $1,486 | $148,098 | $38,359 | $109,739 |
| 2014 | $1,463 | $145,198 | $37,608 | $107,590 |
Property History
| Date | Event | Price | List to Sale | Price per Sq Ft | Prior Sale |
|---|---|---|---|---|---|
| 07/11/2025 07/11/25 | Price Changed | $299,000 | -8.0% | $234 / Sq Ft | |
| 06/30/2025 06/30/25 | Price Changed | $325,000 | -6.9% | $255 / Sq Ft | |
| 04/14/2025 04/14/25 | For Sale | $349,000 | +51.7% | $273 / Sq Ft | |
| 03/16/2017 03/16/17 | Sold | $230,000 | -7.6% | $184 / Sq Ft | View Prior Sale |
| 01/30/2017 01/30/17 | Pending | -- | -- | -- | |
| 12/20/2016 12/20/16 | For Sale | $249,000 | -- | $199 / Sq Ft |
Purchase History
| Date | Type | Sale Price | Title Company |
|---|---|---|---|
| Grant Deed | $230,000 | Placer Title Co | |
| Grant Deed | $103,000 | First American Title Ins Co |
Mortgage History
| Date | Status | Loan Amount | Loan Type |
|---|---|---|---|
| Open | $160,000 | Seller Take Back | |
| Previous Owner | $101,718 | FHA |
Source: MetroList
MLS Number: 225046296
APN: 064-060-029-000
- 31004 Relief Hill Rd Unit 3
- 11725 Phelps Hill Rd
- 14961 Robbins Ranch Rd
- 15052 Red Hill Spring Rd
- 18111 Old Mill Rd
- 13641 Jeabjo Way
- 10543 Chuckleberry Dr
- 16204 Maybert Rd
- 16277 Ophir Silver Rd
- 27035 N Bloomfield Rd
- 0 Rooskie Way Unit 225101590
- 16841 Patterson Mine Rd
- 13264 Diamond Creek Rd
- 17935 Sadie D Mine Rd
- 25442 Back Bone Rd
- 16352 Last Chance Mine Rd
- 12664 Last Chance Mine Rd
- 25242 Gaston Rd
- 11234 Valencia Rd
- 10662 Lowell Hill Rd
- 1132 Mattel Dr
- 14052 Wings of Morning Dr
- 4444 Rock Creek Rd
- 358 Alpine Dr
- 126 W Berryhill Dr
- 131 Eureka St
- 212 Depot St Unit Upstairs Unit
- 310 Richardson St Unit 310
- 310 S Auburn St
- 14714-B Gold Creek Ct
- 10322 Daffodil Ct Unit 10322 Daffodil Ct
- 10142 La Porte Rd
- 58330 Donner Summit Rd Unit Sugar Bowl View Apartment
- 11374 Lakeshore N
- 540 S Lincoln St
