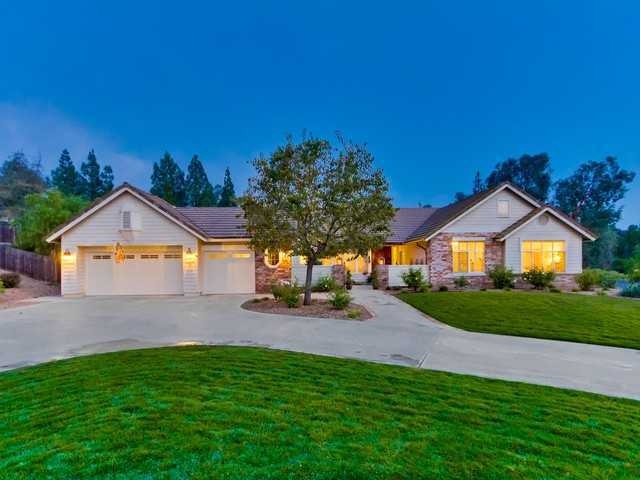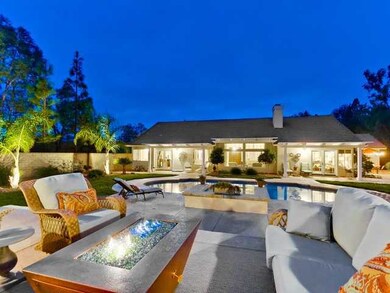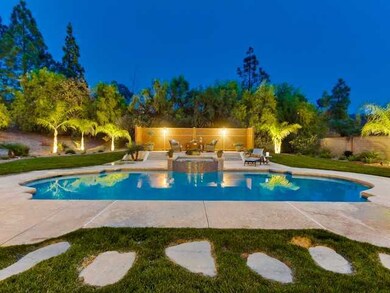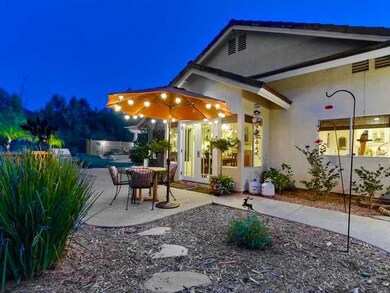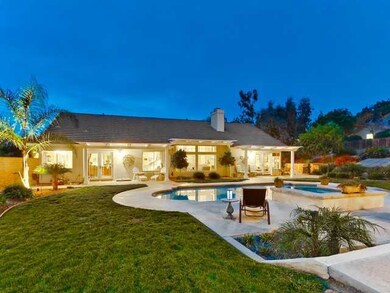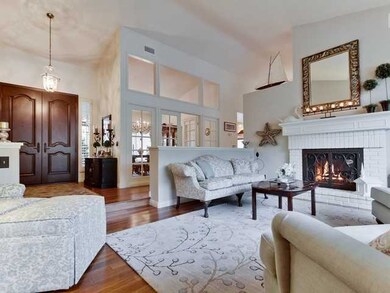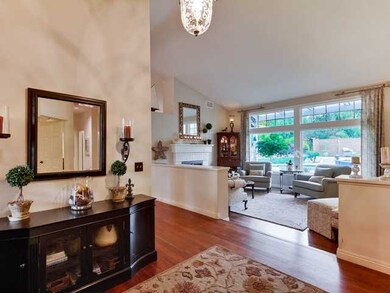
Highlights
- Pool and Spa
- Solar Power System
- Family Room with Fireplace
- Tierra Bonita Elementary Rated A
- 1 Acre Lot
- Wood Flooring
About This Home
As of August 2020Enjoy abundant space for both family and belongings in this beautifully maintained home near Poway High. New England styling touches, a swimming pool w/ spa and outdoor living area surrounded by lush, low-maintenance landscaping make this an ideal home. There is a master bedroom suite, gourmet kitchen with granite counter tops, mahogany flooring in main rooms, two-sided fireplace, vaulted ceilings and a three-car garage. Solar panels result in "zero out" annual electricity bills! This meticulously maintained home is ideal for easy living and entertaining, both indoors and out. The proud owners have spent several years making a number of significant upgrades. The home's brick-enhanced front is matched by a pathway that leads to a protected entryway and new, low-maintenance double front doors. The vaulted-ceiling living room has a gas-burning white brick fireplace with wood mantle and large energy-efficient picture windows offering a gorgeous view of the swimming pool and backyard. Two glass-paneled doors open to the formal dining room. There is an elegant chandelier and colonel-styled windows looking out to the entryway and front yard. New England country charm comes though in the home's gourmet kitchen. Cream-painted Canyon Creek maple cabinets, wrap around the kitchen and over an oversized four-burner Wolf cook top. Granite-topped counters extend over cabinets filled with pull-out drawers and special spaces, such as a spice rack, knife drawer and sponge/brush hideaway below the sink. Stainless steel appliances which include a almost new refrigerator with French doors and pull-out freezer below. Wine aficionados will fall in love with the built-in cooler that can hold more than 90 bottles! The master bedroom suite has a dramatic vaulted ceiling, the bathroom has whitewashed oak cabinetry, including a double vanity and a tile-trimmed sunken tub w/ separate. A wide rock salt finished concrete patio extends beyond two separate wood shade structures to a swimming pool and raised spa. The side yard has an array of 36 solar panels that collects enough energy to completely power the home, resulting in annual electrical bills "zeroing out."
Last Agent to Sell the Property
Sue Herndon
Keller Williams Realty License #00890062 Listed on: 11/28/2012
Co-Listed By
Cam Herndon
VIP Premier Realty Corp License #01368116
Last Buyer's Agent
Patrick Cowan
Patrick Cowan Fine Homes License #01416930
Home Details
Home Type
- Single Family
Est. Annual Taxes
- $15,136
Year Built
- Built in 1989
Lot Details
- 1 Acre Lot
- Cul-De-Sac
- Property is Fully Fenced
- Corner Lot
- Level Lot
- Private Yard
Parking
- 3 Car Attached Garage
- Garage Door Opener
- Driveway
Home Design
- Brick Exterior Construction
- Concrete Roof
Interior Spaces
- 2,779 Sq Ft Home
- 1-Story Property
- Family Room with Fireplace
- 2 Fireplaces
- Living Room with Fireplace
- Formal Dining Room
- Home Office
Kitchen
- Breakfast Area or Nook
- Oven or Range
- Microwave
- Dishwasher
- Disposal
Flooring
- Wood
- Carpet
- Tile
Bedrooms and Bathrooms
- 4 Bedrooms
Laundry
- Laundry Room
- Gas Dryer Hookup
Eco-Friendly Details
- Solar Power System
- Sprinklers on Timer
Pool
- Pool and Spa
- In Ground Pool
- Gas Heated Pool
- Pool Equipment or Cover
Outdoor Features
- Slab Porch or Patio
- Gazebo
Schools
- Poway Unified School District Elementary And Middle School
- Poway Unified School District High School
Utilities
- Separate Water Meter
- Gas Water Heater
- Cable TV Available
Listing and Financial Details
- Assessor Parcel Number 278-450-11-00
Ownership History
Purchase Details
Purchase Details
Home Financials for this Owner
Home Financials are based on the most recent Mortgage that was taken out on this home.Purchase Details
Home Financials for this Owner
Home Financials are based on the most recent Mortgage that was taken out on this home.Purchase Details
Purchase Details
Similar Homes in the area
Home Values in the Area
Average Home Value in this Area
Purchase History
| Date | Type | Sale Price | Title Company |
|---|---|---|---|
| Grant Deed | -- | None Listed On Document | |
| Grant Deed | $1,250,500 | Chicago Title Company Sd | |
| Grant Deed | $925,000 | California Title Company | |
| Interfamily Deed Transfer | -- | None Available | |
| Interfamily Deed Transfer | -- | None Available | |
| Deed | $367,300 | -- |
Mortgage History
| Date | Status | Loan Amount | Loan Type |
|---|---|---|---|
| Previous Owner | $701,500 | New Conventional | |
| Previous Owner | $720,000 | VA | |
| Previous Owner | $150,000 | Credit Line Revolving |
Property History
| Date | Event | Price | Change | Sq Ft Price |
|---|---|---|---|---|
| 08/24/2020 08/24/20 | Sold | $1,250,484 | +5.2% | $450 / Sq Ft |
| 07/22/2020 07/22/20 | Pending | -- | -- | -- |
| 07/20/2020 07/20/20 | For Sale | $1,189,000 | +28.5% | $428 / Sq Ft |
| 06/12/2013 06/12/13 | Sold | $925,000 | +3.4% | $333 / Sq Ft |
| 04/28/2013 04/28/13 | Pending | -- | -- | -- |
| 04/16/2013 04/16/13 | For Sale | $895,000 | 0.0% | $322 / Sq Ft |
| 04/02/2013 04/02/13 | Pending | -- | -- | -- |
| 12/27/2012 12/27/12 | For Sale | $895,000 | -3.2% | $322 / Sq Ft |
| 12/21/2012 12/21/12 | Off Market | $925,000 | -- | -- |
| 11/28/2012 11/28/12 | For Sale | $895,000 | -- | $322 / Sq Ft |
Tax History Compared to Growth
Tax History
| Year | Tax Paid | Tax Assessment Tax Assessment Total Assessment is a certain percentage of the fair market value that is determined by local assessors to be the total taxable value of land and additions on the property. | Land | Improvement |
|---|---|---|---|---|
| 2025 | $15,136 | $1,353,560 | $757,701 | $595,859 |
| 2024 | $15,136 | $1,327,021 | $742,845 | $584,176 |
| 2023 | $14,820 | $1,301,002 | $728,280 | $572,722 |
| 2022 | $14,577 | $1,275,493 | $714,000 | $561,493 |
| 2021 | $14,389 | $1,250,484 | $700,000 | $550,484 |
| 2020 | $12,369 | $1,075,156 | $425,113 | $650,043 |
| 2019 | $12,052 | $1,054,076 | $416,778 | $637,298 |
| 2018 | $11,719 | $1,033,408 | $408,606 | $624,802 |
| 2017 | $11,413 | $1,013,146 | $400,595 | $612,551 |
| 2016 | $11,184 | $993,282 | $392,741 | $600,541 |
| 2015 | $11,021 | $978,363 | $386,842 | $591,521 |
| 2014 | $10,766 | $959,199 | $379,265 | $579,934 |
Agents Affiliated with this Home
-

Seller's Agent in 2020
Suzanne Kropf
Berkshire Hathaway HomeServices California Properties
(858) 395-7325
64 in this area
122 Total Sales
-
N
Buyer's Agent in 2020
Naomi Iwasaki
Coldwell Banker Realty
-

Buyer's Agent in 2020
Ana Rosvall
Realty ONE Group Pacific
(760) 458-3883
2 in this area
137 Total Sales
-
S
Seller's Agent in 2013
Sue Herndon
Keller Williams Realty
-
C
Seller Co-Listing Agent in 2013
Cam Herndon
VIP Premier Realty Corp
-
P
Buyer's Agent in 2013
Patrick Cowan
Patrick Cowan Fine Homes
Map
Source: San Diego MLS
MLS Number: 120058504
APN: 278-450-11
- 15157 Huntington Ct
- 0 Apn 3211003200 Unit NDP2410297
- 15696 Oakstand Rd
- 13773 Paseo Valle Alto Unit 3
- 13742 Paseo Valle Alto
- 14546 Highcrest Ct
- 15622 El Camino Entrada
- 15484 Markar Rd
- 14040 Old Station Rd
- 14645 High Valley Rd
- 14963 Huntington Gate Dr Unit 2
- 13645 Paseo de la Huerta Unit 1
- 15892 Bent Tree Rd
- 13735 Acorn Patch Rd
- 14051 Fiddletown Rd
- 13671 Orchard Gate Rd
- 13678 Orchard Gate Rd
- 15615 Boulder Ridge Ln
- 13495 Del Poniente Rd
- 16110 Lakeview Rd
