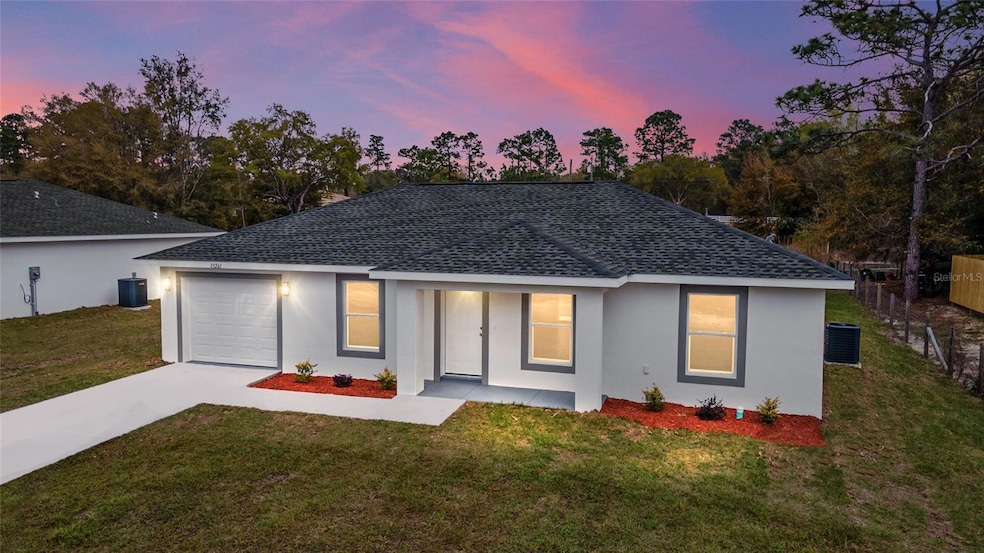
15458 SW 10th Place Ocala, FL 34481
Downtown Ocala NeighborhoodHighlights
- New Construction
- Vaulted Ceiling
- 1 Car Attached Garage
- Forest High School Rated A-
- No HOA
- Double Pane Windows
About This Home
As of February 2025Country living at its finest! New home on an undeveloped road. Discover the allure of this soon-to-be-complete "Mercedes" model by Bakan Homes, designed with the perfect blend of affordability and comfort. This compact gem is scheduled for completion by 01/01/2025, making it an excellent opportunity for those seeking an affordable, yet stylish, homeownership experience. With 8’ ceilings in the bedrooms and vaulted ceilings in the social areas, this home welcomes you with a sense of openness and comfort. The kitchen is thoughtfully designed with gleaming quartz countertops, and stainless-steel appliances, including a dishwasher. It's a compact culinary haven. Upgraded finishes like recessed lighting and ceiling fans in the bedrooms add a touch of elegance to the space. This charming home is an ideal choice for those looking to simplify their lifestyle without sacrificing quality. With a focus on efficient use of space and affordability, it's perfect for first-time buyers, downsizers, or anyone seeking a cozy retreat to call their own. Your investment is protected with a full 1-year Builder Warranty, and an extended 2-10 Warranty provided at closing, ensuring worry-free homeownership. Pictures are of a recently completed model. Colors, finishes, and appliances may vary from home to home. Estimated completion dates are only an estimate and can be delayed due to unforeseen circumstances.
Last Agent to Sell the Property
REAL ESTATE TEAMMATES LLC Brokerage Phone: 305-773-8564 License #3199996 Listed on: 12/19/2024
Home Details
Home Type
- Single Family
Est. Annual Taxes
- $141
Year Built
- Built in 2024 | New Construction
Lot Details
- 0.25 Acre Lot
- Lot Dimensions are 80x135
- Dirt Road
- North Facing Home
- Property is zoned R1
Parking
- 1 Car Attached Garage
Home Design
- Slab Foundation
- Shingle Roof
- Block Exterior
- Stucco
Interior Spaces
- 1,127 Sq Ft Home
- Vaulted Ceiling
- Double Pane Windows
- ENERGY STAR Qualified Windows
- Sliding Doors
- Living Room
- Dining Room
- Vinyl Flooring
- Laundry Room
Kitchen
- Range
- Microwave
- Dishwasher
Bedrooms and Bathrooms
- 3 Bedrooms
- Closet Cabinetry
- Walk-In Closet
- 2 Full Bathrooms
Utilities
- Central Air
- Heating Available
- Thermostat
- Well
- Septic Tank
Community Details
- No Home Owners Association
- Built by Bakan Homes LLC
- Rainbow Park Un 04 Subdivision, Mercedes Floorplan
Listing and Financial Details
- Visit Down Payment Resource Website
- Legal Lot and Block 1 / 220
- Assessor Parcel Number 2004-220-001
Ownership History
Purchase Details
Home Financials for this Owner
Home Financials are based on the most recent Mortgage that was taken out on this home.Purchase Details
Purchase Details
Purchase Details
Purchase Details
Similar Homes in Ocala, FL
Home Values in the Area
Average Home Value in this Area
Purchase History
| Date | Type | Sale Price | Title Company |
|---|---|---|---|
| Warranty Deed | $221,000 | C & C Title | |
| Quit Claim Deed | $100 | None Listed On Document | |
| Warranty Deed | $24,000 | Stewart Title Company | |
| Quit Claim Deed | $13,000 | None Available | |
| Interfamily Deed Transfer | -- | -- |
Mortgage History
| Date | Status | Loan Amount | Loan Type |
|---|---|---|---|
| Open | $176,800 | New Conventional | |
| Previous Owner | $156,800 | Construction |
Property History
| Date | Event | Price | Change | Sq Ft Price |
|---|---|---|---|---|
| 02/18/2025 02/18/25 | Sold | $221,000 | +0.5% | $196 / Sq Ft |
| 01/21/2025 01/21/25 | Pending | -- | -- | -- |
| 12/19/2024 12/19/24 | For Sale | $219,900 | -- | $195 / Sq Ft |
Tax History Compared to Growth
Tax History
| Year | Tax Paid | Tax Assessment Tax Assessment Total Assessment is a certain percentage of the fair market value that is determined by local assessors to be the total taxable value of land and additions on the property. | Land | Improvement |
|---|---|---|---|---|
| 2023 | $141 | $8,785 | $0 | $0 |
| 2022 | $199 | $7,986 | $0 | $0 |
| 2021 | $160 | $10,710 | $10,710 | $0 |
| 2020 | $126 | $6,600 | $6,600 | $0 |
| 2019 | $127 | $6,600 | $6,600 | $0 |
| 2018 | $137 | $7,800 | $7,800 | $0 |
| 2017 | $136 | $8,400 | $8,400 | $0 |
| 2016 | $133 | $5,990 | $0 | $0 |
| 2015 | $145 | $5,445 | $0 | $0 |
| 2014 | $102 | $4,950 | $0 | $0 |
Agents Affiliated with this Home
-
Sergio Rebollo

Seller's Agent in 2025
Sergio Rebollo
REAL ESTATE TEAMMATES LLC
(305) 582-4062
2 in this area
686 Total Sales
-
Stellar Non-Member Agent
S
Buyer's Agent in 2025
Stellar Non-Member Agent
FL_MFRMLS
Map
Source: Stellar MLS
MLS Number: OM691568
APN: 2004-220-001
- 426 SW 13th St
- 712 SW 10th Ave
- UNDETERINED SW 12th Ave
- 12009 NE 8th Ct
- 1 SW 8th St
- 421 SW 3rd St
- 434 SW 2nd St
- 3378 W Nieman Dr
- TBD SW 138th Ln Unit 12
- 0 SW 14 St Rd Unit MFROM663132
- 515 SW 15th Ave
- 41 SW 13th Ave
- 0 0 Unit A11629295
- 415 SE 1st Ave Unit 103
- 415 SE 1st Ave Unit 101
- 415 SE 1st Ave Unit 104
- 415 SE 1st Ave Unit 204
- 415 SE 1st Ave Unit 202
- 415 SE 1st Ave Unit 304
- 415 SE 1st Ave Unit 203
