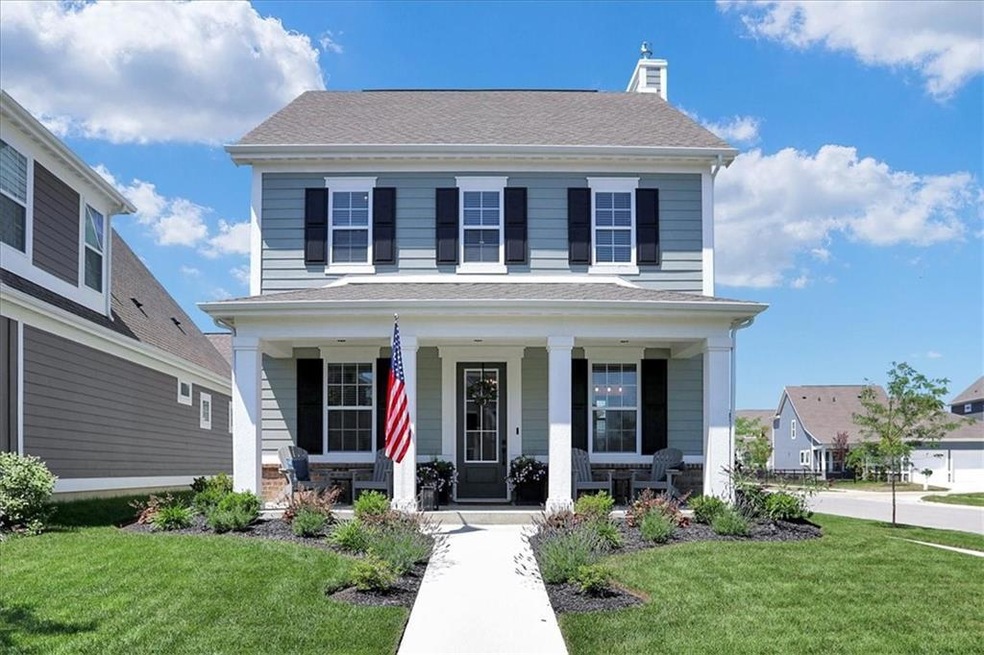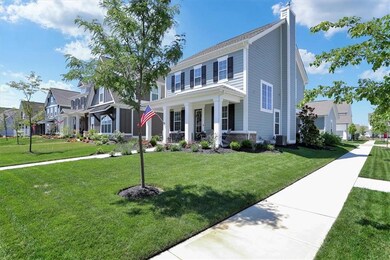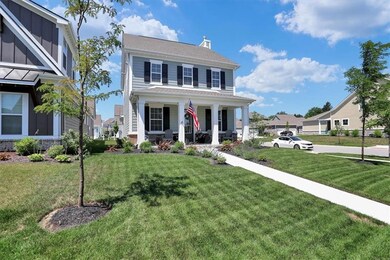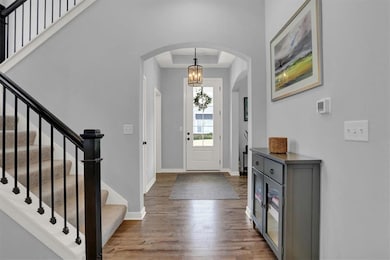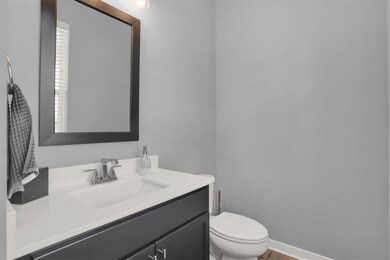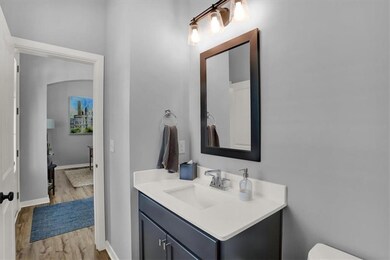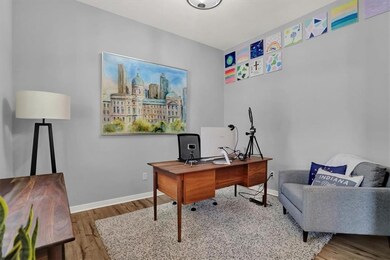
1546 Cloverdon Dr Westfield, IN 46074
Estimated Value: $502,000 - $587,000
Highlights
- Craftsman Architecture
- Clubhouse
- Community Pool
- Shamrock Springs Elementary School Rated A-
- Great Room with Fireplace
- Tennis Courts
About This Home
As of August 2022From the welcoming front porch to the covered lanai w/ FP you will want to move right in. This floor plan has thought of everything you need in a home! Entertain family & guest in this open plan W/gas FP and harvest rm that overlooks the lanai and has a morning porch. Work from home in the private home office or use it as a bonus room! Tons of storage in the 3 car garage with Tesla charger that steps into a well appointed mudroom w/ custom boot bench. Convenient upstairs laundry. Private owners suite w/custom tray ceiling spa bath w/ tile walk-in frameless glass door shower & dual quartz vanities and walk in closet. Designer tile, granite, hardwood and lighting selections will make you swoon! Live an active and healthy lifestyle in Harmony!
Last Agent to Sell the Property
Justin Steill
Berkshire Hathaway Home Listed on: 07/22/2022

Last Buyer's Agent
Jeffrey Boller
Home Details
Home Type
- Single Family
Est. Annual Taxes
- $4,036
Year Built
- Built in 2020
Lot Details
- 4,792 Sq Ft Lot
HOA Fees
- $100 Monthly HOA Fees
Parking
- 3 Car Attached Garage
- Driveway
Home Design
- Craftsman Architecture
- Traditional Architecture
- Brick Exterior Construction
- Slab Foundation
- Wood Siding
Interior Spaces
- 2-Story Property
- Built-in Bookshelves
- Tray Ceiling
- Fireplace With Gas Starter
- Great Room with Fireplace
- 2 Fireplaces
- Family or Dining Combination
- Storage
- Attic Access Panel
Kitchen
- Gas Oven
- Built-In Microwave
- Dishwasher
- Disposal
Flooring
- Carpet
- Luxury Vinyl Plank Tile
Bedrooms and Bathrooms
- 3 Bedrooms
- Walk-In Closet
Home Security
- Smart Thermostat
- Fire and Smoke Detector
Eco-Friendly Details
- Energy-Efficient Windows
- Energy-Efficient HVAC
- Energy-Efficient Insulation
Utilities
- Forced Air Heating and Cooling System
- Programmable Thermostat
- High-Efficiency Water Heater
Listing and Financial Details
- Assessor Parcel Number 290916007054000015
Community Details
Overview
- Association fees include home owners, clubhouse, exercise room, insurance, maintenance, nature area, parkplayground, pool, tennis court(s)
- Harmony Subdivision
- Property managed by Harmony HOA
- The community has rules related to covenants, conditions, and restrictions
Amenities
- Clubhouse
Recreation
- Tennis Courts
- Community Pool
Ownership History
Purchase Details
Home Financials for this Owner
Home Financials are based on the most recent Mortgage that was taken out on this home.Purchase Details
Home Financials for this Owner
Home Financials are based on the most recent Mortgage that was taken out on this home.Purchase Details
Purchase Details
Similar Homes in Westfield, IN
Home Values in the Area
Average Home Value in this Area
Purchase History
| Date | Buyer | Sale Price | Title Company |
|---|---|---|---|
| Kippenbrock Julie Nicole | -- | -- | |
| Tamm Patrick Thomas | -- | Near North Title Group | |
| Show Case Homes Llc | -- | Near North Title Group | |
| Estridge Paul E | -- | Hamilton National Title Llc |
Mortgage History
| Date | Status | Borrower | Loan Amount |
|---|---|---|---|
| Open | Kippenbrock Julie Nicole | $396,000 | |
| Previous Owner | Tamm Patrick Thomas | $346,500 | |
| Closed | Show Case Homes Llc | $0 |
Property History
| Date | Event | Price | Change | Sq Ft Price |
|---|---|---|---|---|
| 08/30/2022 08/30/22 | Sold | $495,000 | 0.0% | $243 / Sq Ft |
| 07/25/2022 07/25/22 | Pending | -- | -- | -- |
| 07/22/2022 07/22/22 | For Sale | $495,000 | +28.6% | $243 / Sq Ft |
| 06/29/2020 06/29/20 | Sold | $385,000 | 0.0% | $198 / Sq Ft |
| 06/01/2020 06/01/20 | Pending | -- | -- | -- |
| 04/23/2020 04/23/20 | Price Changed | $385,000 | -0.5% | $198 / Sq Ft |
| 03/30/2020 03/30/20 | For Sale | $386,900 | -- | $199 / Sq Ft |
Tax History Compared to Growth
Tax History
| Year | Tax Paid | Tax Assessment Tax Assessment Total Assessment is a certain percentage of the fair market value that is determined by local assessors to be the total taxable value of land and additions on the property. | Land | Improvement |
|---|---|---|---|---|
| 2024 | $4,811 | $438,600 | $79,900 | $358,700 |
| 2023 | $4,846 | $423,100 | $79,900 | $343,200 |
| 2022 | $4,346 | $375,100 | $79,900 | $295,200 |
| 2021 | $4,036 | $336,200 | $79,900 | $256,300 |
| 2020 | $540 | $79,900 | $79,900 | $0 |
| 2019 | $51 | $600 | $600 | $0 |
Agents Affiliated with this Home
-

Seller's Agent in 2022
Justin Steill
Berkshire Hathaway Home
(317) 538-5705
219 in this area
630 Total Sales
-
J
Buyer's Agent in 2022
Jeffrey Boller
-

Buyer's Agent in 2022
Jeff Boller
Vision One Real Estate
(317) 490-3206
25 in this area
116 Total Sales
-
Stacey Willis

Seller Co-Listing Agent in 2020
Stacey Willis
Stacey Willis
(317) 431-3154
45 in this area
149 Total Sales
Map
Source: MIBOR Broker Listing Cooperative®
MLS Number: 21872911
APN: 29-09-16-007-054.000-015
- 1534 Cloverdon Dr
- 15596 Edenvale Dr
- 1505 Avondale Dr
- 1655 Avondale Dr
- 1648 Rossmay Dr
- 1590 Birchfield Dr
- 15557 Starflower Dr
- 15628 Allegro Dr
- 1892 Ponsonby Dr
- 15109 Larchwood Dr
- 1345 Lewiston Dr
- 15116 Fenchurch Dr
- 2105 Granville Dr
- 15297 Fairlands Dr
- 15528 Bowie Dr
- 15304 Fairlands Dr
- 15421 Bowie Dr
- 14982 Dawnhaven Dr
- 2074 Tompkins Dr
- 15553 Portland Dr
- 1546 Cloverdon Dr
- 1542 Cloverdon Dr
- 15532 Marsden Dr
- 15495 Heatherbank Dr
- 15487 Heatherbank Dr
- 15479 Heatherbank Dr
- 1519 Cloverdon Dr
- 15511 Heatherbank Dr
- 15540 Marsden Dr
- 15471 Heatherbank Dr
- 15519 Heatherbank Dr
- 1511 Cloverdon Dr
- 15537 Marsden Dr
- 15463 Heatherbank Dr
- 15544 Marsden Dr
- 15527 Heatherbank Dr
- 15424 Heatherbank Dr
- 15416 Heatherbank Dr
- 15535 Heatherbank Dr
- 15550 Marsden Dr
