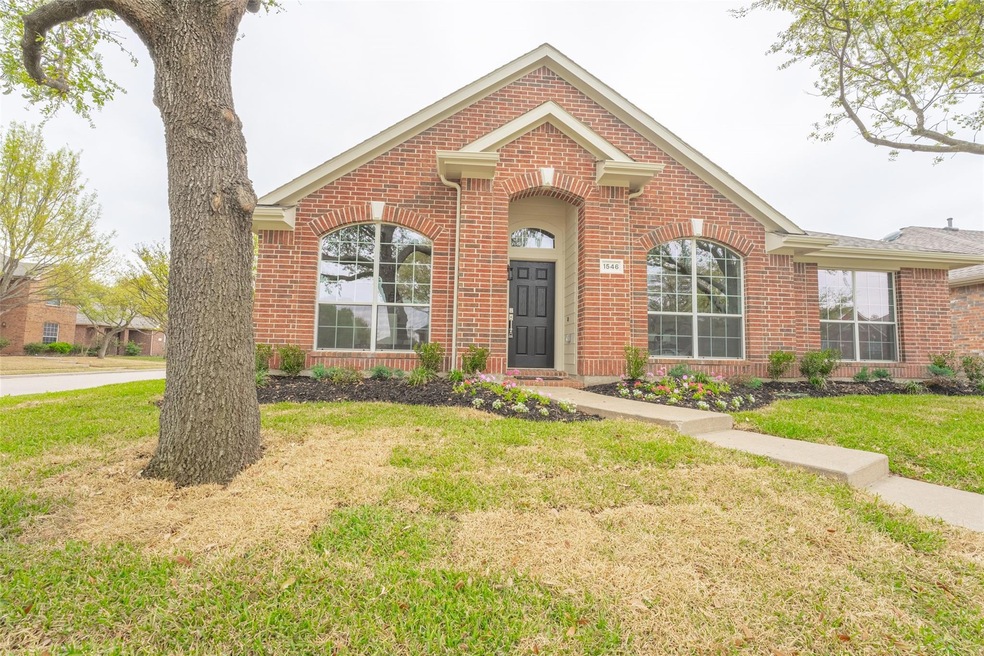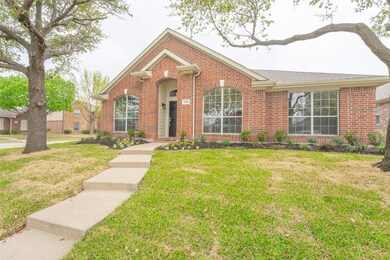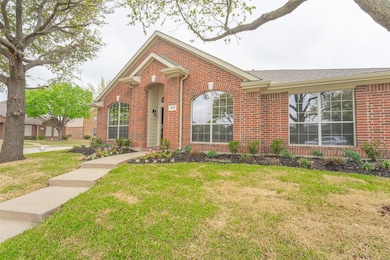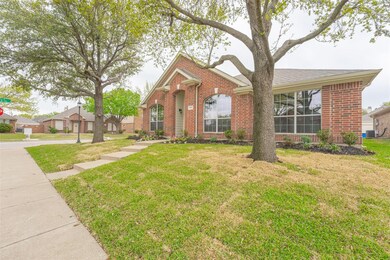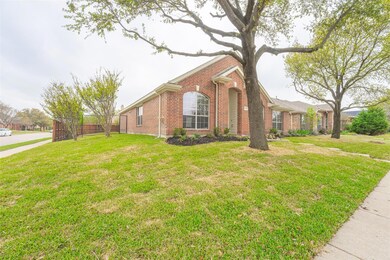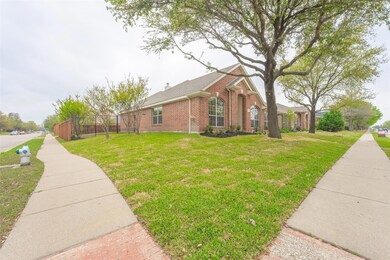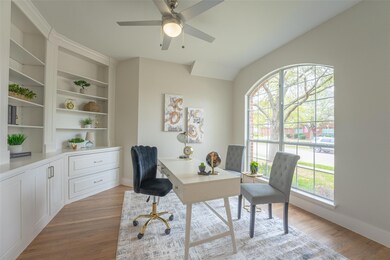
1546 Creek Springs Dr Allen, TX 75002
North East Allen NeighborhoodHighlights
- Open Floorplan
- Wood Flooring
- 2 Car Attached Garage
- James & Margie Marion Elementary School Rated A
- Corner Lot
- Eat-In Kitchen
About This Home
As of May 2025Welcome to this beautifully renovated brick home, where classic charm meets modern luxury. Nestled in the sought-after neighborhood of Lost Creek Ranch, this home offers an exceptional living experience with every detail thoughtfully upgraded. Step inside to find gleaming real nail down hardwood flooring throughout the main living areas, adding warmth and elegance. The open-concept design creates a seamless flow between the living, dining, and kitchen areas, perfect for both everyday living and entertaining.The kitchen features pristine quartz countertops, new cabinet hardware, and top-of-the-line stainless steel appliances. Whether you’re preparing a casual meal or hosting a dinner party, this space is both functional and stylish. The home boasts fully remodeled bathrooms, showcasing contemporary fixtures, sleek vanities, and luxurious finishes. Every space has been designed with comfort and style in mind. Outside, enjoy the tranquility of a well-maintained yard in a family-friendly, vibrant neighborhood; with easy access to local amenities, parks, a community pool and top-rated schools, this home offers the perfect balance of convenience and serenity. New Roof Installed October 2024. Just 8 minutes from the Allen Outlets! Don’t miss the opportunity to own this turn-key beauty – schedule a showing today!
Last Agent to Sell the Property
EXP REALTY Brokerage Phone: 972-816-9070 License #0423145 Listed on: 04/02/2025

Home Details
Home Type
- Single Family
Est. Annual Taxes
- $7,437
Year Built
- Built in 2002
Lot Details
- 7,405 Sq Ft Lot
- Wood Fence
- Landscaped
- Corner Lot
- Sprinkler System
HOA Fees
- $48 Monthly HOA Fees
Parking
- 2 Car Attached Garage
- Garage Door Opener
- Driveway
Home Design
- Brick Exterior Construction
- Slab Foundation
- Shingle Roof
Interior Spaces
- 2,471 Sq Ft Home
- 2-Story Property
- Open Floorplan
- Built-In Features
- Woodwork
- Ceiling Fan
- Chandelier
- Living Room with Fireplace
- Washer and Electric Dryer Hookup
Kitchen
- Eat-In Kitchen
- Gas Range
- <<microwave>>
- Dishwasher
- Disposal
Flooring
- Wood
- Carpet
- Tile
Bedrooms and Bathrooms
- 3 Bedrooms
- Walk-In Closet
- Double Vanity
Home Security
- Carbon Monoxide Detectors
- Fire and Smoke Detector
- Fire Sprinkler System
Schools
- Marion Elementary School
- Allen High School
Utilities
- Central Heating and Cooling System
- High Speed Internet
Listing and Financial Details
- Legal Lot and Block 7 / B3
- Assessor Parcel Number R50320B300701
Community Details
Overview
- Association fees include all facilities, management, ground maintenance
- Lost Creek Ranch Homeowners Association
- Lost Creek Ranch Ph 2B Subdivision
Recreation
- Community Playground
- Park
Ownership History
Purchase Details
Home Financials for this Owner
Home Financials are based on the most recent Mortgage that was taken out on this home.Purchase Details
Purchase Details
Home Financials for this Owner
Home Financials are based on the most recent Mortgage that was taken out on this home.Similar Homes in Allen, TX
Home Values in the Area
Average Home Value in this Area
Purchase History
| Date | Type | Sale Price | Title Company |
|---|---|---|---|
| Deed | -- | None Listed On Document | |
| Warranty Deed | -- | None Listed On Document | |
| Vendors Lien | -- | -- |
Mortgage History
| Date | Status | Loan Amount | Loan Type |
|---|---|---|---|
| Open | $425,000 | New Conventional | |
| Previous Owner | $135,000 | Credit Line Revolving | |
| Previous Owner | $68,000 | Credit Line Revolving | |
| Previous Owner | $50,000 | Credit Line Revolving | |
| Previous Owner | $161,400 | New Conventional | |
| Previous Owner | $162,100 | New Conventional | |
| Previous Owner | $176,350 | Unknown | |
| Previous Owner | $173,200 | No Value Available |
Property History
| Date | Event | Price | Change | Sq Ft Price |
|---|---|---|---|---|
| 05/13/2025 05/13/25 | Rented | -- | -- | -- |
| 05/08/2025 05/08/25 | Under Contract | -- | -- | -- |
| 05/06/2025 05/06/25 | For Rent | $2,800 | 0.0% | -- |
| 05/05/2025 05/05/25 | Sold | -- | -- | -- |
| 04/16/2025 04/16/25 | Pending | -- | -- | -- |
| 04/02/2025 04/02/25 | For Sale | $535,000 | -- | $217 / Sq Ft |
Tax History Compared to Growth
Tax History
| Year | Tax Paid | Tax Assessment Tax Assessment Total Assessment is a certain percentage of the fair market value that is determined by local assessors to be the total taxable value of land and additions on the property. | Land | Improvement |
|---|---|---|---|---|
| 2023 | $2,017 | $381,150 | $115,000 | $364,005 |
| 2022 | $6,879 | $346,500 | $100,000 | $329,979 |
| 2021 | $6,697 | $315,000 | $65,000 | $250,000 |
| 2020 | $6,491 | $294,500 | $65,000 | $229,500 |
| 2019 | $6,803 | $294,500 | $65,000 | $229,500 |
| 2018 | $6,515 | $277,000 | $65,000 | $212,000 |
| 2017 | $6,562 | $279,000 | $65,000 | $214,000 |
| 2016 | $6,280 | $266,359 | $60,000 | $206,359 |
| 2015 | $3,477 | $237,983 | $47,000 | $190,983 |
Agents Affiliated with this Home
-
Lisa Williams

Seller's Agent in 2025
Lisa Williams
EXP REALTY
(972) 816-9070
1 in this area
134 Total Sales
-
Melissa Pittana
M
Seller's Agent in 2025
Melissa Pittana
True North Realty
(469) 569-8774
1 in this area
25 Total Sales
Map
Source: North Texas Real Estate Information Systems (NTREIS)
MLS Number: 20888685
APN: R-5032-0B3-0070-1
- 1532 Streams Way
- 1600 Long Prairie Ct
- 1601 Wheatberry Ct
- 1552 Crystal Pass
- 1559 Crystal Pass
- 1557 Crystal Pass
- 1404 Settlers Ct
- 1530 Cliff Creek Dr
- 1613 Country Brook Ln
- 1703 Coventry Ln
- 1206 Cedar Springs Dr
- 1616 Sweetbay Dr
- 1720 Harvest Glen Dr
- 1531 Winding Trail Dr
- 1713 Whispering Glen Dr
- 1439 Sleepy Hollow Dr
- 1629 Lakeside Dr
- 1408 Creek Springs Dr
- 1539 Vista Bend Dr
- 1101 Shumard St
