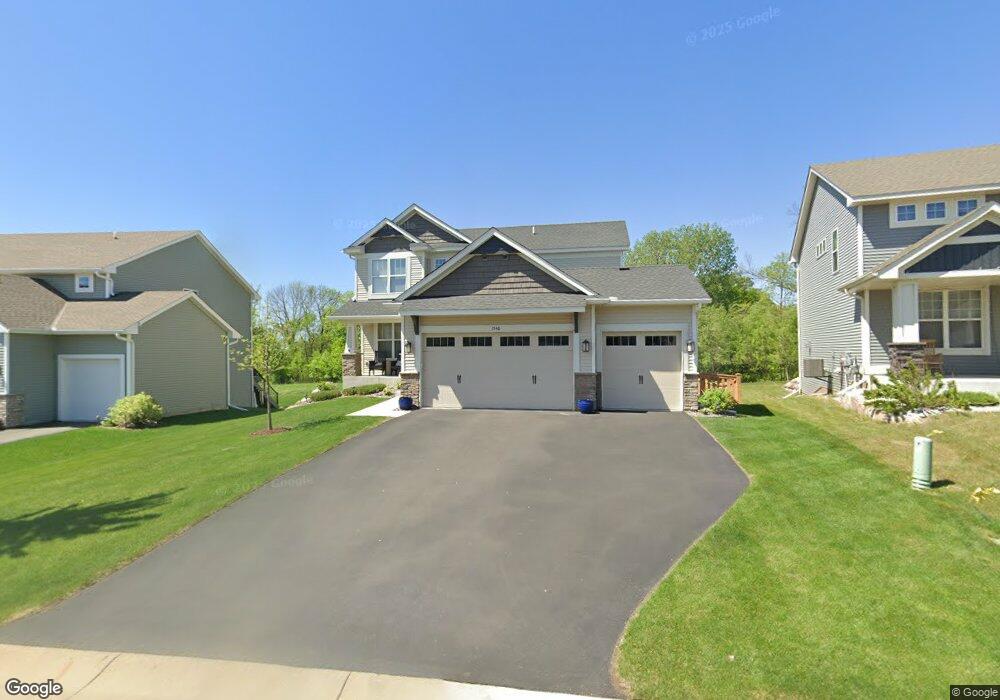1546 Edgebrook Ln Chaska, MN 55318
4
Beds
3
Baths
2,905
Sq Ft
10,454
Sq Ft Lot
About This Home
This home is located at 1546 Edgebrook Ln, Chaska, MN 55318. 1546 Edgebrook Ln is a home located in Carver County with nearby schools including Kisthardt Elementary School, Carver Elementary School, and Pioneer Ridge Middle School.
Create a Home Valuation Report for This Property
The Home Valuation Report is an in-depth analysis detailing your home's value as well as a comparison with similar homes in the area
Home Values in the Area
Average Home Value in this Area
Tax History Compared to Growth
Map
Nearby Homes
- 1437 Copper Hills Dr
- 1250 Maple Ln
- 1353 Chestnut Cir
- 1927 Fulton Rd
- 1340 Chestnut Cir
- 1336 Chestnut Cir
- 1915 Ravine Rd
- 1916 Ironwood Dr
- 1909 Ravine Rd
- 1900 Ravine Rd
- Foster Plan at Timber Creek - Heritage Collection
- Lewis Plan at Timber Creek - Discovery Collection
- Bristol Plan at Timber Creek - Heritage Collection
- Sinclair Plan at Timber Creek - Discovery Collection
- Springfield Plan at Timber Creek - Heritage Collection
- Vanderbilt Plan at Timber Creek - Discovery Collection
- Donovan Plan at Timber Creek - Heritage Collection
- 1902 Ravine Rd
- Clearwater Plan at Timber Creek - Discovery Collection
- Itasca Plan at Timber Creek - Discovery Collection
- 1548 Edgebrook Ln
- 1552 Edgebrook Ln
- 1534 Edgebrook Ln
- 1584 Edgebrook Ln
- 1556 Edgebrook Ln
- 1566 Edgebrook Ln
- 1562 Edgebrook Ln
- 1526 Edgebrook Ln
- 1568 Edgebrook Ln
- 1530 Edgebrook Ln
- 1532 Edgebrook Ln
- 1544 Edgebrook Ln
- 1541 Edgebrook Ln
- 1553 Edgebrook Ln
- 1563 Edgebrook Ln
- 1567 Edgebrook Ln
- 1557 Edgebrook Ln
- 1565 Edgebrook Ln
- 1588 Edgebrook Ln
- 1590 Edgebrook Ln
