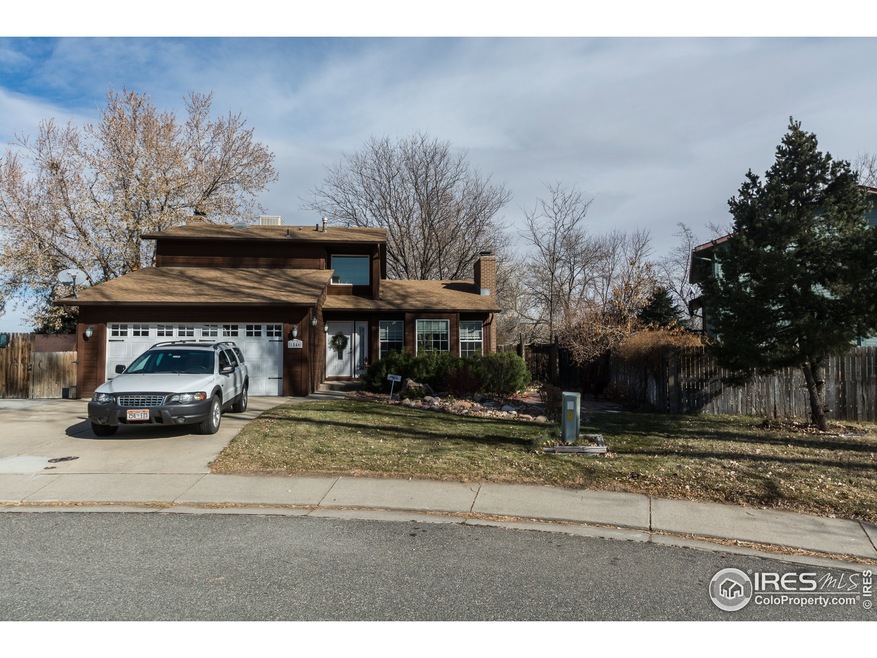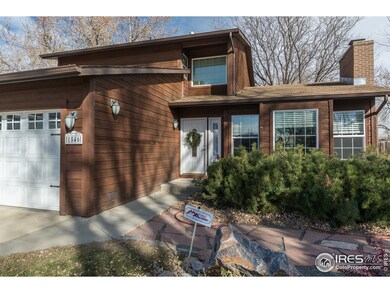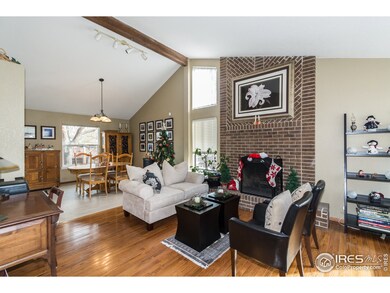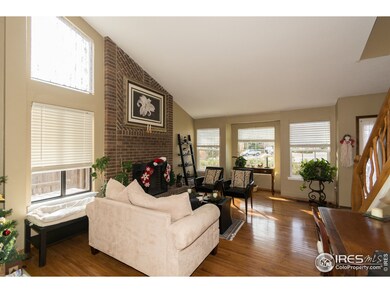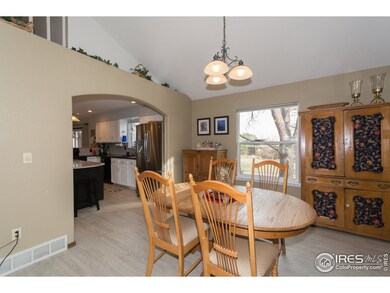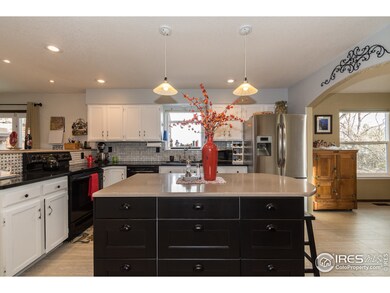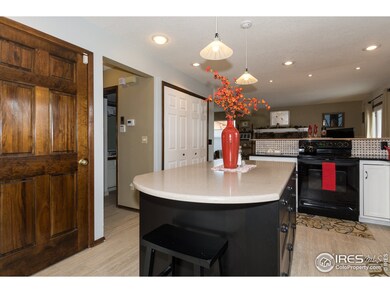
1546 Euclid Cir Lafayette, CO 80026
Estimated Value: $736,000 - $888,456
Highlights
- Water Views
- Multiple Fireplaces
- Wood Flooring
- Lafayette Elementary School Rated A
- Cathedral Ceiling
- 2-minute walk to Waneka Lake Park
About This Home
As of February 2017Gorgeous location across the street from Waneka Lake and park! Great VIEWS!! Fantastic 2 story home on a cul-de-sac with extensive use of hardwood and tile flooring, BEAUTIFULLY updated kitchen, 2 fireplaces, vaulted ceilings, large and very private yard has flagstone patio, mature trees, sprinkler & drip system and a DREAM workshop equipped with electricity and 220 amp. Finished basement has "mother in law" quarters with bedroom, full bathroom, rec room and separate outside entrance.
Home Details
Home Type
- Single Family
Est. Annual Taxes
- $2,305
Year Built
- Built in 1984
Lot Details
- 0.27 Acre Lot
- Cul-De-Sac
- Partially Fenced Property
- Level Lot
- Sprinkler System
Parking
- 2 Car Attached Garage
- Garage Door Opener
Home Design
- Wood Frame Construction
- Composition Roof
Interior Spaces
- 2,505 Sq Ft Home
- 2-Story Property
- Cathedral Ceiling
- Multiple Fireplaces
- Window Treatments
- Family Room
- Living Room with Fireplace
- Dining Room
- Recreation Room with Fireplace
- Water Views
- Finished Basement
- Basement Fills Entire Space Under The House
Kitchen
- Electric Oven or Range
- Microwave
- Dishwasher
- Kitchen Island
- Disposal
Flooring
- Wood
- Carpet
- Tile
Bedrooms and Bathrooms
- 5 Bedrooms
Laundry
- Laundry on main level
- Washer and Dryer Hookup
Outdoor Features
- Patio
- Separate Outdoor Workshop
- Outdoor Storage
Schools
- Ryan Elementary School
- Angevine Middle School
- Centaurus High School
Utilities
- Forced Air Heating and Cooling System
Community Details
- No Home Owners Association
- Centaur Village North Subdivision
Listing and Financial Details
- Assessor Parcel Number R0095208
Ownership History
Purchase Details
Home Financials for this Owner
Home Financials are based on the most recent Mortgage that was taken out on this home.Purchase Details
Home Financials for this Owner
Home Financials are based on the most recent Mortgage that was taken out on this home.Purchase Details
Home Financials for this Owner
Home Financials are based on the most recent Mortgage that was taken out on this home.Purchase Details
Purchase Details
Similar Homes in Lafayette, CO
Home Values in the Area
Average Home Value in this Area
Purchase History
| Date | Buyer | Sale Price | Title Company |
|---|---|---|---|
| Peterson Melissa N | -- | Heritage Title Co | |
| Peterson Melissa N | $520,000 | Fidelity National Title | |
| Peterson Jeffrey T | $174,225 | -- | |
| Peterson Jeffrey T | $110,100 | -- | |
| Peterson Jeffrey T | -- | -- |
Mortgage History
| Date | Status | Borrower | Loan Amount |
|---|---|---|---|
| Open | Peterson Melissa N | $361,000 | |
| Closed | Peterson Melissa N | $360,000 | |
| Previous Owner | Peterson Jeffrey T | $221,800 | |
| Previous Owner | Peterson Jeffrey T | $57,000 | |
| Previous Owner | Peterson Jeffrey T | $234,500 | |
| Previous Owner | Peterson Jeffrey T | $74,000 | |
| Previous Owner | Peterson Jeffrey T | $40,000 | |
| Previous Owner | Peterson Jeffrey T | $50,000 | |
| Previous Owner | Peterson Jeffrey T | $187,500 | |
| Previous Owner | Peterson Jeffrey T | $27,000 | |
| Previous Owner | Peterson Jeffrey T | $22,000 | |
| Previous Owner | Peterson Jeffrey T | $150,000 | |
| Previous Owner | Peterson Jeffrey T | $146,000 |
Property History
| Date | Event | Price | Change | Sq Ft Price |
|---|---|---|---|---|
| 01/28/2019 01/28/19 | Off Market | $520,000 | -- | -- |
| 02/03/2017 02/03/17 | Sold | $520,000 | +4.0% | $208 / Sq Ft |
| 01/04/2017 01/04/17 | Pending | -- | -- | -- |
| 12/07/2016 12/07/16 | For Sale | $499,900 | -- | $200 / Sq Ft |
Tax History Compared to Growth
Tax History
| Year | Tax Paid | Tax Assessment Tax Assessment Total Assessment is a certain percentage of the fair market value that is determined by local assessors to be the total taxable value of land and additions on the property. | Land | Improvement |
|---|---|---|---|---|
| 2024 | $4,472 | $49,188 | $20,644 | $28,544 |
| 2023 | $4,396 | $50,471 | $20,629 | $33,527 |
| 2022 | $3,761 | $40,039 | $16,103 | $23,936 |
| 2021 | $3,720 | $41,192 | $16,567 | $24,625 |
| 2020 | $3,717 | $40,669 | $13,442 | $27,227 |
| 2019 | $3,666 | $40,669 | $13,442 | $27,227 |
| 2018 | $2,650 | $29,023 | $12,528 | $16,495 |
| 2017 | $2,580 | $32,086 | $13,850 | $18,236 |
| 2016 | $2,460 | $26,793 | $11,064 | $15,729 |
| 2015 | $2,305 | $22,455 | $5,890 | $16,565 |
| 2014 | $1,942 | $22,455 | $5,890 | $16,565 |
Agents Affiliated with this Home
-
Sharyn Breslin

Seller's Agent in 2017
Sharyn Breslin
RE/MAX
(303) 618-6822
71 Total Sales
-
N
Buyer's Agent in 2017
Non-IRES Agent
CO_IRES
Map
Source: IRES MLS
MLS Number: 807861
APN: 1575044-21-002
- 1809 Keel Ct
- 1998 Foxtail Ln Unit B
- 1806 Blue Star Ln
- 2275 Schooner St
- 1585 Hecla Way Unit 304
- 1585 Hecla Way Unit 201
- 1996 Clipper Dr
- 1833 Sweet Clover Ln
- 2019 Clipper Dr
- 1805 Chalcis Dr Unit E
- 1356 Golden Eagle Way
- 1308 Snowberry Ln Unit 303
- 1308 Snowberry Ln Unit 301
- 1316 Snowberry Ln Unit 101
- 2017 N Fork Dr
- 910 Sparta Dr
- 124 High Country Trail
- 2069 N Fork Dr
- 1250 Acropolis Dr
- 1304 Snowberry Ln Unit 103
- 1546 Euclid Cir
- 1548 Euclid Cir
- 1544 Euclid Cir
- 780 Crystal Ct
- 1430 Cypress Cir
- 794 Crystal Ct
- 1542 Euclid Cir
- 764 Crystal Ct
- 1540 Euclid Cir
- 1547 Euclid Cir
- 1549 Euclid Cir
- 1545 Euclid Cir
- 797 Crystal Ct
- 1428 Cypress Cir
- 1543 Euclid Cir
- 754 Crystal Ct
- 787 Crystal Ct
- 1541 Euclid Cir
- 1538 Euclid Cir
- 1426 Cypress Cir
