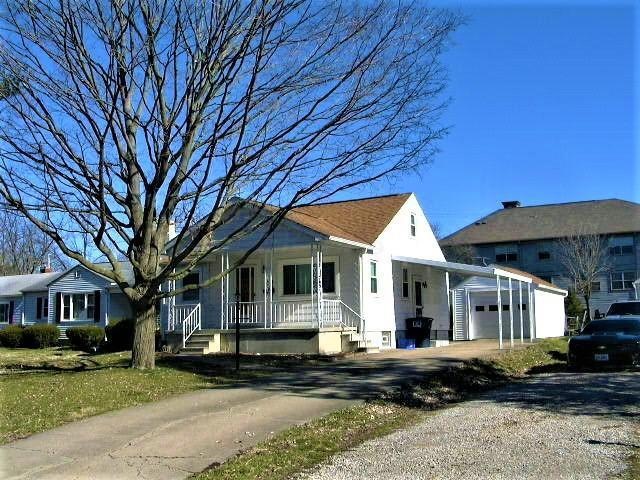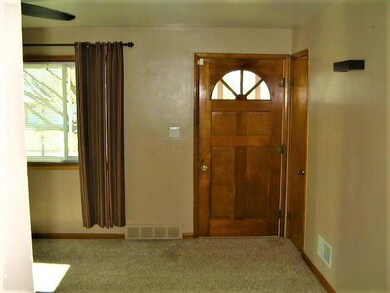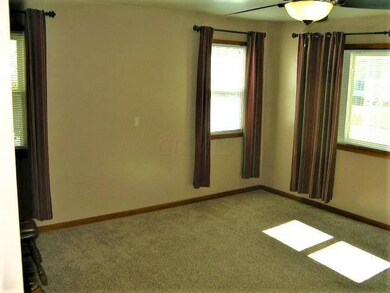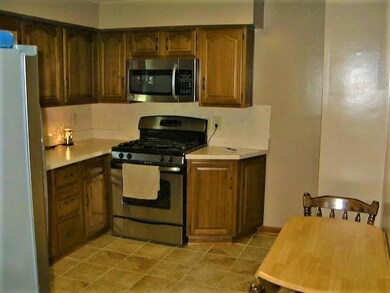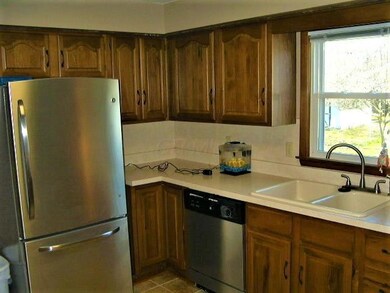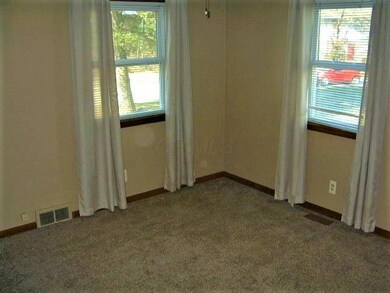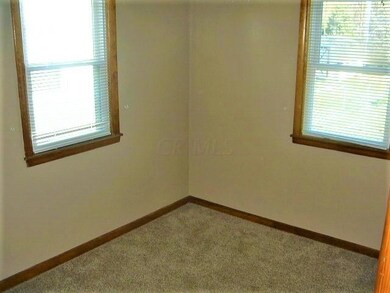
1546 Graf St Lancaster, OH 43130
Highlights
- Cape Cod Architecture
- Shed
- Forced Air Heating and Cooling System
- 1 Car Detached Garage
About This Home
As of May 2019Finished basement area makes a total of 1387 Sq Ft of living area, move in ready, Lenox furnace, AO Smith wtr htr, vinyl windows
Last Agent to Sell the Property
BARTLETT BENNER REALTY License #405609 Listed on: 03/26/2019
Home Details
Home Type
- Single Family
Est. Annual Taxes
- $1,097
Year Built
- Built in 1954
Lot Details
- 7,841 Sq Ft Lot
Parking
- 1 Car Detached Garage
- 1 Carport Space
Home Design
- Cape Cod Architecture
- Block Foundation
- Vinyl Siding
Interior Spaces
- 1,075 Sq Ft Home
- 1.5-Story Property
- Basement
Kitchen
- Gas Range
- Microwave
- Dishwasher
Bedrooms and Bathrooms
Outdoor Features
- Shed
- Storage Shed
Utilities
- Forced Air Heating and Cooling System
- Heating System Uses Gas
- Gas Water Heater
Listing and Financial Details
- Assessor Parcel Number 05-32112-100
Ownership History
Purchase Details
Purchase Details
Home Financials for this Owner
Home Financials are based on the most recent Mortgage that was taken out on this home.Purchase Details
Home Financials for this Owner
Home Financials are based on the most recent Mortgage that was taken out on this home.Purchase Details
Home Financials for this Owner
Home Financials are based on the most recent Mortgage that was taken out on this home.Purchase Details
Home Financials for this Owner
Home Financials are based on the most recent Mortgage that was taken out on this home.Purchase Details
Home Financials for this Owner
Home Financials are based on the most recent Mortgage that was taken out on this home.Purchase Details
Similar Homes in Lancaster, OH
Home Values in the Area
Average Home Value in this Area
Purchase History
| Date | Type | Sale Price | Title Company |
|---|---|---|---|
| Special Warranty Deed | -- | None Listed On Document | |
| Warranty Deed | $147,000 | Valmer Land Title Agency | |
| Survivorship Deed | $139,900 | None Available | |
| Interfamily Deed Transfer | -- | None Available | |
| Warranty Deed | $95,000 | Attorney | |
| Deed | $53,500 | -- | |
| Deed | $50,000 | -- |
Mortgage History
| Date | Status | Loan Amount | Loan Type |
|---|---|---|---|
| Previous Owner | $150,160 | VA | |
| Previous Owner | $78,500 | New Conventional | |
| Previous Owner | $84,000 | New Conventional | |
| Previous Owner | $83,500 | New Conventional | |
| Previous Owner | $53,500 | New Conventional |
Property History
| Date | Event | Price | Change | Sq Ft Price |
|---|---|---|---|---|
| 03/31/2025 03/31/25 | Off Market | $139,900 | -- | -- |
| 03/27/2025 03/27/25 | Off Market | $139,900 | -- | -- |
| 05/03/2019 05/03/19 | Sold | $147,000 | -1.9% | $137 / Sq Ft |
| 04/02/2019 04/02/19 | Pending | -- | -- | -- |
| 03/26/2019 03/26/19 | For Sale | $149,900 | +7.1% | $139 / Sq Ft |
| 03/14/2018 03/14/18 | Sold | $139,900 | 0.0% | $130 / Sq Ft |
| 03/09/2018 03/09/18 | For Sale | $139,900 | -- | $130 / Sq Ft |
Tax History Compared to Growth
Tax History
| Year | Tax Paid | Tax Assessment Tax Assessment Total Assessment is a certain percentage of the fair market value that is determined by local assessors to be the total taxable value of land and additions on the property. | Land | Improvement |
|---|---|---|---|---|
| 2024 | $4,405 | $49,000 | $9,380 | $39,620 |
| 2023 | $1,782 | $49,000 | $9,380 | $39,620 |
| 2022 | $1,789 | $49,000 | $9,380 | $39,620 |
| 2021 | $1,441 | $36,970 | $9,380 | $27,590 |
| 2020 | $1,381 | $36,970 | $9,380 | $27,590 |
| 2019 | $1,313 | $36,970 | $9,380 | $27,590 |
| 2018 | $1,097 | $29,230 | $9,380 | $19,850 |
| 2017 | $1,070 | $28,620 | $9,380 | $19,240 |
| 2016 | $1,042 | $28,620 | $9,380 | $19,240 |
| 2015 | $1,043 | $27,780 | $9,380 | $18,400 |
| 2014 | $993 | $27,780 | $9,380 | $18,400 |
| 2013 | $993 | $27,780 | $9,380 | $18,400 |
Agents Affiliated with this Home
-
Donn Borah

Seller's Agent in 2019
Donn Borah
BARTLETT BENNER REALTY
(740) 654-1566
10 in this area
22 Total Sales
-
Gary Mader

Buyer's Agent in 2019
Gary Mader
CRT, Realtors
(740) 417-0962
28 in this area
53 Total Sales
-
C
Seller's Agent in 2018
Cindy Lape
Better Homes & Gardens BigHill
Map
Source: Columbus and Central Ohio Regional MLS
MLS Number: 219008835
APN: 05-32112-100
- 1444 N Columbus St
- 1840 N Columbus St
- 1809 Marrose Dr
- 1018 Harrison Ave
- 1614 Long St
- 1039 Garfield Ave
- 1000 Goodwin Ave
- 356 Edgewood Ave
- 347 Leonard Dr
- 956 Harrison Ave
- 1141 Olds Ave
- 1714 Baltimore Rd NW
- 1183 N Columbus St
- 226 Whittier Dr S
- 1917 Nichole Cir
- 234 Park St Unit (Rear)
- 105 Marks Ave
- 1011 8th Ave Unit 1013
- 816 Forest Rose Ave
- 1120 8th Ave
