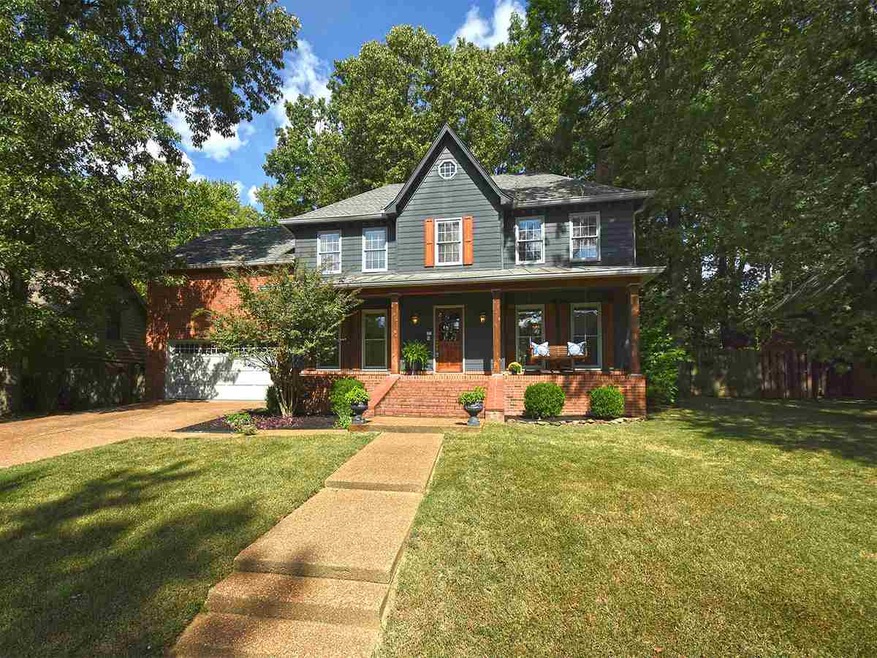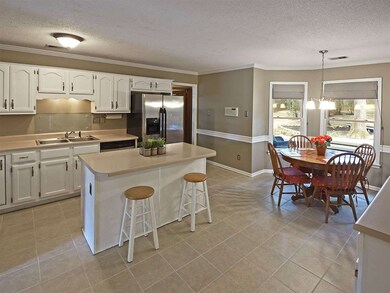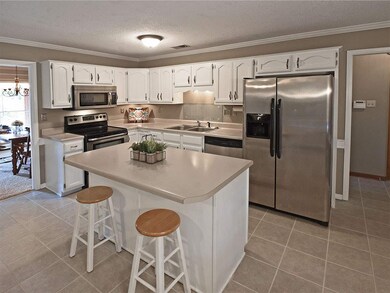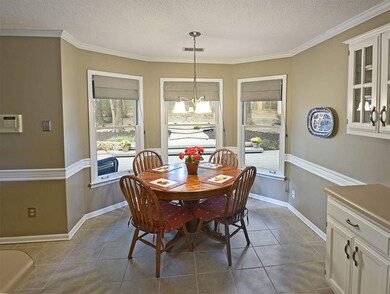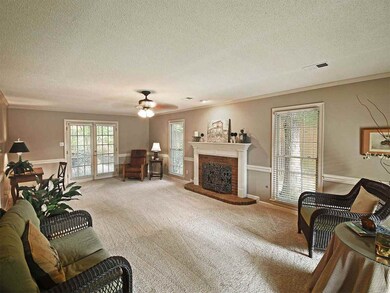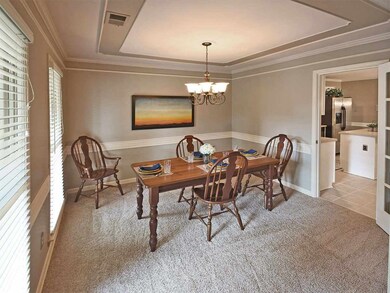
1546 Lacewing Trace Ln Cordova, TN 38016
Highlights
- Updated Kitchen
- Whirlpool Bathtub
- Den with Fireplace
- Traditional Architecture
- Attic
- Breakfast Room
About This Home
As of November 20234 BR/2.5 BA home w/fresh paint, carpet, & tile throughout! Huge kitchen with island, bkfst bar, & fridge stays. Wide front porch. Multi-level deck, custom storage building (insulated, cedar-lined walls, wood floors, & pre-wired--just needs to be connected to power), and lots of trees in back yard. Extra-large den with French doors to back yard, fireplace, & built-in shelves. Luxury master BA w/double vanities, whirlpool tub, sep shower, and his/her closets. Roof 5 yo w/transferrable warranty.
Home Details
Home Type
- Single Family
Est. Annual Taxes
- $2,083
Year Built
- Built in 1991
Lot Details
- 0.29 Acre Lot
- Wood Fence
- Landscaped
- Few Trees
Home Design
- Traditional Architecture
- Slab Foundation
- Composition Shingle Roof
Interior Spaces
- 2,800-2,999 Sq Ft Home
- 2,895 Sq Ft Home
- 2-Story Property
- Gas Log Fireplace
- Window Treatments
- Entrance Foyer
- Breakfast Room
- Dining Room
- Den with Fireplace
- Storage Room
- Laundry Room
- Permanent Attic Stairs
Kitchen
- Updated Kitchen
- Eat-In Kitchen
- Breakfast Bar
- Oven or Range
- Cooktop
- Microwave
- Dishwasher
- Kitchen Island
- Disposal
Flooring
- Partially Carpeted
- Tile
Bedrooms and Bathrooms
- 4 Bedrooms
- Primary bedroom located on second floor
- All Upper Level Bedrooms
- Walk-In Closet
- Primary Bathroom is a Full Bathroom
- Dual Vanity Sinks in Primary Bathroom
- Whirlpool Bathtub
- Bathtub With Separate Shower Stall
Parking
- 2 Car Attached Garage
- Workshop in Garage
- Front Facing Garage
Outdoor Features
- Porch
Utilities
- Two cooling system units
- Central Heating and Cooling System
- Two Heating Systems
- Gas Water Heater
Community Details
- Hunters Hollow Section 'H 4' Subdivision
- Mandatory Home Owners Association
Listing and Financial Details
- Assessor Parcel Number 096504 D00017
Ownership History
Purchase Details
Home Financials for this Owner
Home Financials are based on the most recent Mortgage that was taken out on this home.Purchase Details
Home Financials for this Owner
Home Financials are based on the most recent Mortgage that was taken out on this home.Purchase Details
Purchase Details
Home Financials for this Owner
Home Financials are based on the most recent Mortgage that was taken out on this home.Similar Homes in the area
Home Values in the Area
Average Home Value in this Area
Purchase History
| Date | Type | Sale Price | Title Company |
|---|---|---|---|
| Warranty Deed | $364,500 | Realty Title & Escrow | |
| Warranty Deed | $215,000 | None Available | |
| Interfamily Deed Transfer | -- | None Available | |
| Warranty Deed | $192,000 | None Available |
Mortgage History
| Date | Status | Loan Amount | Loan Type |
|---|---|---|---|
| Open | $353,565 | New Conventional | |
| Previous Owner | $45,000 | Credit Line Revolving | |
| Previous Owner | $206,000 | New Conventional | |
| Previous Owner | $211,105 | FHA | |
| Previous Owner | $192,000 | Seller Take Back |
Property History
| Date | Event | Price | Change | Sq Ft Price |
|---|---|---|---|---|
| 11/21/2023 11/21/23 | Sold | $364,500 | 0.0% | $130 / Sq Ft |
| 11/06/2023 11/06/23 | Pending | -- | -- | -- |
| 10/07/2023 10/07/23 | For Sale | $364,500 | +69.6% | $130 / Sq Ft |
| 11/21/2017 11/21/17 | Sold | $214,900 | 0.0% | $77 / Sq Ft |
| 10/24/2017 10/24/17 | Pending | -- | -- | -- |
| 10/07/2017 10/07/17 | For Sale | $214,900 | -- | $77 / Sq Ft |
Tax History Compared to Growth
Tax History
| Year | Tax Paid | Tax Assessment Tax Assessment Total Assessment is a certain percentage of the fair market value that is determined by local assessors to be the total taxable value of land and additions on the property. | Land | Improvement |
|---|---|---|---|---|
| 2025 | $2,083 | $94,825 | $16,450 | $78,375 |
| 2024 | $2,083 | $61,450 | $10,450 | $51,000 |
| 2023 | $3,743 | $61,450 | $10,450 | $51,000 |
| 2022 | $3,743 | $61,450 | $10,450 | $51,000 |
| 2021 | $3,787 | $61,450 | $10,450 | $51,000 |
| 2020 | $3,310 | $45,675 | $10,450 | $35,225 |
| 2019 | $3,310 | $45,675 | $10,450 | $35,225 |
| 2018 | $3,310 | $45,675 | $10,450 | $35,225 |
| 2017 | $1,877 | $45,675 | $10,450 | $35,225 |
| 2016 | $1,745 | $39,925 | $0 | $0 |
| 2014 | $1,745 | $39,925 | $0 | $0 |
Agents Affiliated with this Home
-

Seller's Agent in 2023
Ashley Tinker
Reid, REALTORS
(901) 413-1531
6 in this area
70 Total Sales
-

Buyer's Agent in 2023
Devarrio Lakes
Keller Williams
(901) 701-1064
2 in this area
100 Total Sales
-

Seller's Agent in 2017
Beth Halbach
Keller Williams
(901) 337-6721
6 in this area
56 Total Sales
-

Buyer's Agent in 2017
Howard Vongpaseuth
Pinnacle Realty
(901) 707-7700
23 in this area
127 Total Sales
Map
Source: Memphis Area Association of REALTORS®
MLS Number: 10013097
APN: 09-6504-D0-0017
- 7835 Teal Lake Cove
- 1456 Killdeer Cove
- 1601 E Southfield Cir
- 1655 W Southfield Cir Unit C
- 1504 Teal Wing Ln
- 7776 Ivy Mist Cove E
- 7733 Quick Fox Cove
- 7792 Fawn Ridge Cove
- 7598 Fairway Forest Dr N
- 1648 Dexter Woods Dr
- 1311 Fox Trace Dr
- 1620 S Ryamar Cove
- 7999 Club Center Dr
- 1811 Wood Oak Dr
- 2288 Germantown Dr
- 1543 Appling Wood Cove N
- 1595 Dexter Grove Ct Unit E105
- 1268 Winter Springs Ln
- 1895 Wood Oak Dr
- 1840 Pheasant Acre Ln E
