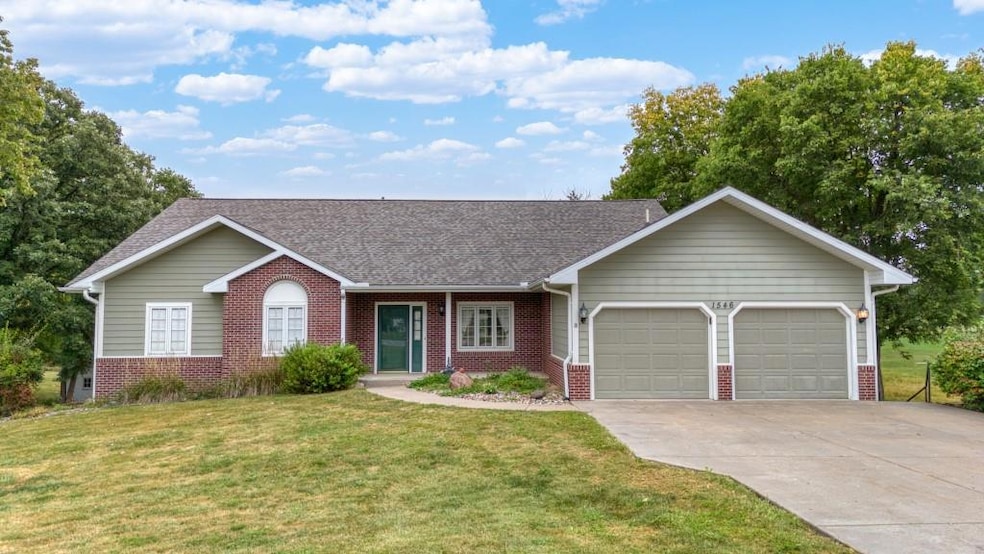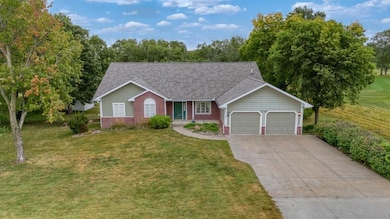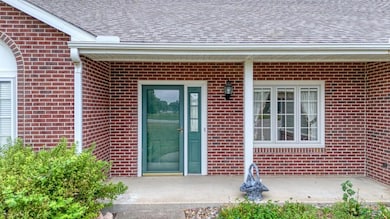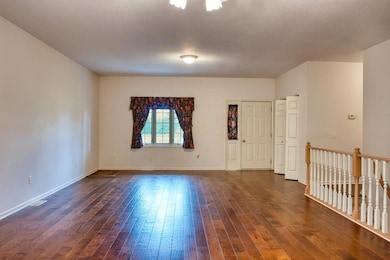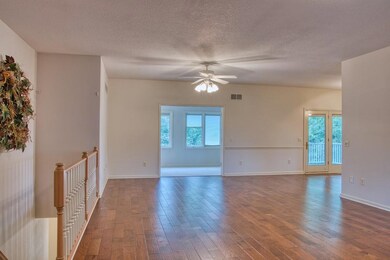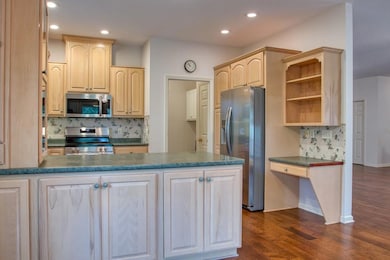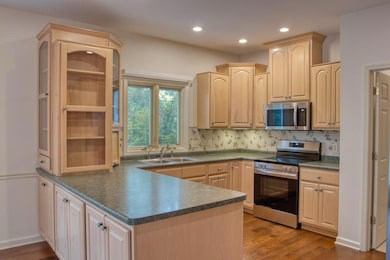Estimated payment $4,090/month
Highlights
- 0.63 Acre Lot
- Ranch Style House
- No HOA
- Pella High School Rated A-
- Wood Flooring
- Covered Patio or Porch
About This Home
Beautiful Home with Golf Course Views. You’ll love the space and setting this 3-bedroom ranch home provides, along with an additional non-conforming bedroom for extra flexibility. Situated on a semi-private lot with amazing golf course views, it’s the perfect place to relax and enjoy the outdoors. Start your mornings with coffee and beautiful sunrises from the covered deck.
The large living room is ideal for entertaining, and the bright sunroom at the back of the home is filled with natural light from its many windows. Functional kitchen with appliance garages and new kitchen appliances. The primary suite offers a comfortable retreat with a full bath and two closets, and all bedrooms are generously sized and versatile in use. A convenient main-floor laundry area and half bath are located just off the garage.
The walk-out lower level provides even more living space with a spacious family room and tall ceilings - perfect for guests, hobbies, or gatherings. One of the best features of the home is the workshop located under the garage, offering backyard access and plenty of space for projects or extra storage.
This home offers main floor living, beautiful golf course views, and a layout designed for comfortable everyday enjoyment and entertaining.
Home Details
Home Type
- Single Family
Est. Annual Taxes
- $7,971
Year Built
- Built in 1999
Home Design
- Ranch Style House
- Asphalt Shingled Roof
Interior Spaces
- 2,153 Sq Ft Home
- Family Room Downstairs
- Dining Area
- Walk-Out Basement
- Laundry on main level
Kitchen
- Microwave
- Dishwasher
Flooring
- Wood
- Carpet
Bedrooms and Bathrooms
Parking
- 2 Car Attached Garage
- Driveway
Utilities
- Forced Air Heating and Cooling System
- Septic Tank
Additional Features
- Covered Patio or Porch
- 0.63 Acre Lot
Community Details
- No Home Owners Association
Listing and Financial Details
- Assessor Parcel Number 000001564800700
Map
Home Values in the Area
Average Home Value in this Area
Tax History
| Year | Tax Paid | Tax Assessment Tax Assessment Total Assessment is a certain percentage of the fair market value that is determined by local assessors to be the total taxable value of land and additions on the property. | Land | Improvement |
|---|---|---|---|---|
| 2025 | $7,814 | $618,350 | $93,700 | $524,650 |
| 2024 | $7,814 | $529,840 | $59,410 | $470,430 |
| 2023 | $7,610 | $529,840 | $59,410 | $470,430 |
| 2022 | $7,216 | $428,690 | $26,500 | $402,190 |
| 2021 | $7,216 | $404,420 | $25,000 | $379,420 |
| 2020 | $6,848 | $391,890 | $25,000 | $366,890 |
Property History
| Date | Event | Price | List to Sale | Price per Sq Ft |
|---|---|---|---|---|
| 10/21/2025 10/21/25 | For Sale | $650,000 | -- | $302 / Sq Ft |
Purchase History
| Date | Type | Sale Price | Title Company |
|---|---|---|---|
| Interfamily Deed Transfer | -- | None Available |
Source: Des Moines Area Association of REALTORS®
MLS Number: 727616
APN: 1564800700
- 712 Big Rock Park Rd
- TBD Highway T14
- 200 Timberview Cir
- 213 Lynch Ln
- 105 Timberview Cir
- 104 Timberview Cir
- 205 Timberview Cir
- 109 Timberview Cir
- 101 Timberview Cir
- 100 Timberview Cir
- 211 Lynch Ln
- 112 Timberview Cir
- 212 Timberview Cir
- 113 Timberview Cir
- 108 Timberview Cir
- 212 Lynch Ln
- 204 Timberview Cir
- 921 Brentwood Dr
- tbd Hazel St
- TBD Country Club St
- 1000 Hazel St
- 408 E 13th St
- 509 W Pleasant St
- 821 S 13th Ave E
- 500 E 17th St S
- 220 E 28th St N
- 105 N 2nd Ave E
- 303 S Madison St
- 320 W 3rd St N
- 510 N 6th Ave E
- 515 W 4th St
- 406 N Main St Unit 1
- 1453 N 11th Ave E
- 1800 W 4th St N
- 500 Industrial Ave
- 616 East St S
- 401 Washington Ave
- 214 4th Ave W
- 827 Spring St
- 411 4th Ave
