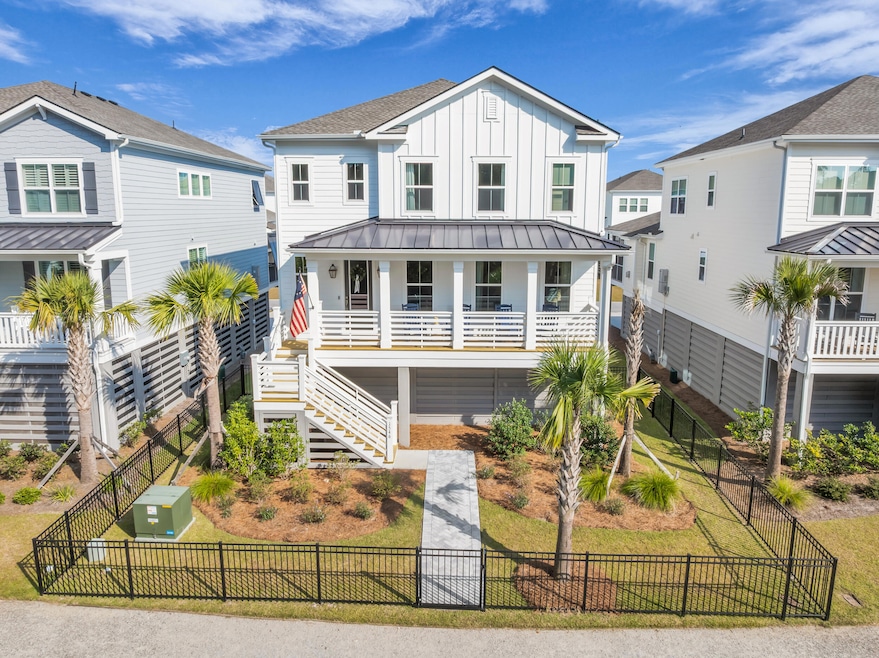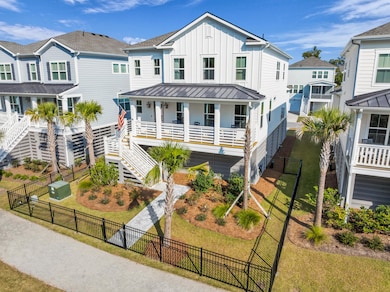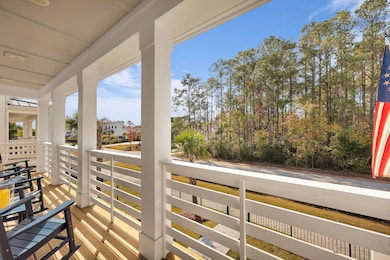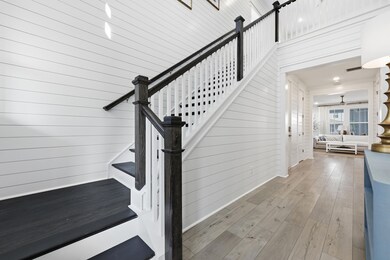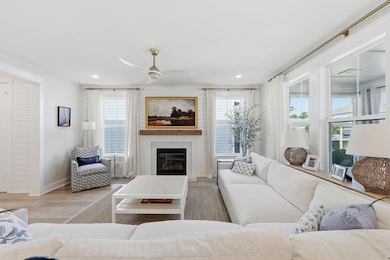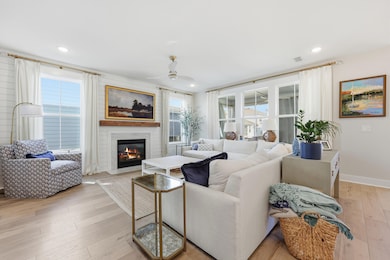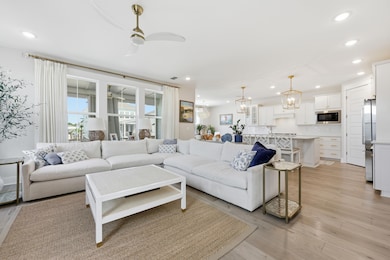1546 N Lakeshore Dr Mount Pleasant, SC 29466
Oyster Point NeighborhoodEstimated payment $6,775/month
Highlights
- Clubhouse
- Traditional Architecture
- High Ceiling
- Jennie Moore Elementary School Rated A
- Loft
- Community Pool
About This Home
Welcome to 1546 North Lakeshore Drive. This 5-bed, 3.5-bath home is a stunning coastal chic home filled with custom details & thoughtful design. Step inside to soaring ceilings & a light-filled layout. The spacious primary suite on the main level features a large walk-in closet & ensuite bath. The open kitchen offers a large island & flows into a bright living room showcasing a one-of-a-kind elevator shaft turned custom bar. You'll also find a half bath full of unique touches & a laundry room. Upstairs includes a flexible loft, 4 bedrooms with great closet space, including one with an ensuite bath & a hall bath with dual vanities. Enjoy the screened porch & gated front yard. The elevated design includes a drive-under garage with enclosed space perfect for storage. Truly move-in ready!
Home Details
Home Type
- Single Family
Est. Annual Taxes
- $3,723
Year Built
- Built in 2023
Lot Details
- 6,970 Sq Ft Lot
- Wrought Iron Fence
- Level Lot
- Irrigation
HOA Fees
- $133 Monthly HOA Fees
Parking
- 3 Car Attached Garage
- Garage Door Opener
Home Design
- Traditional Architecture
- Raised Foundation
- Architectural Shingle Roof
- Cement Siding
Interior Spaces
- 2,930 Sq Ft Home
- 2-Story Property
- Wet Bar
- Smooth Ceilings
- High Ceiling
- Ceiling Fan
- Gas Log Fireplace
- Window Treatments
- Entrance Foyer
- Family Room with Fireplace
- Combination Dining and Living Room
- Loft
Kitchen
- Eat-In Kitchen
- Double Oven
- Built-In Electric Oven
- Gas Cooktop
- Microwave
- Dishwasher
- Kitchen Island
- Disposal
Flooring
- Ceramic Tile
- Luxury Vinyl Plank Tile
Bedrooms and Bathrooms
- 5 Bedrooms
- Walk-In Closet
Laundry
- Laundry Room
- Dryer
- Washer
Accessible Home Design
- Adaptable For Elevator
Outdoor Features
- Screened Patio
- Rain Gutters
- Front Porch
Schools
- Jennie Moore Elementary School
- Laing Middle School
- Wando High School
Utilities
- Central Air
- Heating System Uses Natural Gas
- Tankless Water Heater
Listing and Financial Details
- Home warranty included in the sale of the property
Community Details
Overview
- Liberty Hill Farm Subdivision
Amenities
- Clubhouse
Recreation
- Community Pool
- Trails
Map
Home Values in the Area
Average Home Value in this Area
Tax History
| Year | Tax Paid | Tax Assessment Tax Assessment Total Assessment is a certain percentage of the fair market value that is determined by local assessors to be the total taxable value of land and additions on the property. | Land | Improvement |
|---|---|---|---|---|
| 2024 | $3,723 | $59,400 | $0 | $0 |
| 2023 | $14,779 | $13,320 | $0 | $0 |
| 2022 | $3,193 | $13,320 | $0 | $0 |
Property History
| Date | Event | Price | List to Sale | Price per Sq Ft |
|---|---|---|---|---|
| 11/25/2025 11/25/25 | For Sale | $1,199,000 | -- | $409 / Sq Ft |
Purchase History
| Date | Type | Sale Price | Title Company |
|---|---|---|---|
| Special Warranty Deed | $25,000 | None Listed On Document | |
| Special Warranty Deed | $25,000 | None Listed On Document | |
| Deed | -- | None Listed On Document | |
| Deed | -- | None Listed On Document | |
| Special Warranty Deed | $999,900 | None Listed On Document | |
| Special Warranty Deed | $1,080,742 | None Listed On Document | |
| Special Warranty Deed | $1,080,742 | None Listed On Document |
Mortgage History
| Date | Status | Loan Amount | Loan Type |
|---|---|---|---|
| Previous Owner | $726,000 | New Conventional |
Source: CHS Regional MLS
MLS Number: 25031262
APN: 577-14-00-217
- 1554 N Lakeshore Dr
- 1515 N Lakeshore Dr
- 1613 Farmers Way
- 1509 W Palmetto Fort Dr
- 1683 Cultivation Ln Unit 460
- 1754 Cultivation Ln Unit 513
- 1751 Cultivation Ln Unit 498
- 2280 Minifarm Way Unit 529
- Wando Plan at Liberty Hill Farm
- Copahee Plan at Liberty Hill Farm
- Capers Plan at Liberty Hill Farm
- Hamlin Plan at Liberty Hill Farm
- Stono Plan at Liberty Hill Farm
- Kiawah Plan at Liberty Hill Farm
- 1684 Siloh Dr Unit 468
- 2324 Minifarm Way Unit 510
- 1651 Cultivation Ln
- 1742 Cultivation Ln
- 1738 Cultivation Ln Unit 532
- 1742 Cultivation Ln Unit 531
- 1496 Longspur Dr
- 2268 Hamlin Sound Cir
- 2089 Oyster Reef Ln
- 2147 Oyster Reef Ln
- 2365 Primus Rd
- 1208 Winding Ridge Ct
- 1600 Long Grove Dr Unit 115
- 2170 Snyder Cir
- 1600 Long Grove Dr Unit 226
- 1600 Long Grove Dr Unit 1721
- 1405 Long Grove Dr
- 1147 Alice Smalls Rd
- 1111 Astor Dr
- 2011 N Highway 17 Unit 2200h
- 1120 Alice Smalls Rd
- 2011 N Hwy 17 Unit 1700 J
- 2011 N Highway 17 Unit G
- 1827 Falling Creek Cir
- 1900 N Highway 17
- 1269 Center Lake Dr
