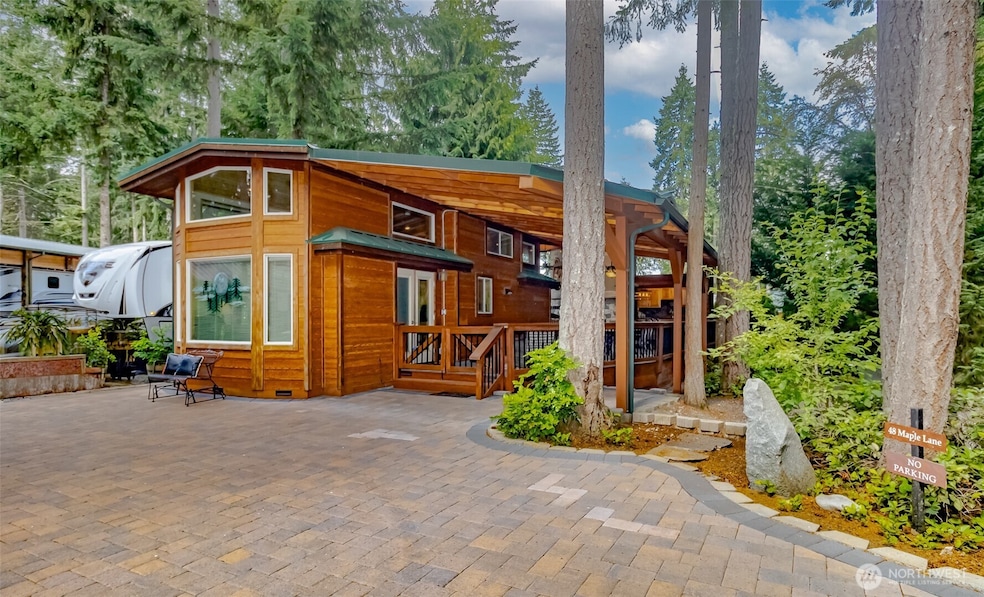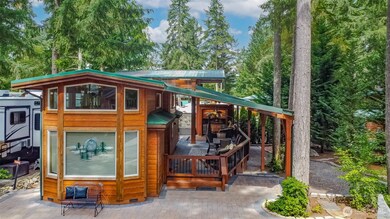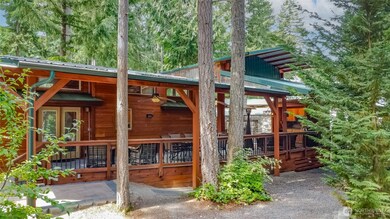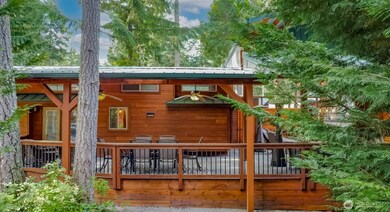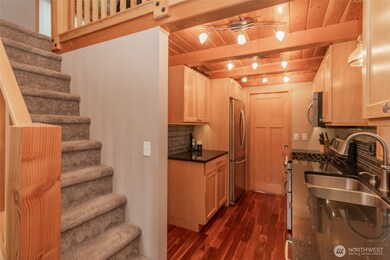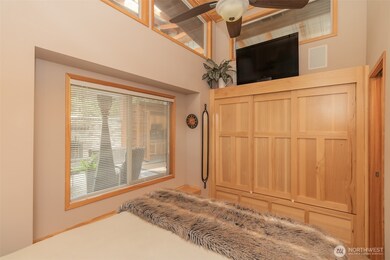
$360,000
- 3 Beds
- 2.5 Baths
- 1,551 Sq Ft
- 6640 Millstone Ln SE
- Unit P105
- Olympia, WA
This light-filled, two-story condo in Rainier Crossing offers a comfortable and practical layout with brand new carpet throughout! A wall of windows and glass doors along the living and dining areas bring in natural light and connect easily to the private patio, which is enclosed by a 6-foot cedar fence—ideal for outdoor relaxation or casual gatherings. The kitchen features granite countertops,
Ashley Duval Real Broker LLC
