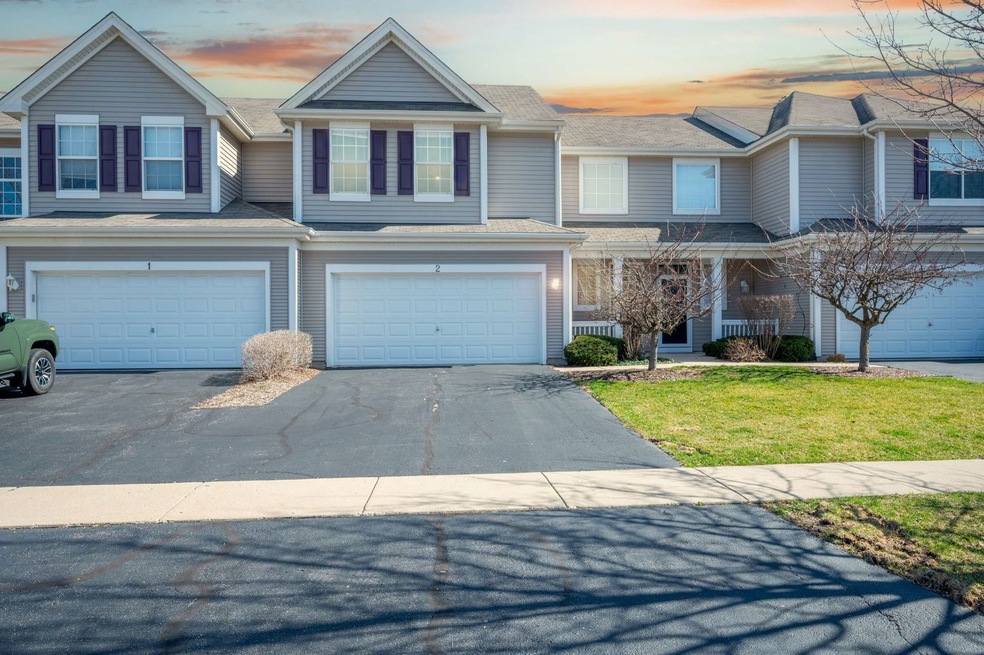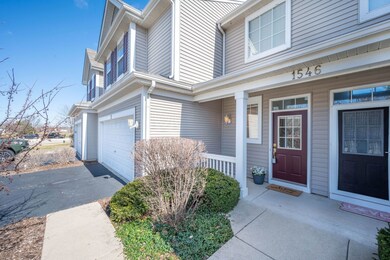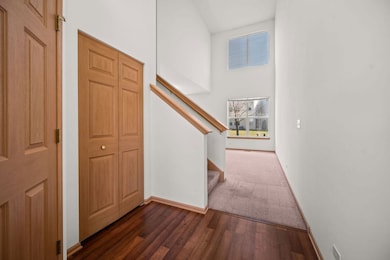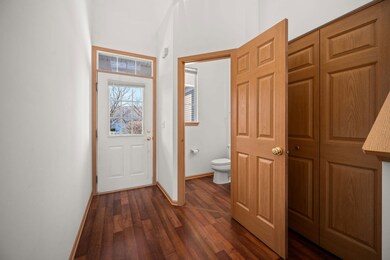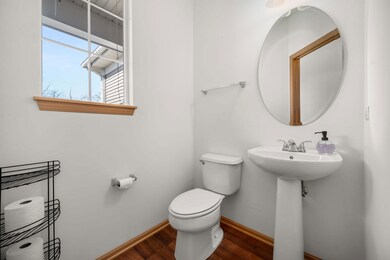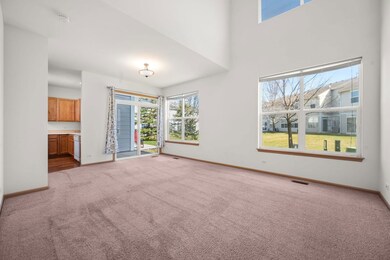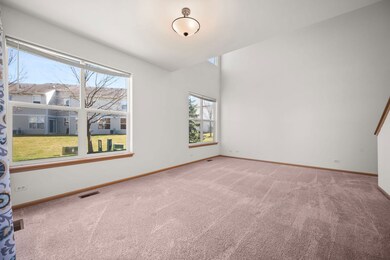
1546 Reserve Ln Unit 2 Dekalb, IL 60115
Highlights
- Vaulted Ceiling
- Walk-In Closet
- Sliding Doors
- 2 Car Attached Garage
- Patio
- Forced Air Heating and Cooling System
About This Home
As of May 2024This well maintained 1644 sq ft townhouse with 2 bedrooms, 1.1 bathrooms is waiting for new homeowners in Summit Enclave! The charming front porch is welcoming from the moment you walk up with enough room for a couple of chairs to enjoy your morning coffee. This unit is light and bright with abundance of natural light filling the living room and dining room plus the soaring ceilings. The dining room has a sliding glass door that leads to a concrete patio. A great place to unwind after a long day! Spacious kitchen has plenty of cabinets, countertops, and all appliances included. Conveniently located 1/2 bathroom completes the first floor. Primary suite features vaulted ceilings, ceiling fan, 6X5 walk-in closet, direct access to shared bathroom with double sinks, linen closet and tub/shower combo. Generous sized 2nd bedroom with 8X5 walk-in closet with window. 2nd floor laundry room is equipped with washer and dryer. 2 car garage. Close to shopping, restaurants, Hopkins Park, NIU and I88. This unit is move-in ready!
Last Agent to Sell the Property
Coldwell Banker Real Estate Group License #475138896 Listed on: 03/07/2024

Townhouse Details
Home Type
- Townhome
Est. Annual Taxes
- $3,224
Year Built
- Built in 2006
HOA Fees
Parking
- 2 Car Attached Garage
- Garage Transmitter
- Garage Door Opener
- Driveway
- Parking Included in Price
Home Design
- Slab Foundation
- Asphalt Roof
- Vinyl Siding
- Concrete Perimeter Foundation
Interior Spaces
- 1,644 Sq Ft Home
- 2-Story Property
- Vaulted Ceiling
- Ceiling Fan
- Blinds
- Sliding Doors
- Combination Dining and Living Room
- Laminate Flooring
Kitchen
- Range with Range Hood
- Dishwasher
- Disposal
Bedrooms and Bathrooms
- 2 Bedrooms
- 2 Potential Bedrooms
- Walk-In Closet
- Dual Sinks
Laundry
- Laundry on upper level
- Dryer
- Washer
Home Security
Outdoor Features
- Patio
Utilities
- Forced Air Heating and Cooling System
- Heating System Uses Natural Gas
Listing and Financial Details
- Senior Tax Exemptions
- Homeowner Tax Exemptions
Community Details
Overview
- Association fees include insurance, exterior maintenance, lawn care, snow removal
- 4 Units
- Dan Pavelich Association, Phone Number (815) 899-8510
- Summit Enclave Subdivision
- Property managed by Summitt Enclave
Pet Policy
- Dogs and Cats Allowed
Security
- Storm Screens
- Carbon Monoxide Detectors
Similar Homes in Dekalb, IL
Home Values in the Area
Average Home Value in this Area
Property History
| Date | Event | Price | Change | Sq Ft Price |
|---|---|---|---|---|
| 05/15/2024 05/15/24 | Sold | $205,000 | +2.8% | $125 / Sq Ft |
| 03/28/2024 03/28/24 | Pending | -- | -- | -- |
| 03/25/2024 03/25/24 | Price Changed | $199,500 | -4.9% | $121 / Sq Ft |
| 03/15/2024 03/15/24 | For Sale | $209,750 | 0.0% | $128 / Sq Ft |
| 03/13/2024 03/13/24 | Pending | -- | -- | -- |
| 03/07/2024 03/07/24 | For Sale | $209,750 | +58.3% | $128 / Sq Ft |
| 06/27/2019 06/27/19 | Sold | $132,500 | -1.9% | $81 / Sq Ft |
| 06/06/2019 06/06/19 | Pending | -- | -- | -- |
| 05/19/2019 05/19/19 | For Sale | $135,000 | -- | $82 / Sq Ft |
Tax History Compared to Growth
Agents Affiliated with this Home
-

Seller's Agent in 2024
Heide Greiff
Coldwell Banker Real Estate Group
(630) 768-4412
9 in this area
75 Total Sales
-

Buyer's Agent in 2024
Maria Hronopoulos
Kettley & Co. Inc. - Aurora
(630) 235-5996
3 in this area
66 Total Sales
-
D
Seller's Agent in 2019
Diana Green
RE/MAX Town & Country
-
J
Buyer's Agent in 2019
Jessica Torres
Hometown Realty Group
Map
Source: Midwest Real Estate Data (MRED)
MLS Number: 11995608
- 1614 E Dresser Rd
- 1005 N 13th St
- 1424 Clark St
- TBD Greenwood Acres Dr
- 950 Sycamore Rd
- TBD Pleasant St
- 845 N 10th St
- 209 Regal Dr
- 911 N 9th St
- 217 Delcy Dr
- 650 N 11th St
- 127 Tilton Park Dr
- 2310 N 1st St
- 123 Tilton Park Dr
- 2820 N 1st St
- 607 N 9th St
- 1721 N 1st St
- 904 Shipman Place
- 833 Pleasant St
- 609 N 7th St
