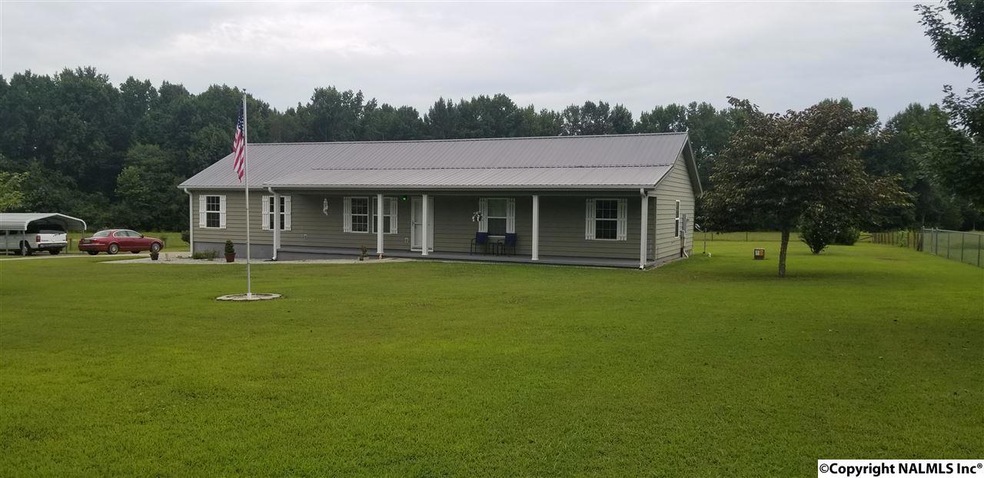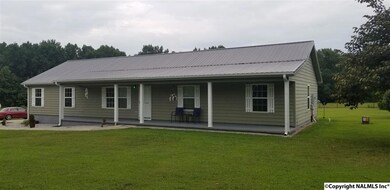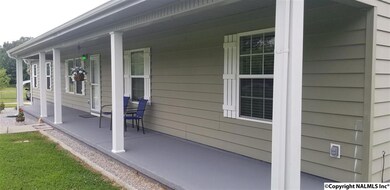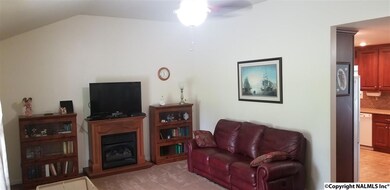
1546 Scott Rd Hazel Green, AL 35750
Estimated Value: $274,000 - $325,000
About This Home
As of November 2018Approx. 5 ACRES!! Beautiful setting in Hazel Green. Nice country home with large front porch, double garage, 2 car ports (1 w/electricity/water), workshop, storage bldg. Most of area is fenced. Home has 3 BRs, 2 BAs, nice cabinets w/granite, heated/cooled sunroom w/gas heater/A/C, above ground storm shelter.
Home Details
Home Type
- Single Family
Est. Annual Taxes
- $746
Lot Details
- 5 Acre Lot
- Lot Dimensions are 334 x 650
Home Design
- Slab Foundation
Interior Spaces
- 1,600 Sq Ft Home
- Property has 1 Level
Kitchen
- Gas Cooktop
- Microwave
- Dishwasher
Bedrooms and Bathrooms
- 3 Bedrooms
Laundry
- Dryer
- Washer
Schools
- Meridianville Elementary School
- Hazel Green High School
Utilities
- Central Heating and Cooling System
- Water Heater
- Septic Tank
Community Details
- No Home Owners Association
- Metes And Bounds Subdivision
Listing and Financial Details
- Assessor Parcel Number 0890501120000066.002
Ownership History
Purchase Details
Home Financials for this Owner
Home Financials are based on the most recent Mortgage that was taken out on this home.Purchase Details
Similar Homes in Hazel Green, AL
Home Values in the Area
Average Home Value in this Area
Purchase History
| Date | Buyer | Sale Price | Title Company |
|---|---|---|---|
| Baker Antonio E | $169,900 | Adm Title Services Llc | |
| Cater Winter Faye | -- | -- |
Mortgage History
| Date | Status | Borrower | Loan Amount |
|---|---|---|---|
| Open | Baker Antonio E | $170,242 | |
| Closed | Baker Antonio E | $169,900 |
Property History
| Date | Event | Price | Change | Sq Ft Price |
|---|---|---|---|---|
| 04/04/2019 04/04/19 | Off Market | $169,900 | -- | -- |
| 11/13/2018 11/13/18 | Sold | $169,900 | 0.0% | $106 / Sq Ft |
| 07/31/2018 07/31/18 | Pending | -- | -- | -- |
| 07/27/2018 07/27/18 | For Sale | $169,900 | -- | $106 / Sq Ft |
Tax History Compared to Growth
Tax History
| Year | Tax Paid | Tax Assessment Tax Assessment Total Assessment is a certain percentage of the fair market value that is determined by local assessors to be the total taxable value of land and additions on the property. | Land | Improvement |
|---|---|---|---|---|
| 2024 | $746 | $22,380 | $7,520 | $14,860 |
| 2023 | $746 | $22,380 | $7,520 | $14,860 |
| 2022 | $594 | $17,960 | $4,480 | $13,480 |
| 2021 | $541 | $16,500 | $4,480 | $12,020 |
| 2020 | $511 | $15,660 | $4,470 | $11,190 |
| 2019 | $400 | $15,250 | $4,470 | $10,780 |
| 2018 | $0 | $14,520 | $0 | $0 |
| 2017 | $400 | $14,520 | $0 | $0 |
| 2016 | $400 | $14,520 | $0 | $0 |
| 2015 | $400 | $14,520 | $0 | $0 |
| 2014 | $413 | $14,940 | $0 | $0 |
Agents Affiliated with this Home
-
Gary Potter

Seller's Agent in 2018
Gary Potter
Ace Realty
(256) 797-8078
99 Total Sales
-
Kristina Bass

Buyer's Agent in 2018
Kristina Bass
Crye-Leike
(256) 603-0987
142 Total Sales
Map
Source: ValleyMLS.com
MLS Number: 1099733
APN: 05-01-12-0-000-066.002
- Lot 12 Treva Ln
- 116 Treva Ln
- 114 Treva Ln
- 118 Treva Ln
- 0 Mastin Rd
- 1.2 Acres Scott Rd
- 2.28 ACRES Scott Rd
- 1839 Scott Rd
- 1280 Scott Rd
- 1239 Scott Rd
- 2889 Elkwood Section Rd
- Lot 5 Scott Rd
- Lot 3 Scott Rd
- 2385 Bobo Section Rd
- 2499 Carter Grove Rd Unit 1
- 1 acre Honea Rd
- 2144 Elkwood Section Rd
- 2088 Elkwood Section Rd
- 1455 Carter Grove Rd Unit A & B
- 195 Holly Lynn Ln
- 1546 Scott Rd
- 1555 Scott Rd
- 1539 Scott Rd
- 1568 Scott Rd
- 1515 Scott Rd
- 0 Scott Rd Unit 269192
- 0 Scott Rd Unit 307264
- 4 Scott Rd
- 0 Scott Rd Unit 504451
- 0 Scott Rd Unit 507738
- 0 Scott Rd Unit 859184
- 0 Scott Rd Unit 644318
- 0 Scott Rd Unit 469513
- 0 Scott Rd Unit 734485
- 0 Scott Rd Unit 1055583
- 0 Scott Rd Unit 1006378
- 0 Scott Rd Unit 1801350
- 0 Scott Rd Unit 1801348
- 0 Scott Rd Unit 1777827
- 0 Scott Rd Unit 1153641



