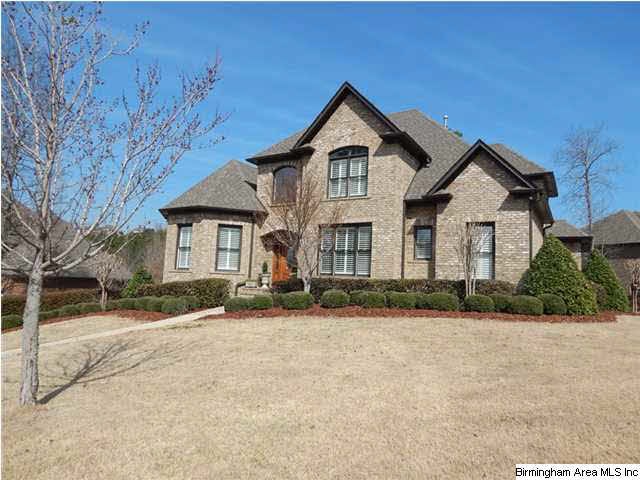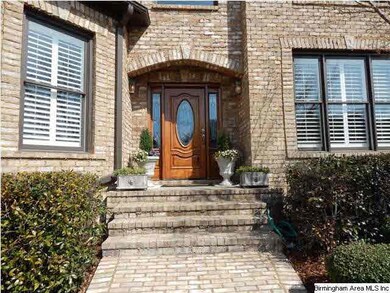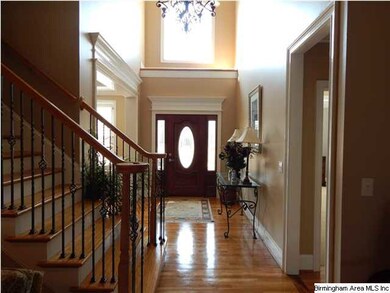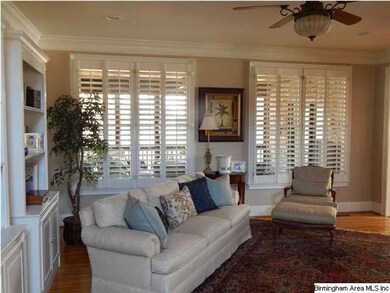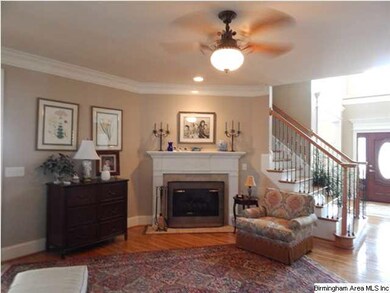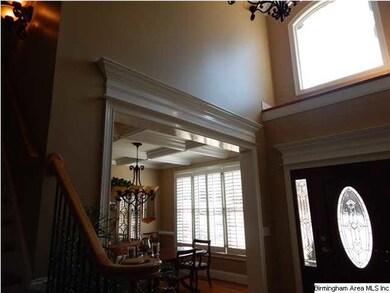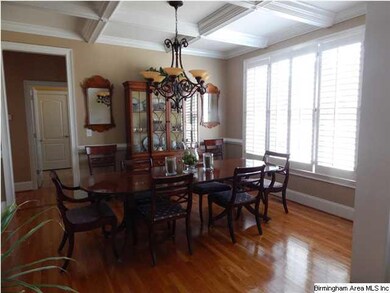
1546 Wingfield Ct Birmingham, AL 35242
North Shelby County NeighborhoodHighlights
- In Ground Pool
- Fishing
- Family Room with Fireplace
- Inverness Elementary School Rated A
- Screened Deck
- Cathedral Ceiling
About This Home
As of August 2021BROOK HIGHLAND'S FINEST--NEEDS NO UPDATING--CORNER LOT ON CUL-DE-SAC STREET--UPPER BRACKET AMENITIES--BRICK EXTERIOR--2 STORY FOYER--VAULTED CEILING GREAT ROOM--COFFERED CEILING DINING ROOM--EITHER TRAY OR VAULTED CEILINGS IN BEDRMS--OVERSIZED LUXURY MASTER SUITE M/L & 4 LARGE BEDRMS UP--KITCHEN HAS GRANITE COUNTERTOPS & TUMBLED MARBLE BACKSPLASH, STAINLESS APPLIANCES, WALK IN PANTRY, OVERSIZED ISLAND, GAS COOKTOP, BREAKFAST BAR & BREAKFAST NOOK--GAS LOG FIREPLACE GREAT ROOM & LIVING RM--PLANTATION SHUTTERS THROUGHOUT--FURNITURE STYLED CABINETS--LARGE SCREENED DECK & OPEN GRILLING DECK--WALK IN LAUNDRY WITH UTILITY SINK--HARDWOODS--SPRINKLER SYSTEM--CROWN MOLDING--CENTRAL VAC--SWIM & TENNIS COMMUNITY WITH MEMBERSHIPS AVAILABLE FOR PURCHASE--AWARD WINNING INVERNESS & OAK MOUNTAIN SCHOOLS
Last Buyer's Agent
Joyce Frey
RealtySouth-Inverness Office License #000074338
Home Details
Home Type
- Single Family
Est. Annual Taxes
- $2,899
Year Built
- 2003
Lot Details
- Cul-De-Sac
- Corner Lot
- Sprinkler System
- Few Trees
HOA Fees
- $16 Monthly HOA Fees
Parking
- 2 Car Garage
- Basement Garage
- Side Facing Garage
- Driveway
- Off-Street Parking
Home Design
- Ridge Vents on the Roof
Interior Spaces
- 1.5-Story Property
- Central Vacuum
- Crown Molding
- Smooth Ceilings
- Cathedral Ceiling
- Ceiling Fan
- Recessed Lighting
- Ventless Fireplace
- Gas Fireplace
- Double Pane Windows
- Window Treatments
- Bay Window
- Family Room with Fireplace
- 2 Fireplaces
- Great Room
- Living Room with Fireplace
- Breakfast Room
- Dining Room
- Pull Down Stairs to Attic
- Home Security System
Kitchen
- Breakfast Bar
- Electric Oven
- Gas Cooktop
- Built-In Microwave
- Dishwasher
- Stainless Steel Appliances
- Kitchen Island
- Solid Surface Countertops
- Disposal
Flooring
- Wood
- Carpet
- Tile
Bedrooms and Bathrooms
- 5 Bedrooms
- Primary Bedroom on Main
- Walk-In Closet
- Split Vanities
- Hydromassage or Jetted Bathtub
- Bathtub and Shower Combination in Primary Bathroom
- Separate Shower
- Linen Closet In Bathroom
Laundry
- Laundry Room
- Laundry on main level
- Sink Near Laundry
- Washer and Gas Dryer Hookup
Unfinished Basement
- Basement Fills Entire Space Under The House
- Stubbed For A Bathroom
- Natural lighting in basement
Outdoor Features
- In Ground Pool
- Screened Deck
- Covered patio or porch
Utilities
- Two cooling system units
- Forced Air Heating and Cooling System
- Two Heating Systems
- Heating System Uses Gas
- Underground Utilities
- Gas Water Heater
Listing and Financial Details
- Assessor Parcel Number 03-9-29-0-004-016.000
Community Details
Overview
- Association fees include common grounds mntc, management fee, recreation facility, reserve for improvements, utilities for comm areas
Recreation
- Community Playground
- Community Pool
- Fishing
- Park
Ownership History
Purchase Details
Home Financials for this Owner
Home Financials are based on the most recent Mortgage that was taken out on this home.Purchase Details
Home Financials for this Owner
Home Financials are based on the most recent Mortgage that was taken out on this home.Purchase Details
Home Financials for this Owner
Home Financials are based on the most recent Mortgage that was taken out on this home.Purchase Details
Home Financials for this Owner
Home Financials are based on the most recent Mortgage that was taken out on this home.Purchase Details
Home Financials for this Owner
Home Financials are based on the most recent Mortgage that was taken out on this home.Purchase Details
Home Financials for this Owner
Home Financials are based on the most recent Mortgage that was taken out on this home.Purchase Details
Map
Similar Homes in Birmingham, AL
Home Values in the Area
Average Home Value in this Area
Purchase History
| Date | Type | Sale Price | Title Company |
|---|---|---|---|
| Warranty Deed | $630,000 | None Available | |
| Interfamily Deed Transfer | -- | None Available | |
| Warranty Deed | $535,000 | None Available | |
| Warranty Deed | $494,000 | None Available | |
| Warranty Deed | $519,000 | None Available | |
| Survivorship Deed | $485,000 | -- | |
| Warranty Deed | $69,000 | -- |
Mortgage History
| Date | Status | Loan Amount | Loan Type |
|---|---|---|---|
| Open | $490,000 | New Conventional | |
| Previous Owner | $244,500 | New Conventional | |
| Previous Owner | $547,900 | Unknown | |
| Previous Owner | $395,200 | New Conventional | |
| Previous Owner | $240,000 | Fannie Mae Freddie Mac | |
| Previous Owner | $388,000 | Unknown | |
| Closed | $48,500 | No Value Available |
Property History
| Date | Event | Price | Change | Sq Ft Price |
|---|---|---|---|---|
| 08/13/2021 08/13/21 | Sold | $630,000 | -1.5% | $168 / Sq Ft |
| 07/15/2021 07/15/21 | For Sale | $639,900 | +19.6% | $171 / Sq Ft |
| 03/23/2020 03/23/20 | Sold | $535,000 | -2.7% | $149 / Sq Ft |
| 10/17/2019 10/17/19 | For Sale | $549,900 | +11.3% | $153 / Sq Ft |
| 06/02/2014 06/02/14 | Sold | $494,000 | -4.2% | -- |
| 04/04/2014 04/04/14 | Pending | -- | -- | -- |
| 03/19/2014 03/19/14 | For Sale | $515,900 | -- | -- |
Tax History
| Year | Tax Paid | Tax Assessment Tax Assessment Total Assessment is a certain percentage of the fair market value that is determined by local assessors to be the total taxable value of land and additions on the property. | Land | Improvement |
|---|---|---|---|---|
| 2024 | $2,899 | $66,820 | $0 | $0 |
| 2023 | $2,814 | $64,880 | $0 | $0 |
| 2022 | $2,668 | $61,560 | $0 | $0 |
| 2021 | $2,405 | $55,580 | $0 | $0 |
| 2020 | $2,428 | $56,120 | $0 | $0 |
| 2019 | $2,294 | $53,060 | $0 | $0 |
| 2017 | $2,168 | $50,200 | $0 | $0 |
| 2015 | $2,061 | $47,780 | $0 | $0 |
| 2014 | $2,008 | $46,560 | $0 | $0 |
Source: Greater Alabama MLS
MLS Number: 591135
APN: 03-9-29-0-004-016-000
- 1010 Warrington Cir
- 4100 Kesteven Dr
- 1027 Williams Trace
- 1604 Wingfield Dr
- 2080 Brook Highland Ridge
- 2985 Brook Highland Dr
- 4116 Kinross Cir
- 415 Couples Dr
- 3030 Hampton Cir
- 3213 Brook Highland Trace
- 4516 Magnolia Dr
- 4552 Magnolia Dr
- 1030 Chedworth Ct
- 2063 Stone Brook Dr
- 917 Linkside Way
- 2044 Stone Brook Dr
- 1916 Stone Brook Ln
- 1033 Linkside Dr
- 5320 Greystone Way
- 1832 Stone Brook Ln
