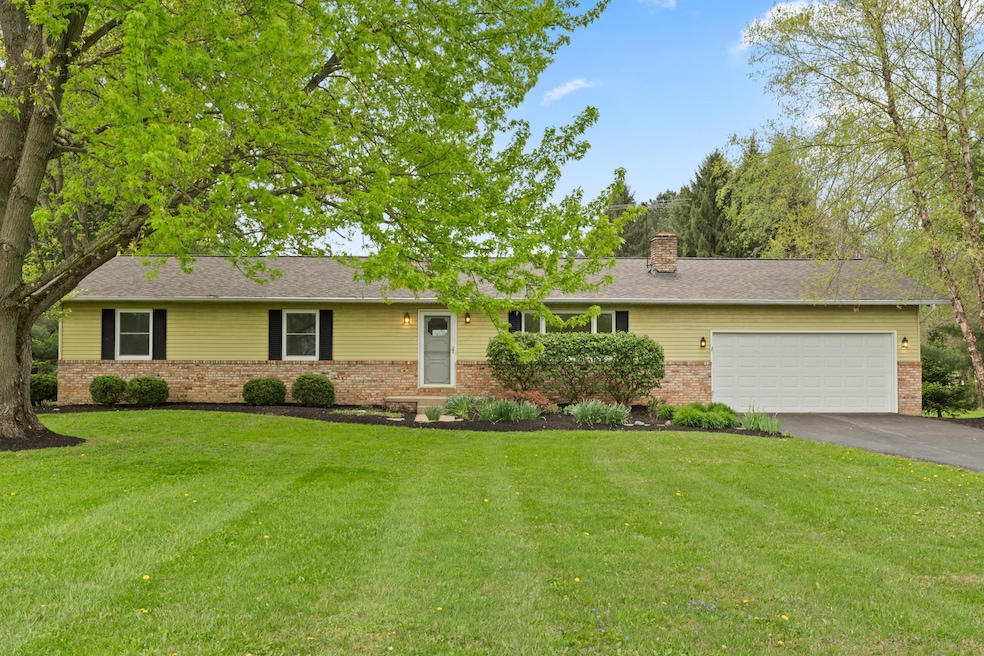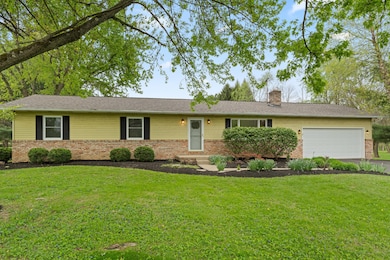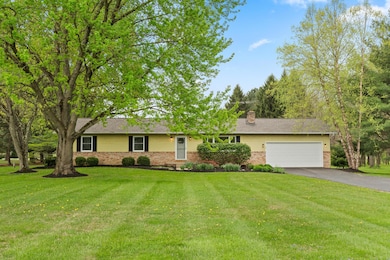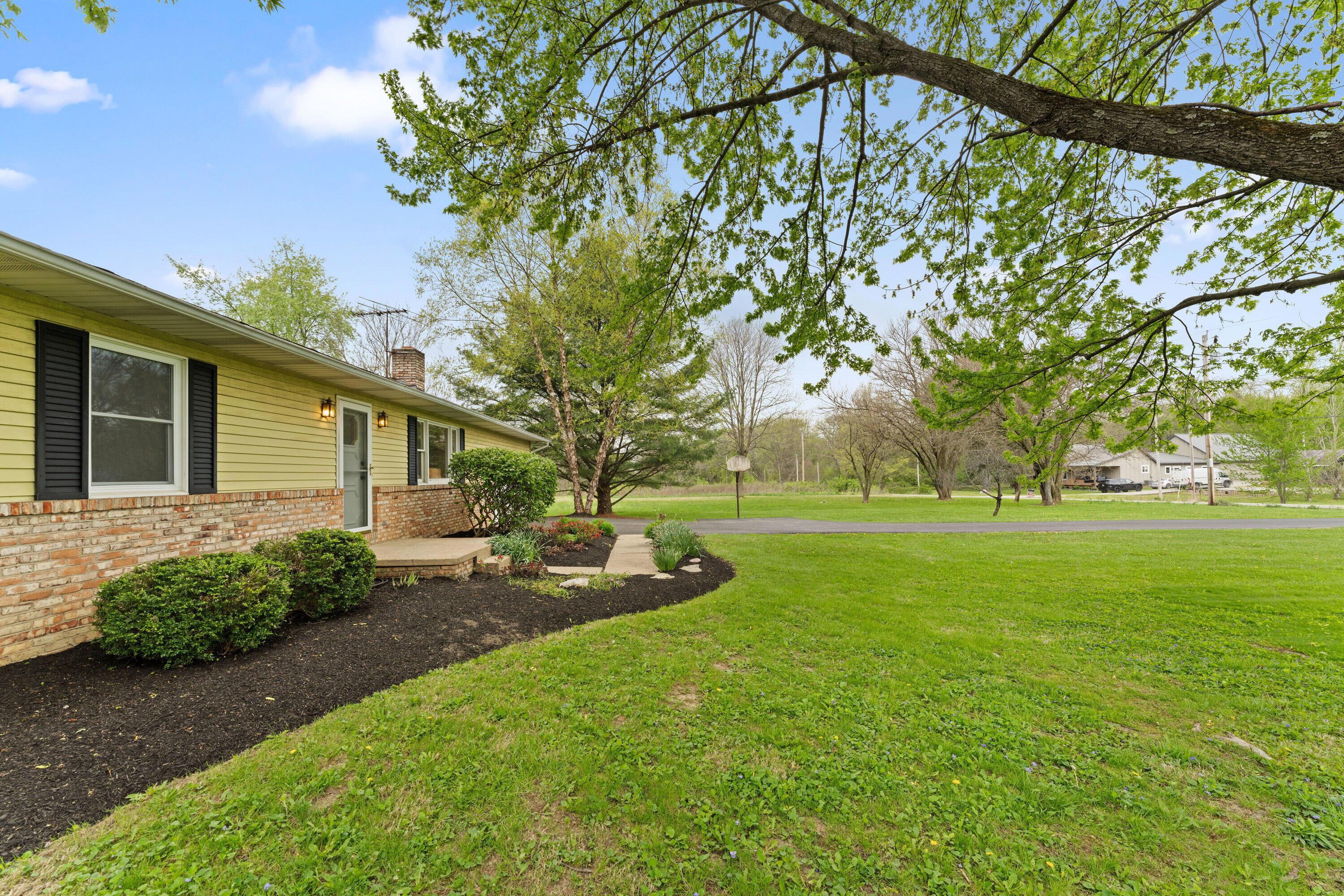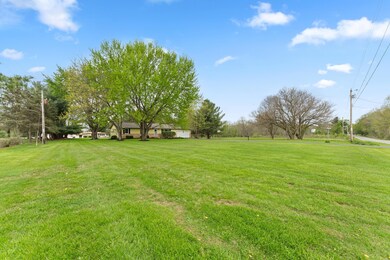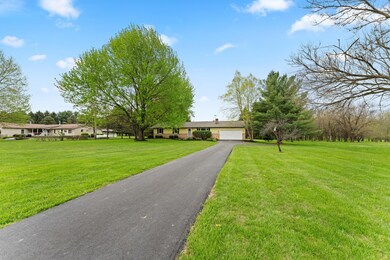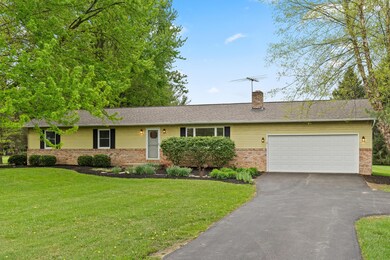
15460 N Old 3c Rd Sunbury, OH 43074
Trenton NeighborhoodHighlights
- Deck
- Ranch Style House
- Forced Air Heating and Cooling System
- Big Walnut Intermediate School Rated A-
- 2 Car Attached Garage
- Family Room
About This Home
As of May 2025Welcome to your slice of country charm with all the comforts of modern living! Tucked away on a peaceful 1+ acre lot in beautiful Sunbury, Ohio, this classic ranch home offers space, serenity, and style - inside and out.Step through the front door and be greeted by fresh, neutral paint and brand-new carpet that set the stage for your personal touches. With 3 spacious bedrooms and 2 full bathrooms, there's plenty of room to stretch out, relax, and grow. The living room provides the perfect setting for cozy nights in, while the open-concept family room and kitchen combo is ideal for entertaining, Sunday brunches, or catching up with loved ones over dinner. The kitchen offers plenty of space to whip up your favorite meals while staying connected to the action.Need more room? The full, unfinished basement is a blank canvas ready for your dream rec room, home gym, workshop, or extra living space - whatever your heart desires!Outside, the expansive yard offers endless possibilities. From summer BBQs and garden parties to a future pool, playground, or firepit area, this generous 1+ acre lot invites you to enjoy the great outdoors without leaving home. And let's not forget the attached 2-car garage, giving you room for your vehicles, tools, and toys.Whether you're looking for a quiet escape from city life or the perfect place to plant roots, this charming ranch offers the best of both worlds. Enjoy the peaceful surroundings of rural living, while still being just a short drive to shops, dining, schools, and everything Sunbury and the surrounding areas have to offer.
Last Agent to Sell the Property
RE/MAX Partners License #2014001024 Listed on: 05/02/2025

Home Details
Home Type
- Single Family
Est. Annual Taxes
- $2,758
Year Built
- Built in 1977
Parking
- 2 Car Attached Garage
- Assigned Parking
Home Design
- Ranch Style House
- Brick Exterior Construction
- Block Foundation
- Aluminum Siding
Interior Spaces
- 1,484 Sq Ft Home
- Wood Burning Fireplace
- Gas Log Fireplace
- Insulated Windows
- Family Room
- Basement
Kitchen
- Electric Range
- Dishwasher
Flooring
- Carpet
- Vinyl
Bedrooms and Bathrooms
- 3 Main Level Bedrooms
- 2 Full Bathrooms
Laundry
- Laundry on lower level
- Electric Dryer Hookup
Utilities
- Forced Air Heating and Cooling System
- Electric Water Heater
- Private Sewer
Additional Features
- Deck
- 1.14 Acre Lot
Listing and Financial Details
- Assessor Parcel Number 416-120-01-021-000
Ownership History
Purchase Details
Home Financials for this Owner
Home Financials are based on the most recent Mortgage that was taken out on this home.Similar Homes in the area
Home Values in the Area
Average Home Value in this Area
Purchase History
| Date | Type | Sale Price | Title Company |
|---|---|---|---|
| Warranty Deed | $388,000 | Great American Title | |
| Warranty Deed | $388,000 | Great American Title |
Mortgage History
| Date | Status | Loan Amount | Loan Type |
|---|---|---|---|
| Previous Owner | $92,464 | New Conventional | |
| Previous Owner | $116,000 | Unknown | |
| Previous Owner | $19,000 | Credit Line Revolving | |
| Previous Owner | $30,247 | Unknown | |
| Previous Owner | $107,500 | Credit Line Revolving |
Property History
| Date | Event | Price | Change | Sq Ft Price |
|---|---|---|---|---|
| 05/15/2025 05/15/25 | Sold | $388,000 | +6.3% | $261 / Sq Ft |
| 05/02/2025 05/02/25 | For Sale | $365,000 | -- | $246 / Sq Ft |
Tax History Compared to Growth
Tax History
| Year | Tax Paid | Tax Assessment Tax Assessment Total Assessment is a certain percentage of the fair market value that is determined by local assessors to be the total taxable value of land and additions on the property. | Land | Improvement |
|---|---|---|---|---|
| 2024 | $2,758 | $78,610 | $15,750 | $62,860 |
| 2023 | $2,716 | $78,610 | $15,750 | $62,860 |
| 2022 | $2,118 | $55,830 | $12,600 | $43,230 |
| 2021 | $2,128 | $55,830 | $12,600 | $43,230 |
| 2020 | $2,137 | $55,830 | $12,600 | $43,230 |
| 2019 | $1,937 | $49,810 | $10,500 | $39,310 |
| 2018 | $1,823 | $49,810 | $10,500 | $39,310 |
| 2017 | $1,588 | $44,560 | $8,230 | $36,330 |
| 2016 | $1,430 | $44,560 | $8,230 | $36,330 |
| 2015 | $1,439 | $44,560 | $8,230 | $36,330 |
| 2014 | $1,492 | $44,560 | $8,230 | $36,330 |
| 2013 | $1,548 | $43,160 | $8,230 | $34,930 |
Agents Affiliated with this Home
-
Kacey Wright

Seller's Agent in 2025
Kacey Wright
RE/MAX
(614) 224-4900
3 in this area
508 Total Sales
-
Zach King

Seller Co-Listing Agent in 2025
Zach King
RE/MAX
(614) 578-3332
1 in this area
8 Total Sales
-
Brynn Holden

Buyer's Agent in 2025
Brynn Holden
CRT, Realtors
(614) 736-8378
2 in this area
15 Total Sales
Map
Source: Columbus and Central Ohio Regional MLS
MLS Number: 225014494
APN: 416-120-01-021-000
- 3907 Condit Rd
- 1341 Goldwell Dr
- 4566 Condit Rd
- 14121 Perfect Rd
- 14110 Perfect Rd
- 2341 N County Road 605
- 2054 N County Road 605
- 15417 Downing Rd
- 12960 Centerburg Rd
- 15347 Greyland Dr E Unit LOT270
- 15195 Greyland Dr E Unit LOT281
- 330 Longshore Rd
- 7811 Moody Rd
- 5401 Plantation Rd
- 7277 Condit Rd
- Tract A Dent Rd
- Tract B Dent Rd
- 7999 Moody Rd
- 7482 Condit Rd
- 1001 Eckard Rd
