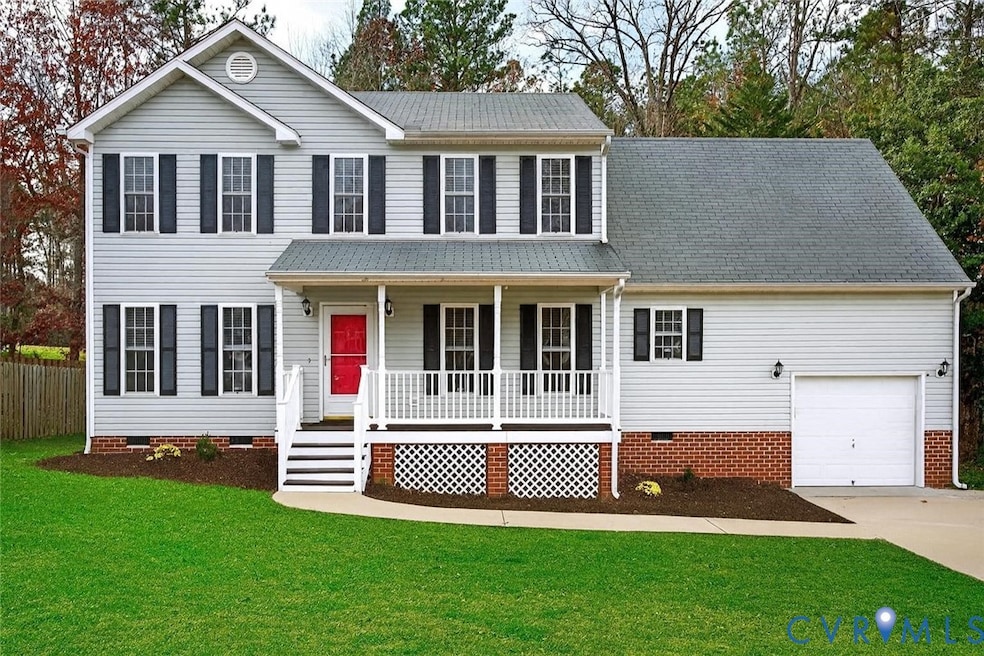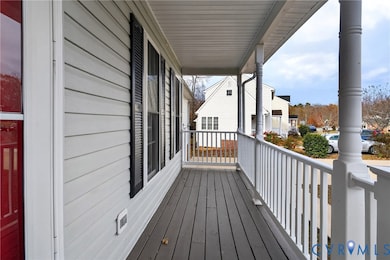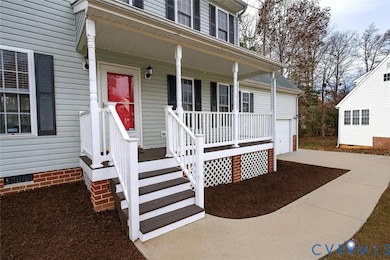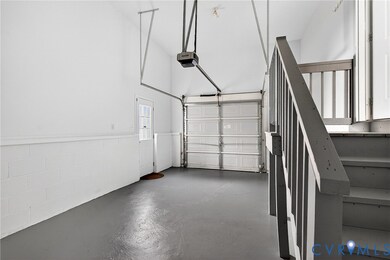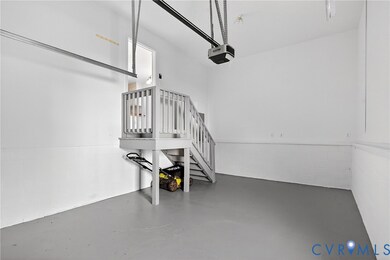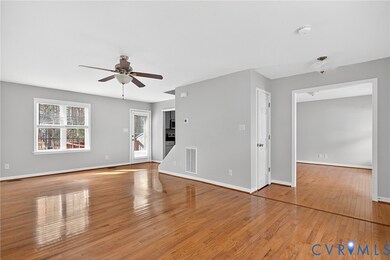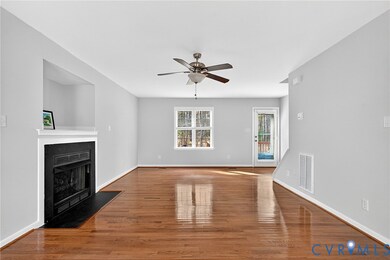15461 Featherchase Dr Chesterfield, VA 23832
South Chesterfield County NeighborhoodEstimated payment $2,533/month
Highlights
- Colonial Architecture
- Deck
- Breakfast Area or Nook
- Cosby High School Rated A
- Wood Flooring
- 1.5 Car Direct Access Garage
About This Home
Welcome to this beautifully updated 4-bedroom, 3-bath home in the highly sought-after Ashbrook community. This property combines comfort, style, and modern upgrades—offering buyers a true move-in-ready experience. Step inside and you’re greeted by fresh interior paint, new blinds, and a bright, open living area featuring a cozy fireplace and gorgeous hardwood floors. The kitchen shines with all new stainless steel appliances, crisp cabinetry, and plenty of prep space. The home offers a versatile layout with generously sized bedrooms, including a tranquil primary suite with a double-sink vanity, separate tub, and walk-in shower. Bathrooms have been refreshed with new vinyl flooring, new vanities, and light fixtures for a clean, updated look. Recent improvements also include a completely refinished garage, new appliances including washer and dryer, new windows and blinds, brand-new carpet throughout the upper level, entire interior just painted, and thoughtful touches that elevate the entire feel of the home. Outside, enjoy a spacious deck—ideal for grilling, relaxing, or entertaining. Plus a private backyard ready for play, or your next landscaping vision. Located in a community known for its amenities—including walking paths, playgrounds, tennis courts, and more. This home offers convenience, comfort, and value all in one. Come see for yourself! We hope you call it home.
Home Details
Home Type
- Single Family
Est. Annual Taxes
- $3,416
Year Built
- Built in 2004
Lot Details
- 10,585 Sq Ft Lot
- Zoning described as R9
HOA Fees
- $25 Monthly HOA Fees
Parking
- 1.5 Car Direct Access Garage
- Oversized Parking
- Dry Walled Garage
- Driveway
Home Design
- Colonial Architecture
- Frame Construction
- Composition Roof
- Vinyl Siding
Interior Spaces
- 2,040 Sq Ft Home
- 2-Story Property
- Ceiling Fan
- Gas Fireplace
- Dining Area
- Crawl Space
- Attic Fan
Kitchen
- Breakfast Area or Nook
- Eat-In Kitchen
- Butlers Pantry
- Microwave
- Dishwasher
- Disposal
Flooring
- Wood
- Partially Carpeted
- Vinyl
Bedrooms and Bathrooms
- 4 Bedrooms
- Double Vanity
Laundry
- Dryer
- Washer
Outdoor Features
- Deck
- Exterior Lighting
- Shed
Schools
- Clover Hill Elementary School
- Swift Creek Middle School
- Cosby High School
Utilities
- Forced Air Zoned Heating and Cooling System
- Water Heater
- Cable TV Available
Community Details
- Ashbrook Subdivision
Listing and Financial Details
- Tax Lot 61
- Assessor Parcel Number 716-66-62-97-900-000
Map
Home Values in the Area
Average Home Value in this Area
Tax History
| Year | Tax Paid | Tax Assessment Tax Assessment Total Assessment is a certain percentage of the fair market value that is determined by local assessors to be the total taxable value of land and additions on the property. | Land | Improvement |
|---|---|---|---|---|
| 2025 | $3,441 | $383,800 | $68,000 | $315,800 |
| 2024 | $3,441 | $376,500 | $66,000 | $310,500 |
| 2023 | $3,211 | $352,900 | $64,000 | $288,900 |
| 2022 | $2,883 | $313,400 | $62,000 | $251,400 |
| 2021 | $2,788 | $286,500 | $60,000 | $226,500 |
| 2020 | $2,467 | $259,700 | $58,000 | $201,700 |
| 2019 | $2,416 | $254,300 | $56,000 | $198,300 |
| 2018 | $2,400 | $252,600 | $54,000 | $198,600 |
| 2017 | $2,266 | $236,000 | $54,000 | $182,000 |
| 2016 | $2,183 | $227,400 | $54,000 | $173,400 |
| 2015 | $2,084 | $214,500 | $53,000 | $161,500 |
| 2014 | $1,983 | $204,000 | $52,000 | $152,000 |
Property History
| Date | Event | Price | List to Sale | Price per Sq Ft | Prior Sale |
|---|---|---|---|---|---|
| 12/31/2025 12/31/25 | Pending | -- | -- | -- | |
| 12/26/2025 12/26/25 | For Sale | $425,000 | 0.0% | $208 / Sq Ft | |
| 12/17/2025 12/17/25 | Pending | -- | -- | -- | |
| 11/20/2025 11/20/25 | For Sale | $425,000 | +2.4% | $208 / Sq Ft | |
| 02/07/2025 02/07/25 | Sold | $415,000 | +1.2% | $203 / Sq Ft | View Prior Sale |
| 01/10/2025 01/10/25 | Pending | -- | -- | -- | |
| 01/07/2025 01/07/25 | For Sale | $410,000 | -- | $201 / Sq Ft |
Purchase History
| Date | Type | Sale Price | Title Company |
|---|---|---|---|
| Deed | $415,000 | None Listed On Document | |
| Deed | $415,000 | None Listed On Document | |
| Deed | $384,500 | Title Resource Guaranty Compan | |
| Warranty Deed | $206,000 | -- | |
| Deed | $202,062 | -- |
Mortgage History
| Date | Status | Loan Amount | Loan Type |
|---|---|---|---|
| Open | $394,250 | New Conventional | |
| Closed | $394,250 | New Conventional | |
| Previous Owner | $203,262 | FHA | |
| Previous Owner | $187,921 | New Conventional |
Source: Central Virginia Regional MLS
MLS Number: 2531848
APN: 716-66-62-97-900-000
- 8224 Hampton Glen Dr
- 15306 Traley Ct
- 15801 Hampton Summit Ln
- 8419 Hartridge Dr
- 15613 Morocco Ln
- 8631 Corsica Dr
- 15436 Greenhart Dr
- 15542 Centerline Ct
- 16101 Longlands Rd
- 7819 Halyard Ct
- 12256 Hampton Valley Terrace
- 16024 Hampton Meadows Ct
- 8725 Fishers Green Place
- 7705 Offshore Dr
- 7801 Oak Grove Tree Dr
- 7807 Oak Grove Tree Dr
- 7813 Oak Grove Tree Dr
- Chesapeake Basement Plan at Magnolia Grove at Harpers Mill - Executive Collection
- Innisbrook Basement Plan at Magnolia Grove at Harpers Mill - Executive Collection
- Hudson Basement Plan at Harpers Mill - Executive Collection
