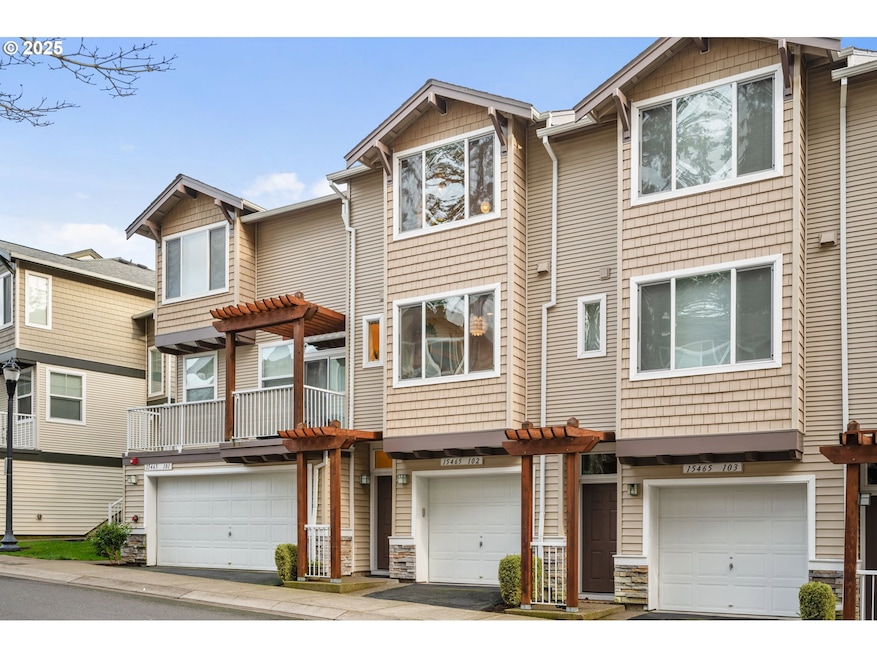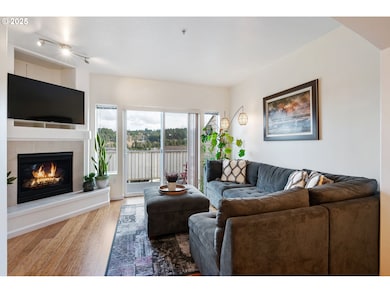15465 SW Sparrow Loop Unit 102 Beaverton, OR 97007
Neighbors Southwest NeighborhoodEstimated payment $2,515/month
Highlights
- Mountain View
- Engineered Wood Flooring
- 2 Car Attached Garage
- Nancy Ryles Elementary School Rated A-
- High Ceiling
- Tandem Garage
About This Home
Enjoy the best of low-maintenance living in this 2-bedroom, 2.5-bath condo in the heart of Progress Ridge—with breathtaking Mount Hood views right from your balcony.Live steps from Progress Ridge TownSquare, featuring over 50 shops and restaurants, plus New Seasons Market, AMC Theatres, Big Al’s, and more. Everything you need is just outside your door.Inside, the open layout maximizes space and light. The kitchen offers generous counters and overlooks the dining and living areas—perfect for hosting or relaxing. Upstairs, both bedrooms enjoy private baths, while the main-level half bath is ideal for guests.A tandem garage provides parking and extra storage, making it easy to keep your home organized and clutter-free.If you’re looking for a turnkey condo with amazing views, walkable amenities, and a vibrant community, this one checks every box.
Townhouse Details
Home Type
- Townhome
Est. Annual Taxes
- $4,196
Year Built
- Built in 2006
Lot Details
- Landscaped
HOA Fees
- $403 Monthly HOA Fees
Parking
- 2 Car Attached Garage
- Tandem Garage
- Garage Door Opener
Property Views
- Mountain
- Territorial
Home Design
- Slab Foundation
- Composition Roof
- Stone Siding
- Vinyl Siding
Interior Spaces
- 1,106 Sq Ft Home
- 3-Story Property
- High Ceiling
- Gas Fireplace
- Vinyl Clad Windows
- Family Room
- Combination Dining and Living Room
Kitchen
- Free-Standing Range
- Microwave
- Plumbed For Ice Maker
- Dishwasher
- Disposal
Flooring
- Engineered Wood
- Wall to Wall Carpet
Bedrooms and Bathrooms
- 2 Bedrooms
Laundry
- Laundry Room
- Washer and Dryer
Schools
- Nancy Ryles Elementary School
- Conestoga Middle School
- Mountainside High School
Utilities
- No Cooling
- Forced Air Heating System
- Heating System Uses Gas
- Gas Water Heater
- High Speed Internet
Listing and Financial Details
- Assessor Parcel Number R2148154
Community Details
Overview
- 112 Units
- The Neighbors @ Progress Ridge Association, Phone Number (503) 598-0552
- Progress Ridge Subdivision
- On-Site Maintenance
Amenities
- Community Deck or Porch
- Common Area
Map
Home Values in the Area
Average Home Value in this Area
Tax History
| Year | Tax Paid | Tax Assessment Tax Assessment Total Assessment is a certain percentage of the fair market value that is determined by local assessors to be the total taxable value of land and additions on the property. | Land | Improvement |
|---|---|---|---|---|
| 2026 | $4,196 | $204,850 | -- | -- |
| 2025 | $4,196 | $198,890 | -- | -- |
| 2024 | $3,962 | $193,100 | -- | -- |
| 2023 | $3,962 | $187,480 | $0 | $0 |
| 2022 | $3,792 | $187,480 | $0 | $0 |
| 2021 | $3,659 | $176,720 | $0 | $0 |
| 2020 | $3,548 | $171,580 | $0 | $0 |
| 2019 | $3,436 | $166,590 | $0 | $0 |
| 2018 | $3,326 | $161,740 | $0 | $0 |
| 2017 | $3,202 | $157,030 | $0 | $0 |
| 2016 | $3,091 | $152,460 | $0 | $0 |
| 2015 | $2,976 | $148,020 | $0 | $0 |
| 2014 | $2,912 | $143,710 | $0 | $0 |
Property History
| Date | Event | Price | List to Sale | Price per Sq Ft | Prior Sale |
|---|---|---|---|---|---|
| 10/31/2025 10/31/25 | Price Changed | $335,000 | -0.6% | $303 / Sq Ft | |
| 10/16/2025 10/16/25 | Price Changed | $337,000 | -0.3% | $305 / Sq Ft | |
| 10/09/2025 10/09/25 | Price Changed | $338,000 | -0.3% | $306 / Sq Ft | |
| 10/02/2025 10/02/25 | Price Changed | $339,000 | -0.3% | $307 / Sq Ft | |
| 07/25/2025 07/25/25 | Price Changed | $340,000 | -2.6% | $307 / Sq Ft | |
| 05/29/2025 05/29/25 | Price Changed | $348,900 | -0.3% | $315 / Sq Ft | |
| 04/24/2025 04/24/25 | Price Changed | $349,900 | -2.1% | $316 / Sq Ft | |
| 03/21/2025 03/21/25 | Price Changed | $357,500 | -2.1% | $323 / Sq Ft | |
| 02/21/2025 02/21/25 | For Sale | $365,000 | +9.0% | $330 / Sq Ft | |
| 08/23/2021 08/23/21 | Sold | $335,000 | 0.0% | $303 / Sq Ft | View Prior Sale |
| 07/30/2021 07/30/21 | Price Changed | $335,000 | 0.0% | $303 / Sq Ft | |
| 07/26/2021 07/26/21 | Pending | -- | -- | -- | |
| 07/23/2021 07/23/21 | For Sale | $335,000 | -- | $303 / Sq Ft |
Purchase History
| Date | Type | Sale Price | Title Company |
|---|---|---|---|
| Warranty Deed | $335,000 | Fidelity National Ttl Of Or | |
| Warranty Deed | $189,000 | Stewart Title | |
| Warranty Deed | $171,500 | Fidelity National Title Co | |
| Warranty Deed | $172,900 | First American | |
| Special Warranty Deed | $219,900 | Fidelity Natl Title Co Of Or |
Mortgage History
| Date | Status | Loan Amount | Loan Type |
|---|---|---|---|
| Previous Owner | $151,200 | New Conventional | |
| Previous Owner | $162,925 | New Conventional | |
| Previous Owner | $169,809 | FHA | |
| Previous Owner | $175,950 | Unknown |
Source: Regional Multiple Listing Service (RMLS)
MLS Number: 713904216
APN: R2148154
- 15410 SW Sparrow Loop
- 15205 SW Warbler Way Unit 104
- 15175 SW Warbler Way Unit 101
- 15095 SW Warbler Way Unit 101
- 15188 SW Canyon Wren Way
- 12420 SW Harlequin Dr
- 15598 SW Wren Ln
- 11880 SW Horizon Blvd
- 15557 SW Wren Ln
- 15365 SW Mallard Dr Unit 104
- 14600 SW Magpie Ln Unit 102
- 14575 SW Magpie Ln Unit 102
- 14575 SW Magpie Ln Unit 101
- 15620 SW Snowy Owl Ln
- 15416 SW Mallard Dr Unit 104
- 12697 SW Canvasback Way
- 15400 SW Mallard Dr Unit 104
- 14525 SW Magpie Ln Unit 201
- 15702 SW Snowy Owl Ln
- 16140 SW Puffin Ct
- 15480 SW Bunting St
- 11601 SW Teal Blvd
- 14900 SW Scholls Ferry Rd
- 12230 SW Horizon Blvd
- 14790 SW Scholls Ferry Rd
- 11103 SW Davies Rd
- 14300 SW Teal Blvd
- 14595 SW Osprey Dr
- 10415 SW Murray Blvd
- 12635 SW 172nd Terrace
- 13456 SW Hawks Beard St
- 13582 SW Beach Plum Terrace
- 13285 SW Hawks Beard St
- 16855 SW Townsville St
- 17895 SW Higgins St
- 14720 SW Beard Rd
- 12884 SW Sevilla Ave
- 10835 SW Summer Lake Dr
- 12245 SW Ann Ct Unit 1
- 12245 SW Ann Ct Unit 2







