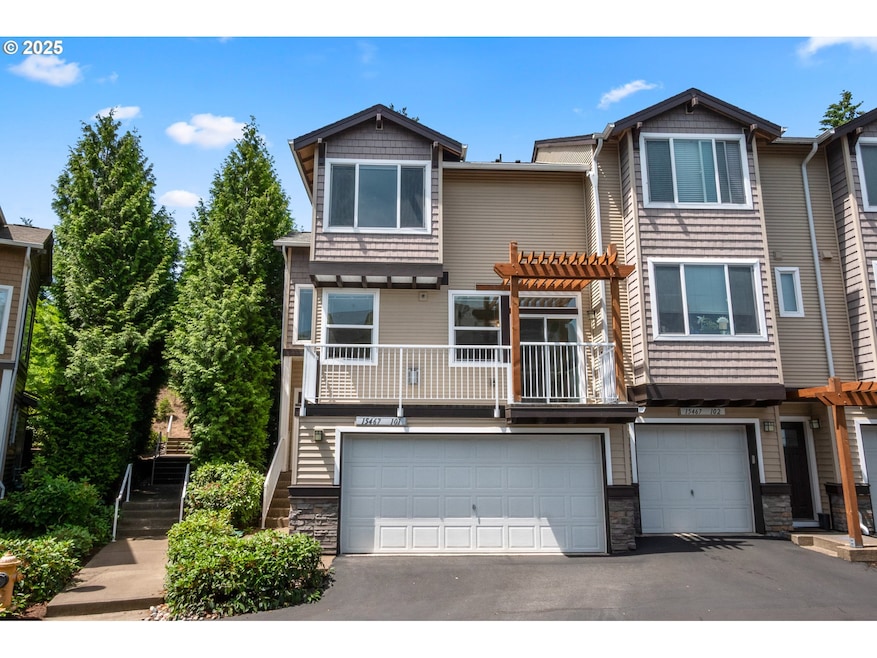15467 SW Mallard Dr Beaverton, OR 97007
Neighbors Southwest NeighborhoodEstimated payment $3,022/month
Highlights
- Lake View
- Craftsman Architecture
- Adjacent to Greenbelt
- Nancy Ryles Elementary School Rated A-
- Deck
- 5-minute walk to Progress Lake Park
About This Home
Situated in one of Beaverton’s most desirable neighborhoods, Lake View at Progress Ridge, this end-unit townhome enjoys sweeping views of Progress Lake and Mt. St. Helens! Offering a rare blend of privacy and walkable convenience, this beauty features 3 bedrooms, 2.1 bathrooms, and an extra-wide two-car garage with generous storage.The light-filled main level showcases expansive windows, a cozy gas fireplace, and an open-concept design that flows effortlessly between the living, dining, and kitchen areas. Step outside to a private backyard with direct access to scenic walking trails, bringing nature to your doorstep! Thoughtfully appointed with neutral finishes, the home offers a versatile canvas ready for your personal style. As an end unit, it benefits from enhanced natural light and added seclusion.Located just a short stroll from the vibrant Progress Ridge hub, home to New Seasons Market, dining, cafes, and a movie theater, this residence delivers low-maintenance living with every convenience close at hand. A rare opportunity to own a meticulously maintained home in one of Beaverton’s most established and amenity-rich communities.
Listing Agent
Kendall Bergstrom-DeLancellotti
Cascade Hasson Sotheby's International Realty License #880800210 Listed on: 06/12/2025

Townhouse Details
Home Type
- Townhome
Est. Annual Taxes
- $5,776
Year Built
- Built in 2009
Lot Details
- Adjacent to Greenbelt
HOA Fees
- $350 Monthly HOA Fees
Parking
- 2 Car Attached Garage
- Oversized Parking
- Garage Door Opener
Property Views
- Lake
- Territorial
Home Design
- Craftsman Architecture
- Slab Foundation
- Composition Roof
- Stone Siding
- Vinyl Siding
Interior Spaces
- 1,471 Sq Ft Home
- 3-Story Property
- Gas Fireplace
- Double Pane Windows
- Vinyl Clad Windows
- Family Room
- Living Room
- Dining Room
- Laundry Room
Kitchen
- Free-Standing Range
- Microwave
- Dishwasher
- Stainless Steel Appliances
- Disposal
Flooring
- Wood
- Wall to Wall Carpet
Bedrooms and Bathrooms
- 3 Bedrooms
Outdoor Features
- Deck
- Patio
Schools
- Nancy Ryles Elementary School
- Conestoga Middle School
- Mountainside High School
Utilities
- Forced Air Heating and Cooling System
- Heating System Uses Gas
- Heating System Mounted To A Wall or Window
- Gas Water Heater
- High Speed Internet
Listing and Financial Details
- Assessor Parcel Number R2168030
Community Details
Overview
- 68 Units
- Lakeview At Progress Ridge Association, Phone Number (503) 746-4122
- Progress Ridge Subdivision
- On-Site Maintenance
- Greenbelt
Amenities
- Courtyard
- Community Deck or Porch
- Common Area
Security
- Resident Manager or Management On Site
Map
Home Values in the Area
Average Home Value in this Area
Tax History
| Year | Tax Paid | Tax Assessment Tax Assessment Total Assessment is a certain percentage of the fair market value that is determined by local assessors to be the total taxable value of land and additions on the property. | Land | Improvement |
|---|---|---|---|---|
| 2025 | $5,776 | $273,740 | -- | -- |
| 2024 | $5,453 | $265,770 | -- | -- |
| 2023 | $5,453 | $258,030 | $0 | $0 |
| 2022 | $5,219 | $258,030 | $0 | $0 |
| 2021 | $5,036 | $243,230 | $0 | $0 |
| 2020 | $4,883 | $236,150 | $0 | $0 |
| 2019 | $4,729 | $229,280 | $0 | $0 |
| 2018 | $4,578 | $222,610 | $0 | $0 |
| 2017 | $4,407 | $216,130 | $0 | $0 |
| 2016 | $4,254 | $209,840 | $0 | $0 |
| 2015 | $4,005 | $203,730 | $0 | $0 |
| 2014 | $3,990 | $197,800 | $0 | $0 |
Property History
| Date | Event | Price | Change | Sq Ft Price |
|---|---|---|---|---|
| 09/04/2025 09/04/25 | Pending | -- | -- | -- |
| 07/28/2025 07/28/25 | Price Changed | $415,000 | -6.7% | $282 / Sq Ft |
| 06/12/2025 06/12/25 | For Sale | $445,000 | -- | $303 / Sq Ft |
Purchase History
| Date | Type | Sale Price | Title Company |
|---|---|---|---|
| Special Warranty Deed | $254,990 | Fidelity Natl Title Co Of Or |
Source: Regional Multiple Listing Service (RMLS)
MLS Number: 447899393
APN: R2168030
- 15349 SW Mallard Dr Unit 104
- 15260 SW Mallard Dr Unit 101
- 15410 SW Sparrow Loop
- 15205 SW Warbler Way Unit 104
- 15465 SW Sparrow Loop Unit 102
- 15175 SW Warbler Way Unit 101
- 15270 SW Sparrow Loop Unit 103
- 15100 SW Mallard Dr Unit 101
- 15754 SW Bulrush Ln
- 15225 SW Sparrow Loop Unit 101
- 12336 SW Canvasback Way
- 16085 SW Towhee Ln
- 13218 SW Yarrow Way
- 15986 SW Bulrush Ln
- 15183 SW Canyon Wren Way
- 15188 SW Canyon Wren Way
- 16140 SW Puffin Ct
- 13143 SW Brianne Way
- 13274 SW Yarrow Way
- 12835 SW Gadwall Ln Unit 101






