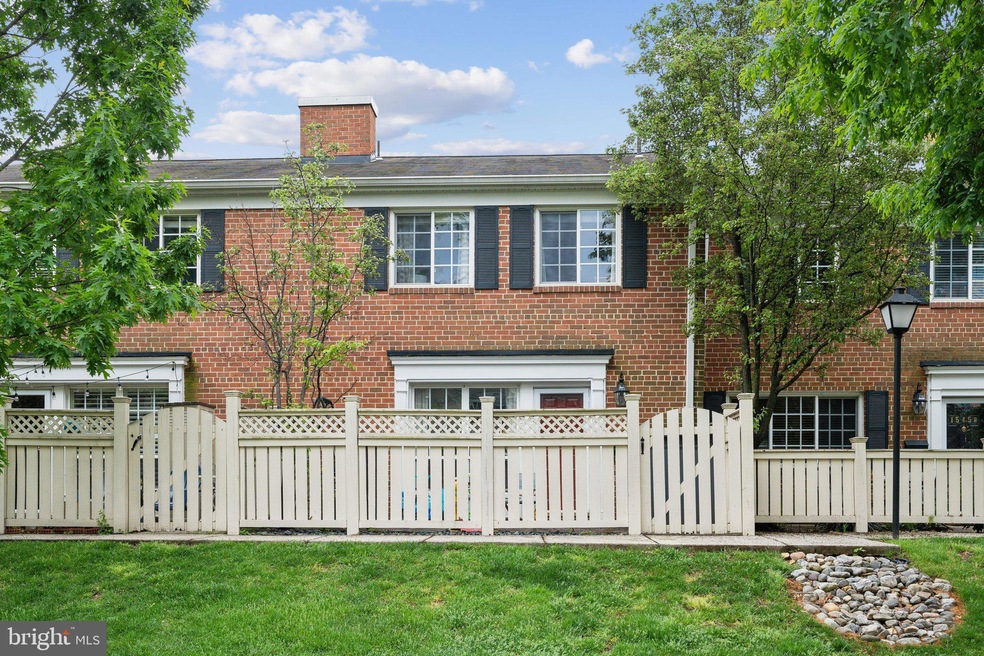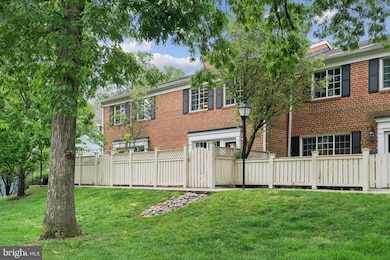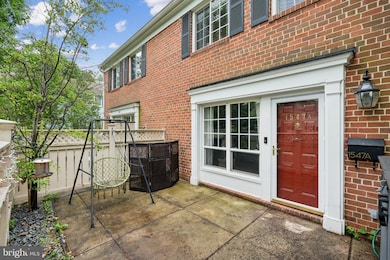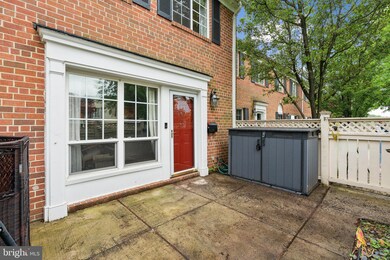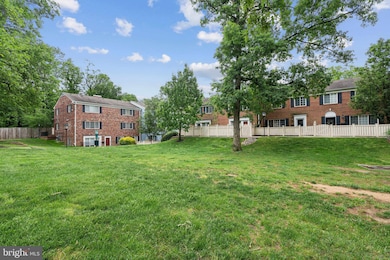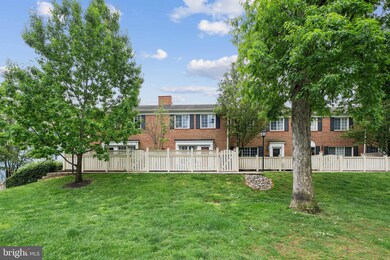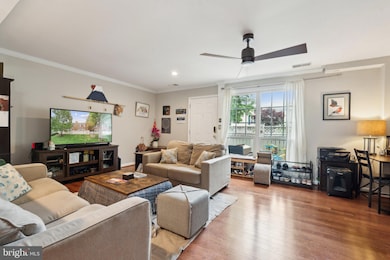1547 A N Van Dorn St N Unit A Alexandria, VA 22304
Seminary Hill NeighborhoodHighlights
- Fitness Center
- Colonial Architecture
- Community Pool
- Open Floorplan
- Wood Flooring
- Community Center
About This Home
Welcome to this beautifully updated three bedroom, two and a half bath brick townhome in the sought after Parkside at Alexandria. As the largest floor plan in the community, this bright and inviting Jamestown model offers generous living space across two thoughtfully designed levels. Gleaming wood floors, fresh paint, recessed lighting, and elegant crown molding create a warm and stylish atmosphere throughout. The main level features a seamless flow between the living, dining, and kitchen areas, ideal for both relaxing and entertaining. You’ll also find smart storage solutions including a coat closet, pantry, and a laundry nook with front loading washer and dryer. Upstairs, the spacious primary suite includes a full closet and private bath, complemented by two more bedrooms and another full bath. Oversized windows fill the home with natural light, while the tranquil courtyard setting offers peace and privacy. Just moments from the pool, gym, and convenient Metro bus access, this home puts comfort and convenience at your doorstep. With easy access to major routes, shopping, dining, and recreation, it is everything you have been looking for and more.Move In Fee $150
Townhouse Details
Home Type
- Townhome
Year Built
- Built in 1963 | Remodeled in 2005
HOA Fees
- $450 Monthly HOA Fees
Home Design
- Colonial Architecture
- Brick Exterior Construction
- Slab Foundation
- Asphalt Roof
Interior Spaces
- 1,350 Sq Ft Home
- Property has 2 Levels
- Open Floorplan
- Chair Railings
- Crown Molding
- Ceiling Fan
- Recessed Lighting
- Window Treatments
- Combination Kitchen and Dining Room
- Wood Flooring
- Stacked Washer and Dryer
Kitchen
- Gas Oven or Range
- Built-In Microwave
- Ice Maker
- Dishwasher
- Disposal
Bedrooms and Bathrooms
- 3 Bedrooms
- En-Suite Bathroom
Home Security
Parking
- Off-Street Parking
- Rented or Permit Required
- Unassigned Parking
Outdoor Features
- Patio
Schools
- Alexandria City High School
Utilities
- Forced Air Heating and Cooling System
- Hot Water Heating System
- Natural Gas Water Heater
Listing and Financial Details
- Residential Lease
- Security Deposit $3,500
- $150 Move-In Fee
- No Smoking Allowed
- 12-Month Min and 24-Month Max Lease Term
- Available 7/1/25
- Assessor Parcel Number 60006080
Community Details
Overview
- Association fees include exterior building maintenance, lawn maintenance, management, insurance, pool(s), recreation facility, reserve funds, snow removal, trash
- Parkside At Alexandria Subdivision, Jamestowne Floorplan
- Parkside At Alexandria Community
- Property Manager
Amenities
- Common Area
- Community Center
- Party Room
Recreation
- Community Playground
- Fitness Center
- Community Pool
Pet Policy
- Pets Allowed
- Pet Size Limit
Security
- Fire and Smoke Detector
Map
Source: Bright MLS
MLS Number: VAAX2044564
- 1563 A N Van Dorn St
- 1521 N Van Dorn St
- 1465 B N Van Dorn St
- 1407 N Van Dorn St Unit A
- 1401 N Van Dorn St Unit A
- 1405 N Pegram St
- 1205 N Van Dorn St
- 1335 N Pegram St
- 4812 Maury Ln
- 1233 N Pickett St
- 1101 Finley Ln
- 2649 Centennial Ct
- 4709 Peacock Ave
- 5665 Rayburn Ave
- 4633 Lambert Dr
- 4691 Longstreet Ln Unit 202
- 2205 Ivor Ln
- 5364 Echols Ave
- 4528 Peacock Ave
- 2416 Garnett Dr
