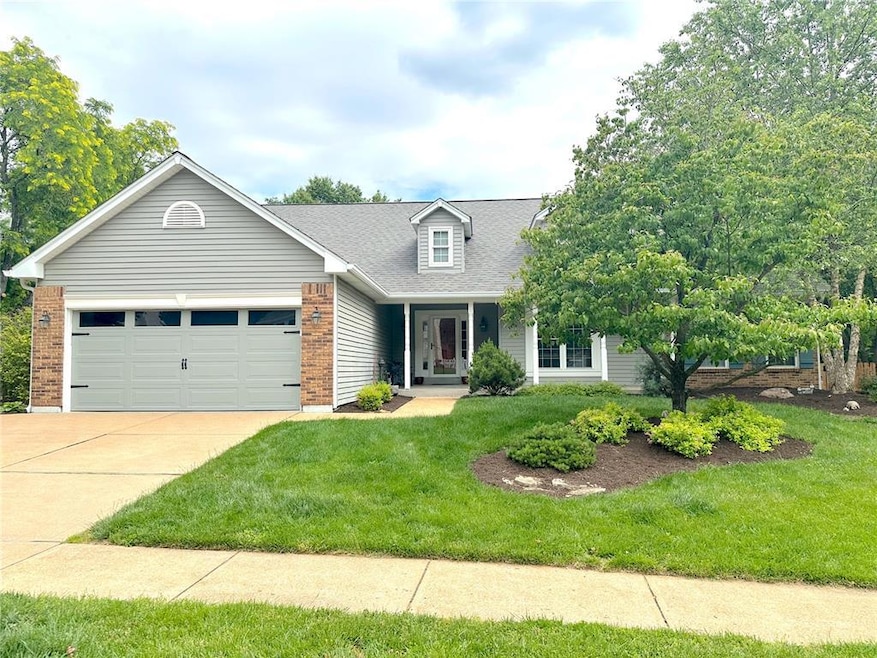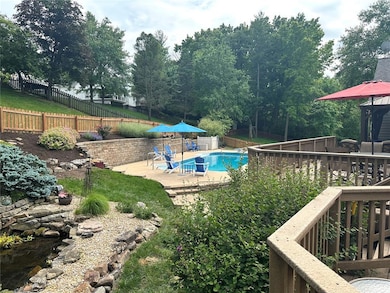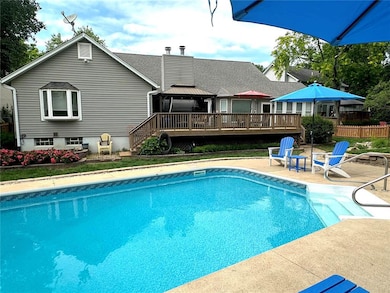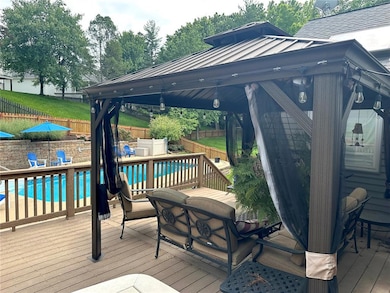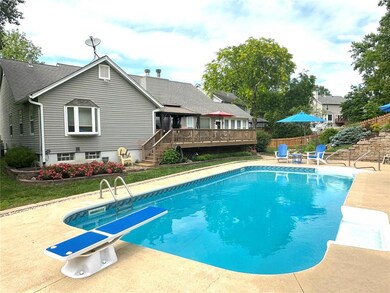
1547 Atlantic Crossing Dr Fenton, MO 63026
Estimated payment $3,375/month
Highlights
- Fitness Center
- Community Lake
- Recreation Room
- Kellison Elementary School Rated A-
- Clubhouse
- 1 Fireplace
About This Home
If you ever dreamed of a resort paradise in your back yard, you have found it, starting with the alluring in-ground pool surrounded by a relaxing patio. From the 2 tier deck there is a panoramic view of all the fun including a double waterfall that cascades down to a small fish pond. A portion of the deck is shaded by a Gazebo complete with a fan & decorative lighting. As you arrive at the front, you will be greeted by a spacious covered front porch. The entry foyer leads to the vaulted great room & cozy fireplace complete with gas logs. The adjoining formal dining room boasts a coffered ceiling, bay window & crown moulding. In the kitchen enjoy the luxury of upgraded cabinetry, newer black stainless steel appliances including a gas range & upscale range hood plus a center island, granite countertops & a large pantry. As you might expect, the casual breakfast room area tends to be where the party gathers plus you can step into the adjoining family room with its vaulted ceiling & 9 windows overlooking the serene back yard oasis. The primary bedroom suite features a walk-in closet & bay window along with an updated private bath complete with double vanity, beautifully tiled step-in shower & a radiant skylight. In the lower level there is a large family room plus a Game/Rec room with a pool table & accessories. Also in lower level: a Bonus Room, full bath w/steam shower & a workshop w/sink. Notables: Main floor laundry, Newer wood fence, Refrigerator, wash & dryer negotiable.
Last Listed By
Berkshire Hathaway HomeServices Alliance Real Estate License #1999057714 Listed on: 05/22/2025

Home Details
Home Type
- Single Family
Est. Annual Taxes
- $6,293
Year Built
- Built in 1988
HOA Fees
- $65 Monthly HOA Fees
Parking
- 2 Car Attached Garage
- Garage Door Opener
Home Design
- Brick Veneer
- Vinyl Siding
Interior Spaces
- 1-Story Property
- Skylights
- 1 Fireplace
- Great Room
- Family Room
- Dining Room
- Recreation Room
- Bonus Room
- Partially Finished Basement
- Basement Fills Entire Space Under The House
Kitchen
- Microwave
- Dishwasher
- Disposal
Bedrooms and Bathrooms
- 4 Bedrooms
- 3 Full Bathrooms
Laundry
- Laundry Room
- Dryer
- Washer
Schools
- Kellison Elem. Elementary School
- Rockwood South Middle School
- Rockwood Summit Sr. High School
Utilities
- Forced Air Zoned Heating and Cooling System
- Heat Pump System
Additional Features
- Gazebo
- 0.34 Acre Lot
Listing and Financial Details
- Assessor Parcel Number 28Q-22-0075
Community Details
Overview
- Association fees include clubhouse, ground maintenance, common area maintenance, pool maintenance, trash
- Community Lake
Amenities
- Clubhouse
Recreation
- Tennis Courts
- Fitness Center
- Community Pool
Map
Home Values in the Area
Average Home Value in this Area
Tax History
| Year | Tax Paid | Tax Assessment Tax Assessment Total Assessment is a certain percentage of the fair market value that is determined by local assessors to be the total taxable value of land and additions on the property. | Land | Improvement |
|---|---|---|---|---|
| 2023 | $6,288 | $84,590 | $17,580 | $67,010 |
| 2022 | $6,052 | $75,870 | $17,580 | $58,290 |
| 2021 | $6,005 | $75,870 | $17,580 | $58,290 |
| 2020 | $5,658 | $68,710 | $15,470 | $53,240 |
| 2019 | $5,675 | $68,710 | $15,470 | $53,240 |
| 2018 | $4,666 | $54,150 | $13,550 | $40,600 |
| 2017 | $5,157 | $60,370 | $13,550 | $46,820 |
| 2016 | $4,533 | $53,560 | $13,550 | $40,010 |
| 2015 | $4,439 | $53,560 | $13,550 | $40,010 |
| 2014 | $3,997 | $46,980 | $10,770 | $36,210 |
Mortgage History
| Date | Status | Loan Amount | Loan Type |
|---|---|---|---|
| Closed | $110,000 | Credit Line Revolving |
Similar Homes in Fenton, MO
Source: MARIS MLS
MLS Number: MIS25035156
APN: 28Q-22-0075
- 1547 Atlantic Crossing Dr
- 1332 Piedras Pkwy
- 1406 Durango Ln Unit 7
- 1405 Vadera Ct
- 1407 Vadera Ct
- 1477 Durango Ct Unit 279
- 1432 Vadera Ct Unit 313
- 1201 Summers End Dr
- 1185 Scheel Ln
- 1218 Feliz Ln
- 1677 Summit Terrace Ct
- 1201 Diamond Valley Dr
- 1675 Valero Ln
- 1629 Ivy Chase Ln
- 1350 Hillsboro Rd
- 1362 Hillsboro Rd
- 1274 Hawkins Bend Ct
- 1524 Shalimar Ridge Ln
- 1711 Sophia Grace Ln
- 1715 Smizer Mill Rd
