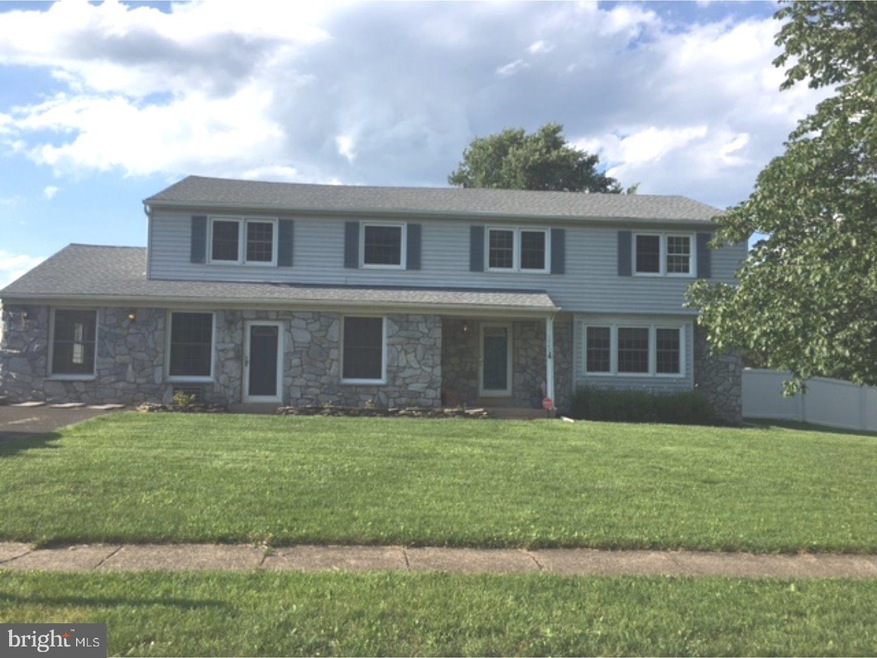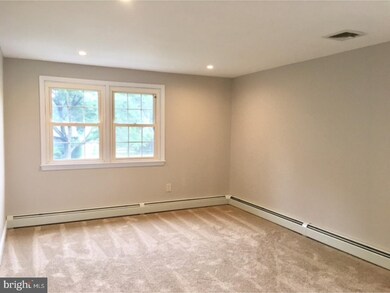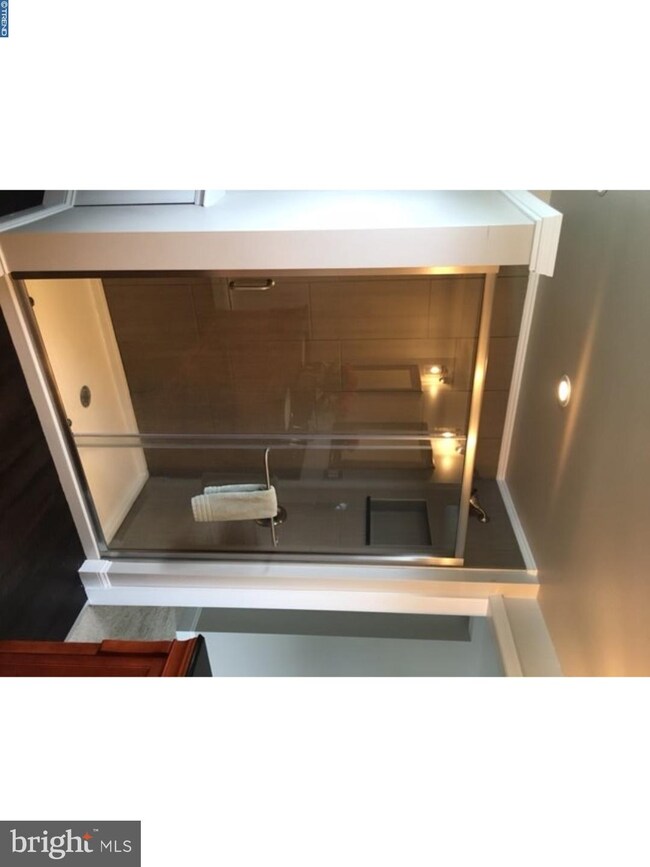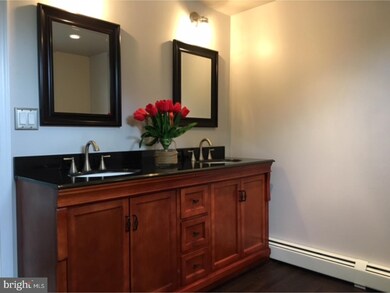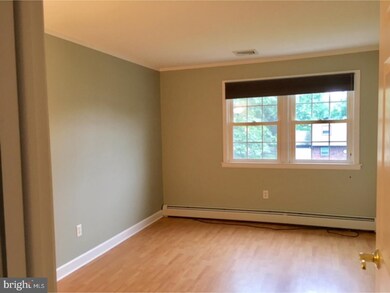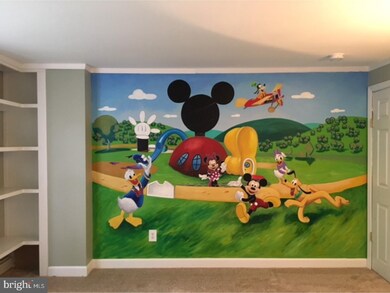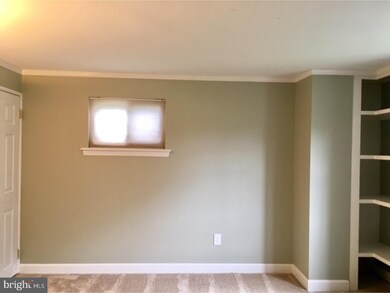
1547 Carousel Dr Warminster, PA 18974
Warminster NeighborhoodEstimated Value: $620,000 - $707,000
Highlights
- In Ground Pool
- Colonial Architecture
- No HOA
- Commercial Range
- Corner Lot
- 3-minute walk to Kemper Park
About This Home
As of April 2018Magnificent home centered around a large kitchen featuring cherry cabinets, commercial grade range and double oven ( 1 being a convection oven), 2 dishwashers, emmense silestone counters and a wine frig. Kitchen has a counter bar w/ stool seating and huge eating area. Great for large gatherings! Two useful rooms on the main floor with plenty of space and a living room with a gas Fireplace set against a stone wall which can heat the entire downstairs. This home also includes an in law suite which includes a sizable bedroom, living room and full bath with exterior entrance and access from inside as well. Great for parent, nanny, college age student or in home office. Convenient main floor laundry room and mud room to the backyard. Upstairs boasts a beautiful newly renovated master suite which includes a huge master bedroom and a walk in closet with room to spare, or customize it anyway you like. The 4 remaining bedrooms upstairs are large with plenty of closet space. Don't need 5 bedrooms then use 1 room as playroom, office or exercise room. The hall bath has just been renovated. The fenced backyard is a playground for fun. Swim in the pool, lay on the hammock, basketball on the basketball court, BBQ, or kickball in the spacious backyard (pool can be eliminated at Buyers expense). New roof in 2015, alarm system, new carpets and flooring in 2016 and 2017, fresh paint, 5 zones for efficient heating, large unfinished basement which could easily be finished for even more living space. Come see, won't last! 1 year home warranty including the pool equipment.
Last Agent to Sell the Property
Cynthia Fitzgerald
Homestarr Realty Listed on: 03/09/2018
Home Details
Home Type
- Single Family
Est. Annual Taxes
- $7,412
Year Built
- Built in 1967
Lot Details
- 0.29 Acre Lot
- Lot Dimensions are 114x110
- Corner Lot
- Property is in good condition
- Property is zoned R2
Parking
- Driveway
Home Design
- Colonial Architecture
- Vinyl Siding
Interior Spaces
- 3,178 Sq Ft Home
- Property has 2 Levels
- Gas Fireplace
- Family Room
- Living Room
- Unfinished Basement
- Basement Fills Entire Space Under The House
- Home Security System
Kitchen
- Eat-In Kitchen
- Butlers Pantry
- Double Self-Cleaning Oven
- Commercial Range
- Dishwasher
- Kitchen Island
- Disposal
Bedrooms and Bathrooms
- 5 Bedrooms
- En-Suite Primary Bedroom
- En-Suite Bathroom
- In-Law or Guest Suite
Laundry
- Laundry Room
- Laundry on main level
Pool
- In Ground Pool
Schools
- Willow Dale Elementary School
- Log College Middle School
- William Tennent High School
Utilities
- Central Air
- Heating System Uses Gas
- Back Up Gas Heat Pump System
- 200+ Amp Service
- Natural Gas Water Heater
Community Details
- No Home Owners Association
- Hartsville Park Subdivision
Listing and Financial Details
- Tax Lot 286
- Assessor Parcel Number 49-036-286
Ownership History
Purchase Details
Home Financials for this Owner
Home Financials are based on the most recent Mortgage that was taken out on this home.Purchase Details
Home Financials for this Owner
Home Financials are based on the most recent Mortgage that was taken out on this home.Purchase Details
Similar Homes in the area
Home Values in the Area
Average Home Value in this Area
Purchase History
| Date | Buyer | Sale Price | Title Company |
|---|---|---|---|
| Myers Anna M | $413,750 | Cross Keys Abstract & Assura | |
| Fitzgerald Jillian L | $347,367 | None Available | |
| Fitzgerald James G | -- | -- |
Mortgage History
| Date | Status | Borrower | Loan Amount |
|---|---|---|---|
| Previous Owner | Fitzgerald Jillian L | $18,000 | |
| Previous Owner | Fitzgerald Jillian L | $250,000 | |
| Previous Owner | Fitzgerald Jillian L | $250,000 | |
| Previous Owner | Fitzgerald Cynthia J | $75,000 | |
| Previous Owner | Fitzgerald Cynthia J | $200,000 |
Property History
| Date | Event | Price | Change | Sq Ft Price |
|---|---|---|---|---|
| 04/16/2018 04/16/18 | Sold | $413,750 | -5.6% | $130 / Sq Ft |
| 03/14/2018 03/14/18 | Pending | -- | -- | -- |
| 03/09/2018 03/09/18 | For Sale | $438,500 | -- | $138 / Sq Ft |
Tax History Compared to Growth
Tax History
| Year | Tax Paid | Tax Assessment Tax Assessment Total Assessment is a certain percentage of the fair market value that is determined by local assessors to be the total taxable value of land and additions on the property. | Land | Improvement |
|---|---|---|---|---|
| 2024 | $8,780 | $41,600 | $6,320 | $35,280 |
| 2023 | $8,510 | $41,600 | $6,320 | $35,280 |
| 2022 | $8,328 | $41,600 | $6,320 | $35,280 |
| 2021 | $8,134 | $41,600 | $6,320 | $35,280 |
| 2020 | $8,020 | $41,600 | $6,320 | $35,280 |
| 2019 | $7,594 | $41,600 | $6,320 | $35,280 |
| 2018 | $7,412 | $41,600 | $6,320 | $35,280 |
| 2017 | $7,195 | $41,600 | $6,320 | $35,280 |
| 2016 | $7,195 | $41,600 | $6,320 | $35,280 |
| 2015 | $7,111 | $41,600 | $6,320 | $35,280 |
| 2014 | $7,111 | $41,600 | $6,320 | $35,280 |
Agents Affiliated with this Home
-
C
Seller's Agent in 2018
Cynthia Fitzgerald
Homestarr Realty
-
Schaunn McKamey

Buyer's Agent in 2018
Schaunn McKamey
Homestarr Realty
(267) 716-1774
3 in this area
16 Total Sales
Map
Source: Bright MLS
MLS Number: 1000248644
APN: 49-036-286
- 1531 Wheatfield Ln
- 970 Valley Rd
- 949 Marshall Dr
- 900 Marshall Dr
- 1081 Little Ln
- 0 W Bristol Rd
- 1813 Roan Dr
- 1812 Carriage Way
- 816 Monaco Dr
- 749 Ivers Ln
- 1455 Chelsea Ln
- 1421 Rosewood Ln
- 713 Worthington Dr
- 1227 Lynda Ln
- 1416 Long Pond Dr
- 1994 Falabella Cir
- 669 Worthington Dr
- 1447 Bentley Dr
- 5328 Meridian Blvd
- 2102 Meridian Blvd Unit 2102
- 1547 Carousel Dr
- 1056 Kemper Dr
- 1555 Carousel Dr
- 1548 Carousel Dr
- 1043 Kemper Dr
- 1546 Deer Run Rd
- 1559 Carousel Dr
- 1542 Deer Run Rd
- 1040 Carousel Dr
- 1550 Deer Run Rd
- 1558 Carousel Dr
- 1538 Deer Run Rd
- 1554 Deer Run Rd
- 1558 Deer Run Rd
- 1563 Carousel Dr
- 1043 Red Barn Rd
- 1051 Kemper Dr
- 1047 Kemper Dr
- 1035 Carousel Dr
- 1055 Kemper Dr
