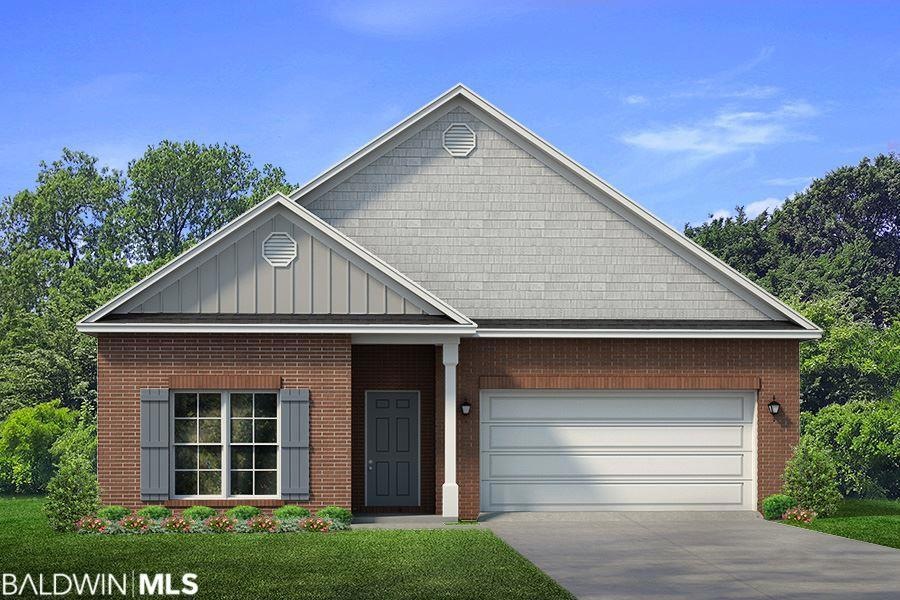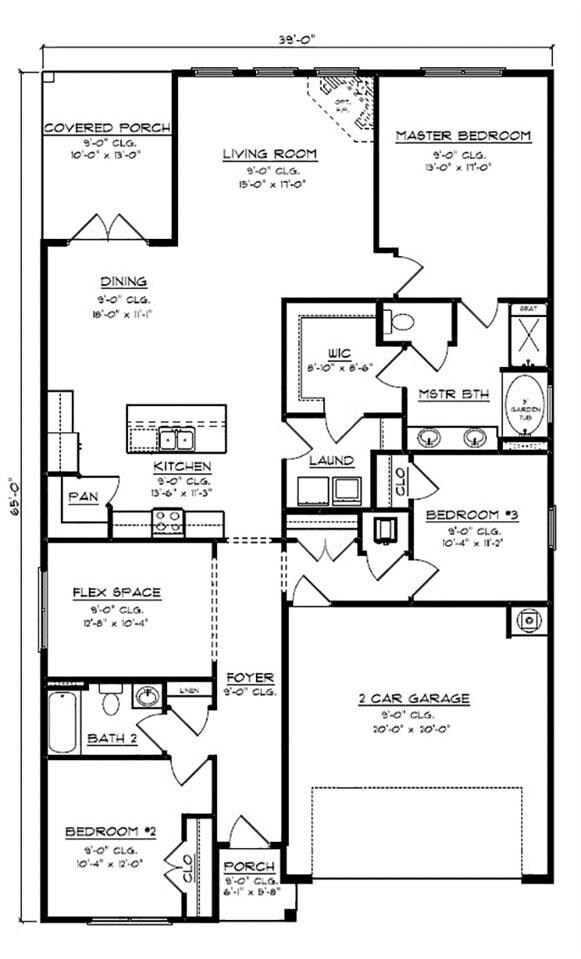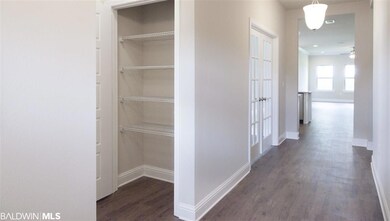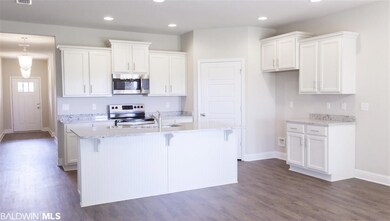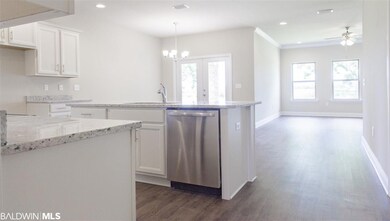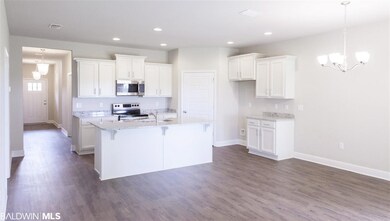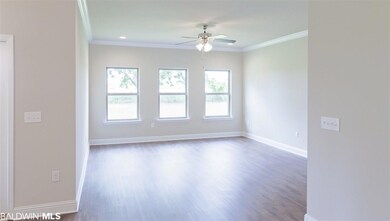
Highlights
- Newly Remodeled
- Community Pool
- Attached Garage
- FORTIFIED Gold
- Home Office
- Interior Lot
About This Home
As of November 2018PRICE REDUCED $7500! The Dover model is 3 bedroom 2 bath with a FLEX ROOM. Interior features include wood floors in common areas, tile in wet areas, carpet in bedrooms, tile shower, painted cabinets, granite countertops, Moen faucets, Stainless steel appliances (refrigerator not included) garbage disposal, 9' ceilings in the living room & master bedroom with fans and lights, wood flooring, tile in the baths & laundry, and carpet in the bedrooms. Exterior features 4 sided brick, garage door opener, hurricane fabric shields, sodded yard with plants. GRASS CUT & LAWN CARE INCLUDED. Energy features 14 seer heating & cooling, low E insulated vinyl clad windows. ceiling fans in the living room & master bedroom, Insulation R13 walls & R38 ceiling. One year builder warranty & 10 year structural warranty. Construction expected to be completed by September 2018. PRICE REDUCED--READY TO MOVE IN. NOTE: No further price reduction can be negotiated on this home. Offers must be written and accepted by September 30, 2018. Builder will pay up to $3000 in closing costs with use of preferred lender. This home is being built to Gold FORTIFIED HomeTM certification, which may save the buyer on their homeowner’s insurance *(See Sales Representative for details.) ** Pictures are of similar home and not necessarily of subject property, including interior and exterior colors, options, and finishes.
Last Agent to Sell the Property
James Nearen
Avast Realty Orange Beach License #107478
Co-Listed By
Major Ted Lewis
World Impact Real Estate License #100062
Home Details
Home Type
- Single Family
Est. Annual Taxes
- $880
Year Built
- Built in 2018 | Newly Remodeled
Lot Details
- Lot Dimensions are 60x109
- Interior Lot
- Level Lot
- Property is zoned Within Corp Limits
HOA Fees
- $150 Monthly HOA Fees
Home Design
- Brick Exterior Construction
- Slab Foundation
- Wood Frame Construction
- Dimensional Roof
- Ridge Vents on the Roof
- Vinyl Siding
Interior Spaces
- 1,884 Sq Ft Home
- 1-Story Property
- ENERGY STAR Qualified Ceiling Fan
- Double Pane Windows
- Dining Room
- Home Office
- Property Views
Kitchen
- Electric Range
- Microwave
- Dishwasher
- Disposal
Flooring
- Carpet
- Vinyl
Bedrooms and Bathrooms
- 3 Bedrooms
- Split Bedroom Floorplan
- En-Suite Primary Bedroom
- Walk-In Closet
- 2 Full Bathrooms
- Dual Vanity Sinks in Primary Bathroom
- Private Water Closet
- Garden Bath
- Separate Shower
Home Security
- Fire and Smoke Detector
- Termite Clearance
Parking
- Attached Garage
- Automatic Garage Door Opener
Eco-Friendly Details
- FORTIFIED Gold
Schools
- Foley Elementary School
- Foley Middle School
- Foley High School
Utilities
- Central Heating and Cooling System
- SEER Rated 14+ Air Conditioning Units
- Heat Pump System
- Underground Utilities
- Electric Water Heater
Listing and Financial Details
- Home warranty included in the sale of the property
- Assessor Parcel Number 5-54-08-34-0-000-035.036
Community Details
Overview
- Association fees include management, common area maintenance, recreational facilities
- Ethos Subdivision
- The community has rules related to covenants, conditions, and restrictions
Recreation
- Community Pool
Map
Home Values in the Area
Average Home Value in this Area
Property History
| Date | Event | Price | Change | Sq Ft Price |
|---|---|---|---|---|
| 04/08/2025 04/08/25 | For Sale | $357,900 | +70.5% | $183 / Sq Ft |
| 11/20/2018 11/20/18 | Sold | $209,900 | 0.0% | $111 / Sq Ft |
| 10/11/2018 10/11/18 | Pending | -- | -- | -- |
| 10/11/2018 10/11/18 | Price Changed | $209,900 | -4.5% | $111 / Sq Ft |
| 09/21/2018 09/21/18 | Price Changed | $219,900 | -9.7% | $117 / Sq Ft |
| 08/20/2018 08/20/18 | Price Changed | $243,450 | -3.0% | $129 / Sq Ft |
| 06/02/2018 06/02/18 | Price Changed | $250,950 | +2.4% | $133 / Sq Ft |
| 05/31/2018 05/31/18 | Price Changed | $244,950 | +5.8% | $130 / Sq Ft |
| 05/31/2018 05/31/18 | For Sale | $231,551 | -- | $123 / Sq Ft |
Tax History
| Year | Tax Paid | Tax Assessment Tax Assessment Total Assessment is a certain percentage of the fair market value that is determined by local assessors to be the total taxable value of land and additions on the property. | Land | Improvement |
|---|---|---|---|---|
| 2024 | -- | $30,620 | $3,440 | $27,180 |
| 2023 | $0 | $29,980 | $4,060 | $25,920 |
| 2022 | $0 | $24,820 | $0 | $0 |
| 2021 | $620 | $21,660 | $0 | $0 |
| 2020 | $620 | $21,080 | $0 | $0 |
| 2019 | $620 | $18,780 | $0 | $0 |
| 2018 | $0 | $0 | $0 | $0 |
Mortgage History
| Date | Status | Loan Amount | Loan Type |
|---|---|---|---|
| Open | $204,985 | VA | |
| Closed | $209,900 | VA |
Deed History
| Date | Type | Sale Price | Title Company |
|---|---|---|---|
| Warranty Deed | $209,900 | None Available |
Similar Homes in Foley, AL
Source: Baldwin REALTORS®
MLS Number: 270380
APN: 54-08-34-0-000-035.036
- 1524 Kairos Loop
- 1346 Kairos Loop
- 704 Mayflower Dr
- 705 Mayflower Dr
- 700 Mayflower Dr
- 696 Mayflower Dr
- 695 Mayflower Dr
- 692 Mayflower Dr
- 691 Mayflower Dr
- 688 Mayflower Dr
- 684 Mayflower Dr
- 672 Mayflower Dr
- 1311 Plymouth Dr
- 1708 Arcadia Dr
- 660 Mayflower Dr
- 665 Revere St
- 659 Mayflower Dr
- 662 Revere St
- 658 Revere St
- 657 Revere St
