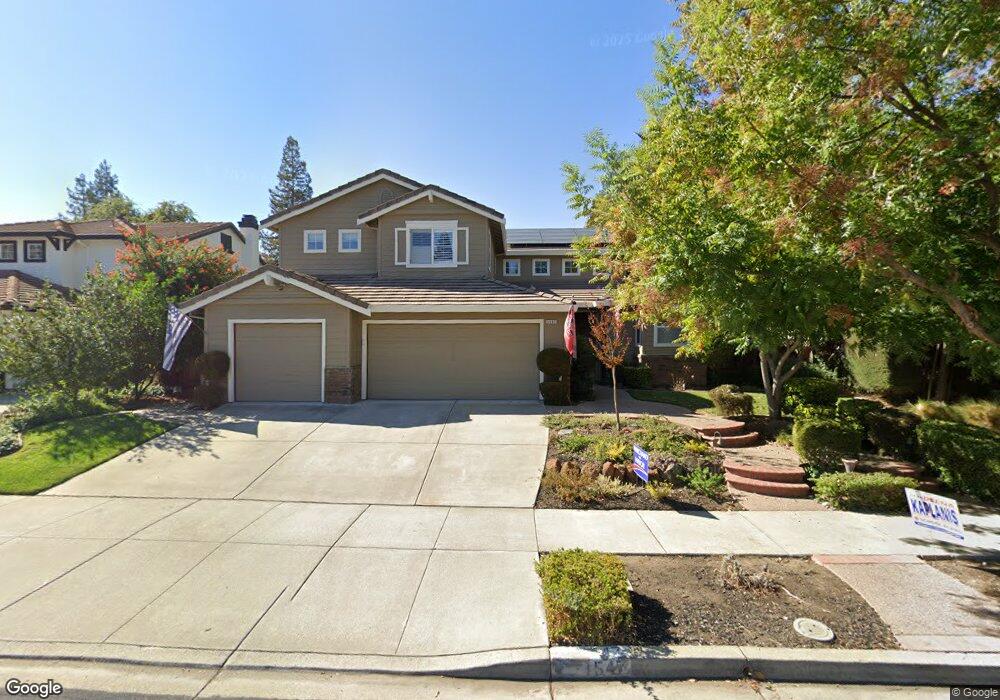1547 Melanie Way Livermore, CA 94550
Coventry NeighborhoodEstimated Value: $1,766,308 - $1,829,000
5
Beds
4
Baths
3,149
Sq Ft
$572/Sq Ft
Est. Value
About This Home
This home is located at 1547 Melanie Way, Livermore, CA 94550 and is currently estimated at $1,801,577, approximately $572 per square foot. 1547 Melanie Way is a home located in Alameda County with nearby schools including Arroyo Seco Elementary School, East Avenue Middle School, and Livermore High School.
Ownership History
Date
Name
Owned For
Owner Type
Purchase Details
Closed on
Aug 29, 2024
Sold by
Mccubbin John A and Mccubbin Susan J
Bought by
Mccubbin Family Trust and Mccubbin
Current Estimated Value
Purchase Details
Closed on
Dec 4, 2012
Sold by
Jacobus Wayne L and Jacobus Betty L
Bought by
Mccubbin John A and Mccubbin Susan J
Home Financials for this Owner
Home Financials are based on the most recent Mortgage that was taken out on this home.
Original Mortgage
$599,960
Interest Rate
3.36%
Mortgage Type
New Conventional
Purchase Details
Closed on
Dec 11, 1997
Sold by
Signature Properties Inc
Bought by
Jacobus Wayne L and Jacobus Betty L
Home Financials for this Owner
Home Financials are based on the most recent Mortgage that was taken out on this home.
Original Mortgage
$280,000
Interest Rate
7.19%
Create a Home Valuation Report for This Property
The Home Valuation Report is an in-depth analysis detailing your home's value as well as a comparison with similar homes in the area
Home Values in the Area
Average Home Value in this Area
Purchase History
| Date | Buyer | Sale Price | Title Company |
|---|---|---|---|
| Mccubbin Family Trust | -- | None Listed On Document | |
| Mccubbin John A | $750,000 | Chicago Title Company | |
| Jacobus Wayne L | $401,000 | Chicago Title Co |
Source: Public Records
Mortgage History
| Date | Status | Borrower | Loan Amount |
|---|---|---|---|
| Previous Owner | Mccubbin John A | $599,960 | |
| Previous Owner | Jacobus Wayne L | $280,000 |
Source: Public Records
Tax History Compared to Growth
Tax History
| Year | Tax Paid | Tax Assessment Tax Assessment Total Assessment is a certain percentage of the fair market value that is determined by local assessors to be the total taxable value of land and additions on the property. | Land | Improvement |
|---|---|---|---|---|
| 2025 | $11,824 | $923,411 | $276,937 | $646,474 |
| 2024 | $11,824 | $905,309 | $271,508 | $633,801 |
| 2023 | $11,652 | $887,558 | $266,184 | $621,374 |
| 2022 | $11,477 | $870,161 | $260,967 | $609,194 |
| 2021 | $10,517 | $853,100 | $255,850 | $597,250 |
| 2020 | $10,886 | $844,357 | $253,228 | $591,129 |
| 2019 | $11,013 | $827,806 | $248,264 | $579,542 |
| 2018 | $10,793 | $811,579 | $243,398 | $568,181 |
| 2017 | $10,483 | $795,665 | $238,625 | $557,040 |
| 2016 | $10,123 | $780,067 | $233,947 | $546,120 |
| 2015 | $9,513 | $768,354 | $230,434 | $537,920 |
| 2014 | $9,357 | $753,304 | $225,921 | $527,383 |
Source: Public Records
Map
Nearby Homes
- 1767 Embassy Cir
- 2105 Malbec Common
- 2072 S Vasco Rd
- 838 Hazel St
- 5285 Felicia Ave
- 4844 Mulqueeney Common
- 953 Wynn Cir
- 5408 Stockton Loop
- 4803 Andrea Ct
- 5656 Stockton Loop
- 2753 Silverado Ct
- 1368 Pegan Common
- 4674 Kimberley Common
- 736 Adams Ave
- 564 Tyler Ave
- Residence 2 Plan at Arroyo Crossings - Amara at Arroyo Crossings
- Residence 3 Plan at Arroyo Crossings - Verdello at Arroyo Crossings
- Residence 3 Plan at Arroyo Crossings - Solera at Arroyo Crossings
- Residence 1 Plan at Arroyo Crossings - Solera at Arroyo Crossings
- 4898 Las Positas Rd
- 1541 Melanie Way
- 1563 Melanie Way
- 1574 Justine Ct
- 1562 Justine Ct
- 1529 Melanie Way
- 1569 Melanie Way
- 1596 Justine Ct
- 1542 Melanie Way
- 1554 Melanie Way
- 1575 Melanie Way
- 1538 Melanie Way
- 1507 Melanie Way
- 5845 Gloria Way
- 1566 Melanie Way
- 1520 Justine Ct
- 1583 Justine Ct
- 1526 Melanie Way
- 1572 Melanie Way
- 1581 Melanie Way
- 1557 Justine Ct
