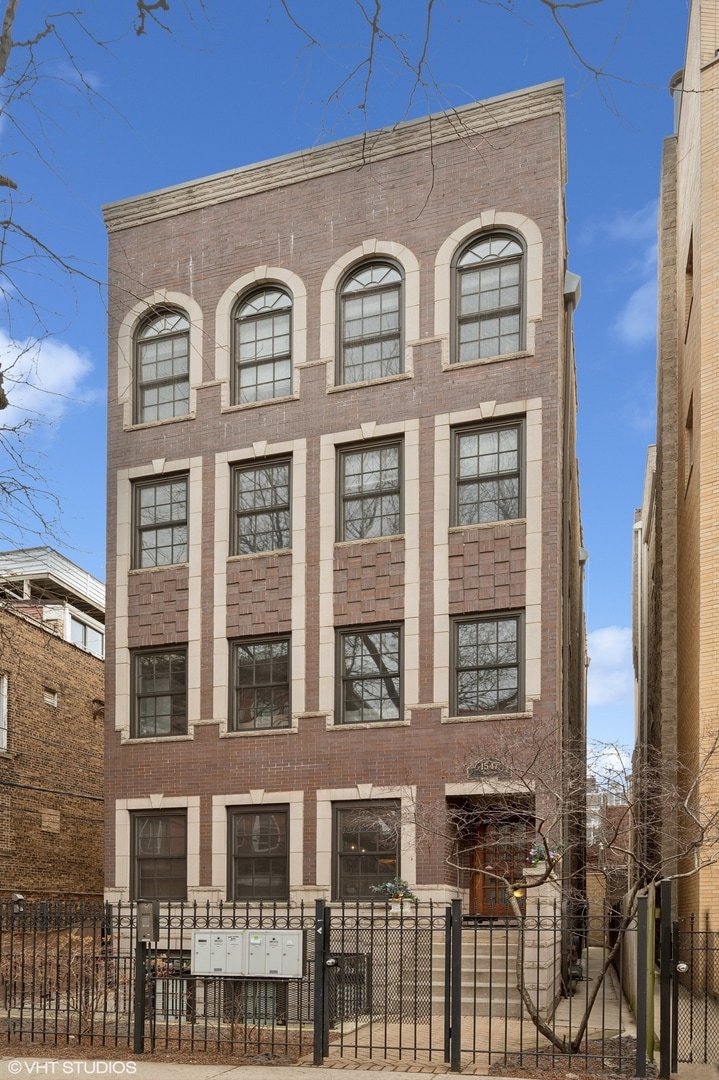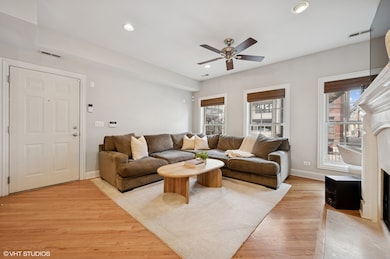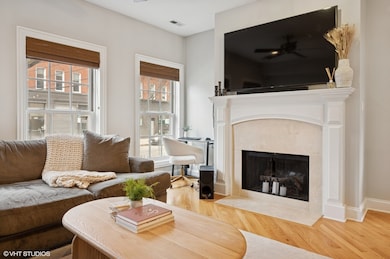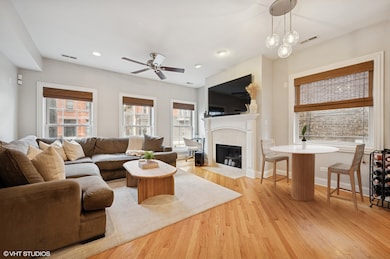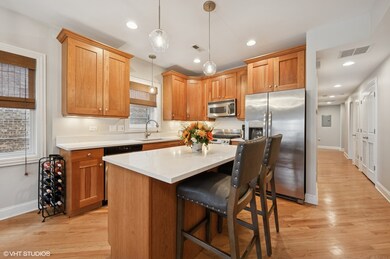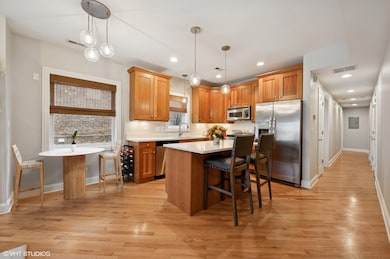1547 N Hudson Ave Unit 1 Chicago, IL 60610
Old Town NeighborhoodEstimated payment $3,357/month
Highlights
- Open Floorplan
- 1-minute walk to Sedgwick Station
- Wood Flooring
- Lincoln Park High School Rated A
- Lock-and-Leave Community
- 5-minute walk to Park #598
About This Home
Impeccably maintained high first-floor 2-bedroom, 2-bath condo in walk-to-all Old Town location! The open-concept cook's kitchen features 42" custom cabinets, KitchenAid stainless steel appliances, new quartz counters and a large island with breakfast bar seating. The kitchen flows into the spacious living area with large windows overlooking tree-line Hudson Street and a gas fireplace with wood mantel and stone surround. Generously sized primary bedroom suite complete with marble bath. Additional highlights include hardwood floors, in-unit laundry and garage parking. Incredible Old Town location just steps from the lake, North Avenue Beach, Brown Line, and all of the fantastic shops and restaurants on Wells Street. No rental restrictions makes for an excellent long-term investment. Exceptional value - this home is a must see!
Listing Agent
@properties Christie's International Real Estate License #475131737 Listed on: 10/14/2025

Property Details
Home Type
- Condominium
Est. Annual Taxes
- $11,327
Year Built
- Built in 2005
HOA Fees
- $173 Monthly HOA Fees
Parking
- 1 Car Garage
- Off Alley Parking
- Parking Included in Price
Home Design
- Entry on the 2nd floor
- Brick Exterior Construction
- Rubber Roof
- Concrete Perimeter Foundation
Interior Spaces
- 4-Story Property
- Open Floorplan
- Gas Log Fireplace
- Window Screens
- Living Room with Fireplace
- Family or Dining Combination
- Storage
- Intercom
Kitchen
- Gas Oven
- Gas Cooktop
- Microwave
- Dishwasher
- Stainless Steel Appliances
- Disposal
Flooring
- Wood
- Carpet
Bedrooms and Bathrooms
- 2 Bedrooms
- 2 Potential Bedrooms
- 2 Full Bathrooms
Laundry
- Laundry Room
- Dryer
- Washer
Schools
- Manierre Elementary School
- Lincoln Park High School
Utilities
- Forced Air Heating and Cooling System
- Heating System Uses Natural Gas
- Lake Michigan Water
Listing and Financial Details
- Homeowner Tax Exemptions
Community Details
Overview
- Association fees include water, parking, insurance, exterior maintenance, scavenger
- 5 Units
- Lock-and-Leave Community
Amenities
- Common Area
- Community Storage Space
Pet Policy
- Dogs and Cats Allowed
Map
Home Values in the Area
Average Home Value in this Area
Tax History
| Year | Tax Paid | Tax Assessment Tax Assessment Total Assessment is a certain percentage of the fair market value that is determined by local assessors to be the total taxable value of land and additions on the property. | Land | Improvement |
|---|---|---|---|---|
| 2024 | $11,327 | $53,350 | $9,153 | $44,197 |
| 2023 | $11,020 | $57,001 | $7,382 | $49,619 |
| 2022 | $11,020 | $57,001 | $7,382 | $49,619 |
| 2021 | $10,792 | $56,999 | $7,381 | $49,618 |
| 2020 | $9,254 | $44,642 | $6,200 | $38,442 |
| 2019 | $9,082 | $48,631 | $6,200 | $42,431 |
| 2018 | $9,606 | $48,631 | $6,200 | $42,431 |
| 2017 | $8,489 | $39,432 | $5,019 | $34,413 |
| 2016 | $7,898 | $39,432 | $5,019 | $34,413 |
| 2015 | $7,226 | $39,432 | $5,019 | $34,413 |
| 2014 | $5,785 | $31,178 | $3,720 | $27,458 |
| 2013 | $5,670 | $31,178 | $3,720 | $27,458 |
Property History
| Date | Event | Price | List to Sale | Price per Sq Ft | Prior Sale |
|---|---|---|---|---|---|
| 10/22/2025 10/22/25 | Pending | -- | -- | -- | |
| 10/14/2025 10/14/25 | For Sale | $425,000 | +8.8% | -- | |
| 04/18/2014 04/18/14 | Sold | $390,664 | +1.5% | -- | View Prior Sale |
| 03/13/2014 03/13/14 | Pending | -- | -- | -- | |
| 02/27/2014 02/27/14 | For Sale | $385,000 | -- | -- |
Purchase History
| Date | Type | Sale Price | Title Company |
|---|---|---|---|
| Warranty Deed | $391,000 | Cti | |
| Warranty Deed | $175,000 | Ct | |
| Warranty Deed | $175,000 | Ct | |
| Warranty Deed | $47,500 | None Available | |
| Special Warranty Deed | $405,000 | Git |
Mortgage History
| Date | Status | Loan Amount | Loan Type |
|---|---|---|---|
| Open | $37,130 | New Conventional | |
| Previous Owner | $303,536 | Adjustable Rate Mortgage/ARM | |
| Previous Owner | $323,621 | Negative Amortization |
Source: Midwest Real Estate Data (MRED)
MLS Number: 12495480
APN: 17-04-111-056-1002
- 1543 N Hudson Ave Unit 2
- 437 W North Ave Unit 404
- 1546 N Orleans St Unit 708
- 1509 N Sedgwick St
- 1630 N Sedgwick St Unit 2
- 1500 N Orleans St Unit 3N
- 1444 N Orleans St Unit G39
- 1444 N Orleans St Unit G47
- 1444 N Orleans St Unit G45
- 1444 N Orleans St Unit G41
- 415 W Eugenie St
- 1658 N Sedgwick St Unit 3N
- 1623 N Mohawk St
- 1648 N Cleveland Ave
- 1515 N North Park Ave
- 1422 N Orleans St Unit 4S
- 1636 N Wells St Unit 615
- 1636 N Wells St Unit 1001
- 1636 N Wells St Unit 707
- 1636 N Wells St Unit 3007
