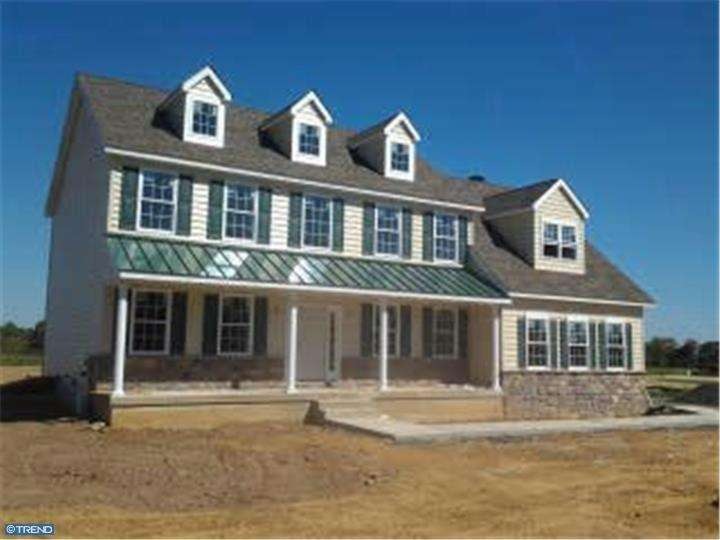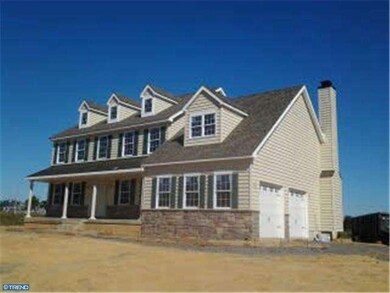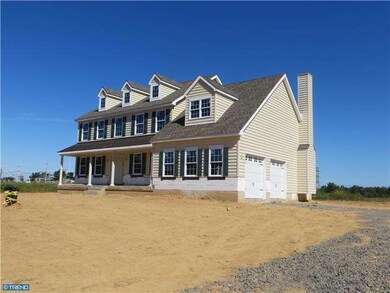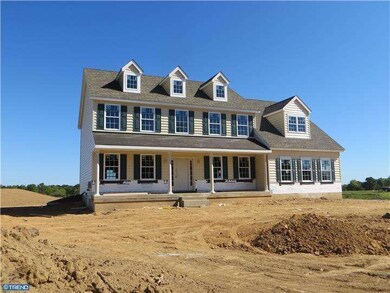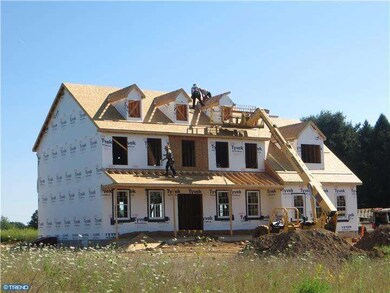
1547 Swamp Rd Furlong, PA 18925
Highlights
- Newly Remodeled
- Colonial Architecture
- Wood Flooring
- Bridge Valley Elementary School Rated A
- Cathedral Ceiling
- Attic
About This Home
As of March 2017New Construction: October/November delivery. Feature as follows: Fireplace, Finished Basement with 3/4 bathroom, Cathedral Foyer, Hardwood 3/4" T&G Oak in foyer kitchen breakfast nook and den/study, 2 zone hvac system, crown molding in living and dining room and den/study, cathedral ceiling in gathering room, 6' sunken tub in ceramic deck in master bath, 5' ceramic tile shower in master bath, 42" raised panel oak kitchen cabinets with crown molding, granite kitchen counter tops, wet bar with granite top in gathering room, 16 x 20 wood pressure treated deck at rear of house, fire safety interior sprinkler system. Still time to pick carpet colors.
Last Agent to Sell the Property
Wayne Tingle
RE/MAX Advantage-Fairless Hill License #TREND:147658 Listed on: 05/27/2014
Last Buyer's Agent
Wayne Tingle
RE/MAX Advantage-Fairless Hill License #TREND:147658 Listed on: 05/27/2014
Home Details
Home Type
- Single Family
Est. Annual Taxes
- $9,397
Year Built
- Built in 2014 | Newly Remodeled
Lot Details
- 1 Acre Lot
- Lot Dimensions are 190 x 250
- Level Lot
- Property is in excellent condition
Home Design
- Colonial Architecture
- Shingle Roof
- Stone Siding
- Vinyl Siding
- Concrete Perimeter Foundation
Interior Spaces
- Property has 2 Levels
- Cathedral Ceiling
- Marble Fireplace
- Family Room
- Living Room
- Dining Room
- Unfinished Basement
- Basement Fills Entire Space Under The House
- Attic
Kitchen
- Eat-In Kitchen
- Butlers Pantry
- Dishwasher
- Kitchen Island
- Disposal
Flooring
- Wood
- Wall to Wall Carpet
Bedrooms and Bathrooms
- 4 Bedrooms
- En-Suite Primary Bedroom
Laundry
- Laundry Room
- Laundry on main level
Parking
- 5 Car Garage
- 3 Open Parking Spaces
- Garage Door Opener
Utilities
- Central Air
- Back Up Electric Heat Pump System
- 200+ Amp Service
- Well
- Electric Water Heater
- On Site Septic
- Cable TV Available
Community Details
- No Home Owners Association
- Built by COUNTRY BUILDERS INC
- Country Farmho
Listing and Financial Details
- Assessor Parcel Number 06-030-003
Ownership History
Purchase Details
Home Financials for this Owner
Home Financials are based on the most recent Mortgage that was taken out on this home.Purchase Details
Home Financials for this Owner
Home Financials are based on the most recent Mortgage that was taken out on this home.Purchase Details
Home Financials for this Owner
Home Financials are based on the most recent Mortgage that was taken out on this home.Purchase Details
Purchase Details
Similar Homes in Furlong, PA
Home Values in the Area
Average Home Value in this Area
Purchase History
| Date | Type | Sale Price | Title Company |
|---|---|---|---|
| Deed | $525,000 | Title Services | |
| Deed | $617,604 | Title Services | |
| Deed | $150,000 | None Available | |
| Deed | $315,000 | None Available | |
| Interfamily Deed Transfer | -- | -- |
Mortgage History
| Date | Status | Loan Amount | Loan Type |
|---|---|---|---|
| Open | $385,000 | New Conventional | |
| Closed | $420,000 | Adjustable Rate Mortgage/ARM | |
| Previous Owner | $138,840 | Credit Line Revolving | |
| Previous Owner | $417,000 | New Conventional | |
| Previous Owner | $100,000 | Stand Alone Second | |
| Previous Owner | $300,000 | Future Advance Clause Open End Mortgage |
Property History
| Date | Event | Price | Change | Sq Ft Price |
|---|---|---|---|---|
| 03/09/2017 03/09/17 | Sold | $525,000 | -4.3% | $187 / Sq Ft |
| 01/21/2017 01/21/17 | Pending | -- | -- | -- |
| 01/01/2017 01/01/17 | For Sale | $548,700 | -11.2% | $196 / Sq Ft |
| 12/05/2014 12/05/14 | Sold | $617,604 | +8.4% | $165 / Sq Ft |
| 10/02/2014 10/02/14 | Pending | -- | -- | -- |
| 09/28/2014 09/28/14 | Price Changed | $569,900 | +4.6% | $152 / Sq Ft |
| 09/22/2014 09/22/14 | Price Changed | $544,900 | +4.8% | $145 / Sq Ft |
| 05/27/2014 05/27/14 | For Sale | $519,900 | -- | $139 / Sq Ft |
Tax History Compared to Growth
Tax History
| Year | Tax Paid | Tax Assessment Tax Assessment Total Assessment is a certain percentage of the fair market value that is determined by local assessors to be the total taxable value of land and additions on the property. | Land | Improvement |
|---|---|---|---|---|
| 2025 | $9,397 | $57,720 | $7,250 | $50,470 |
| 2024 | $9,397 | $57,720 | $7,250 | $50,470 |
| 2023 | $9,079 | $57,720 | $7,250 | $50,470 |
| 2022 | $8,970 | $57,720 | $7,250 | $50,470 |
| 2021 | $8,863 | $57,720 | $7,250 | $50,470 |
| 2020 | $8,863 | $57,720 | $7,250 | $50,470 |
| 2019 | $8,805 | $57,720 | $7,250 | $50,470 |
| 2018 | $8,805 | $57,720 | $7,250 | $50,470 |
| 2017 | $8,733 | $57,720 | $7,250 | $50,470 |
| 2016 | $8,820 | $57,720 | $7,250 | $50,470 |
| 2015 | -- | $57,720 | $7,250 | $50,470 |
| 2014 | -- | $1,000 | $1,000 | $0 |
Agents Affiliated with this Home
-
Sunita Lovina

Seller's Agent in 2017
Sunita Lovina
RE/MAX
(215) 450-2542
63 Total Sales
-
Frank Blumenthal

Buyer's Agent in 2017
Frank Blumenthal
Keller Williams Real Estate Tri-County
(215) 290-0402
124 Total Sales
-
W
Seller's Agent in 2014
Wayne Tingle
RE/MAX Advantage-Fairless Hill
Map
Source: Bright MLS
MLS Number: 1002944242
APN: 06-030-003
- 0 Creamery Rd
- 1515 Sugar Bottom Rd
- 0 Old York Rd Unit PABU2103356
- 0 Old York Rd Unit PABU2081846
- 2056 Derbyshire Rd
- 1948 Forest Grove Rd
- 4033 Devonshire Dr
- 2209 Swamp Rd
- 2761 York Rd
- 2294 Staffordshire Rd
- 4549 Lower Mountain Rd
- 2113 Redbud Ln
- 3138 E Brighton St Unit 37
- 3033 E Brighton St Unit 75
- 1221 Creek Rd
- 2484 N Whittmore St
- 2390 Dorchester St W
- 3150 Rushland Rd
- 3200 Brookside Dr
- 3723 Green Ridge Rd
